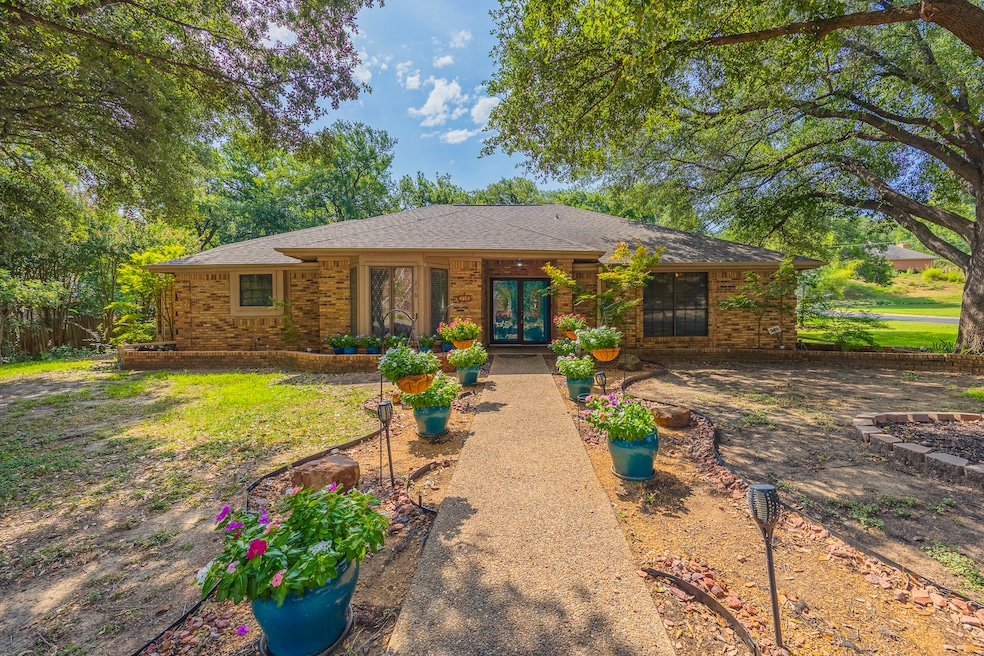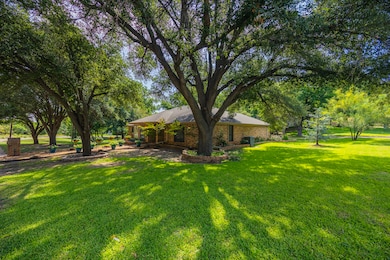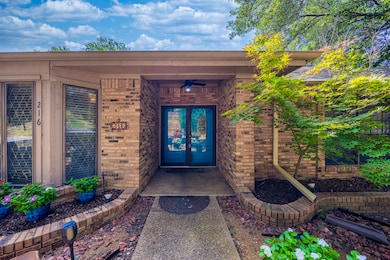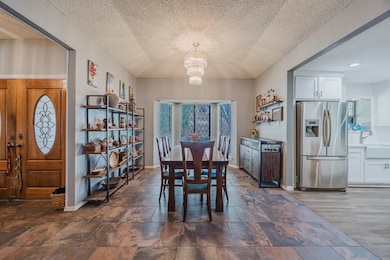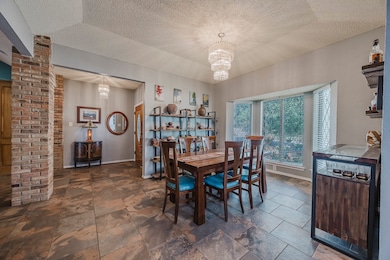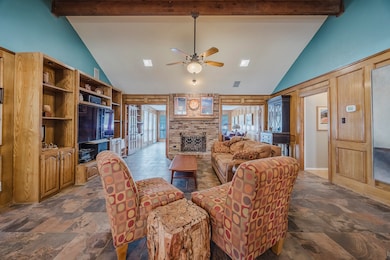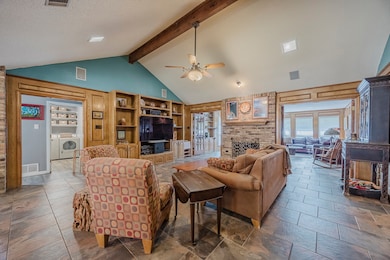
216 Willow Ridge Rd Fort Worth, TX 76103
White Lake Hills NeighborhoodEstimated payment $2,689/month
Highlights
- 0.5 Acre Lot
- Vaulted Ceiling
- Corner Lot
- Open Floorplan
- Ranch Style House
- 2 Car Attached Garage
About This Home
Timeless elegance meets inviting warmth in this meticulously designed home. From the rich tile flooring that grounds the main living areas to the warm wood paneling enhanced by classic wainscoting and a soaring beamed ceiling, every detail speaks of refined comfort and thoughtful craftsmanship. The interior unfolds with an open, harmonious layout that includes two expansive living areas, each framed by walls of windows that blur the line between indoors and out. A formal dining room offers the ideal setting for elegant entertaining, while the light-filled kitchen with its stunning Quartz countertops is not only inspiring and functional, but also features an adjoining butler’s pantry that is as impressive as it is practical. The split bedroom layout ensures privacy and serenity, with each space designed for relaxation and utility. Outside is a lush, beautifully landscaped backyard that will dazzle you with color and interest season after season, in addition to an exceptional patio that is an idyllic setting for al fresco dining or quiet reflection. A discreet storage shed adds convenience without compromising aesthetics. This is a residence where timeless style and modern livability are seamlessly intertwined. Make a plan to see this beautiful home soon.
Listing Agent
Keller Williams Fort Worth Brokerage Phone: 817-687-8562 License #0704344 Listed on: 07/09/2025

Home Details
Home Type
- Single Family
Est. Annual Taxes
- $7,348
Year Built
- Built in 1986
Lot Details
- 0.5 Acre Lot
- Wood Fence
- Landscaped
- Corner Lot
- Interior Lot
- Sprinkler System
- Many Trees
- Back Yard
Parking
- 2 Car Attached Garage
- Rear-Facing Garage
- Garage Door Opener
- Driveway
Home Design
- Ranch Style House
- Traditional Architecture
- Brick Exterior Construction
- Slab Foundation
- Composition Roof
Interior Spaces
- 2,300 Sq Ft Home
- Open Floorplan
- Built-In Features
- Woodwork
- Vaulted Ceiling
- Ceiling Fan
- Chandelier
- Wood Burning Fireplace
- Fireplace Features Masonry
- Living Room with Fireplace
- Ceramic Tile Flooring
- Fire and Smoke Detector
- Washer and Electric Dryer Hookup
Kitchen
- Electric Range
- Microwave
- Dishwasher
- Kitchen Island
- Disposal
Bedrooms and Bathrooms
- 3 Bedrooms
- 2 Full Bathrooms
Outdoor Features
- Patio
- Rain Gutters
Schools
- Eastern Hills Elementary School
- Eastern Hills High School
Utilities
- Central Heating and Cooling System
- Electric Water Heater
- High Speed Internet
- Cable TV Available
Community Details
- White Lake Hills Add Subdivision
Listing and Financial Details
- Legal Lot and Block 35 / 16
- Assessor Parcel Number 03522407
Map
Home Values in the Area
Average Home Value in this Area
Tax History
| Year | Tax Paid | Tax Assessment Tax Assessment Total Assessment is a certain percentage of the fair market value that is determined by local assessors to be the total taxable value of land and additions on the property. | Land | Improvement |
|---|---|---|---|---|
| 2024 | $5,597 | $336,822 | $60,000 | $276,822 |
| 2023 | $6,736 | $340,017 | $60,000 | $280,017 |
| 2022 | $7,035 | $295,150 | $30,000 | $265,150 |
| 2021 | $6,749 | $246,033 | $20,000 | $226,033 |
| 2020 | $6,329 | $239,128 | $20,000 | $219,128 |
| 2019 | $5,985 | $240,853 | $20,000 | $220,853 |
| 2018 | $4,792 | $197,787 | $20,000 | $177,787 |
| 2017 | $5,094 | $191,028 | $20,000 | $171,028 |
| 2016 | $4,631 | $176,631 | $20,000 | $156,631 |
| 2015 | $3,765 | $148,600 | $20,000 | $128,600 |
| 2014 | $3,765 | $148,600 | $20,000 | $128,600 |
Property History
| Date | Event | Price | Change | Sq Ft Price |
|---|---|---|---|---|
| 07/09/2025 07/09/25 | For Sale | $375,000 | -- | $163 / Sq Ft |
Purchase History
| Date | Type | Sale Price | Title Company |
|---|---|---|---|
| Vendors Lien | -- | None Available | |
| Vendors Lien | -- | Rattikin Title Company | |
| Vendors Lien | -- | Blue Star Title Company | |
| Warranty Deed | -- | Stewart Title North Texas In |
Mortgage History
| Date | Status | Loan Amount | Loan Type |
|---|---|---|---|
| Open | $216,000 | Stand Alone First | |
| Closed | $157,893 | FHA | |
| Previous Owner | $60,000 | Purchase Money Mortgage | |
| Previous Owner | $139,500 | Purchase Money Mortgage |
Similar Homes in Fort Worth, TX
Source: North Texas Real Estate Information Systems (NTREIS)
MLS Number: 20995114
APN: 03522407
- 200 Green River Trail
- 304 Willow Ridge Ct
- 416 Green River Trail
- 405 Chandler Lake Rd
- 317 Chandler Lake Ct
- 805 Lake Charles Ave
- 4912 Granite Shoals Ave
- 229 Shady Lane Dr
- 1021 Blue Lake Dr
- 746 Haven Ln
- 748 Haven Ln
- 732 Heights Dr
- 4200 Brentwood Stair Rd
- 5205 Blue Valley Ct
- 5217 Blue Valley Ct
- 5912 Chaney St
- 5604 Oak View Dr
- 1106 Country Club Ln Unit 101
- 5534 Boca Raton Blvd Unit 292
- 5518 Boca Raton Blvd Unit 316
- 625 Blue Lake Dr
- 394 Shady Lane Dr
- 390 Shady Ln Dr Unit 256
- 5416 Boca Raton Blvd
- 5400 Boca Raton Blvd
- 807 Heights Dr
- 5600 Cotswold Hills Dr
- 5622 Boca Raton Blvd
- 5604 Boca Raton Blvd Unit 151
- 5534 Boca Raton Blvd Unit 293
- 1404 Weiler Blvd
- 5801 Bridge St
- 504 Oak Hollow Ln Unit A
- 5950 Boca Raton Blvd
- 1737 Oakland Blvd
- 6000 Boca Raton Blvd
- 6001 Oakland Hills Dr
- 708 Quail Wood Ln
- 6050 Oakland Hills Dr
- 6051 Bridge St
