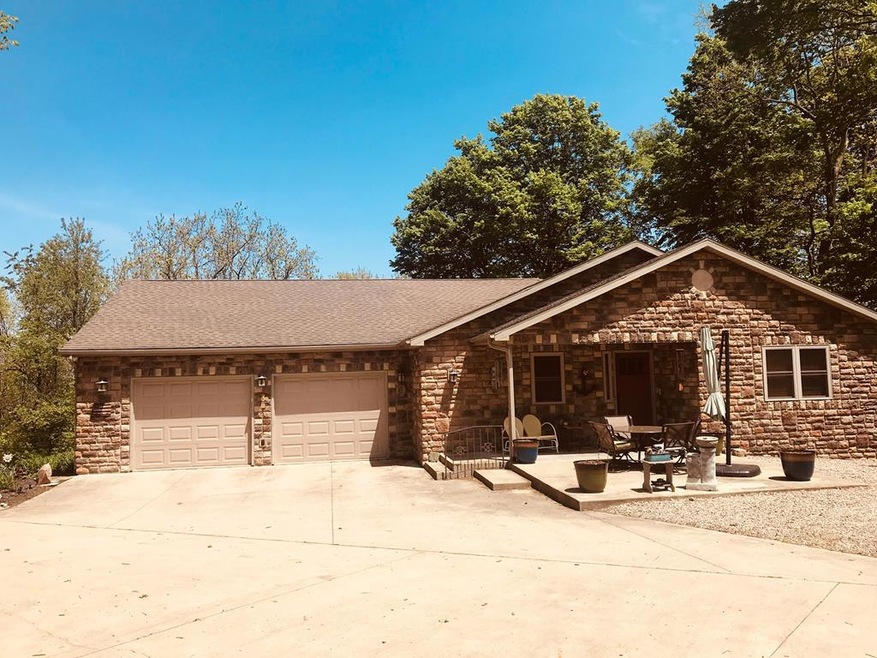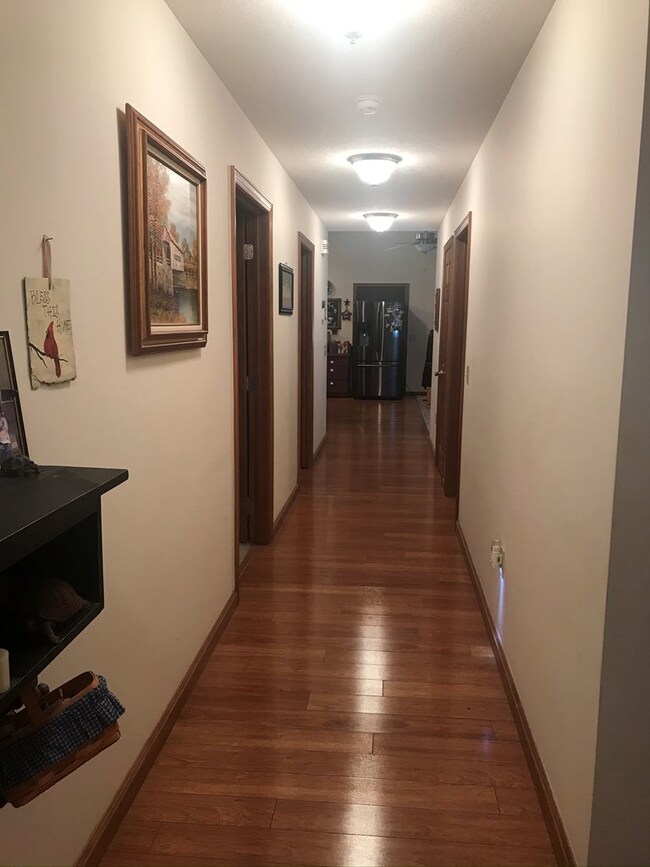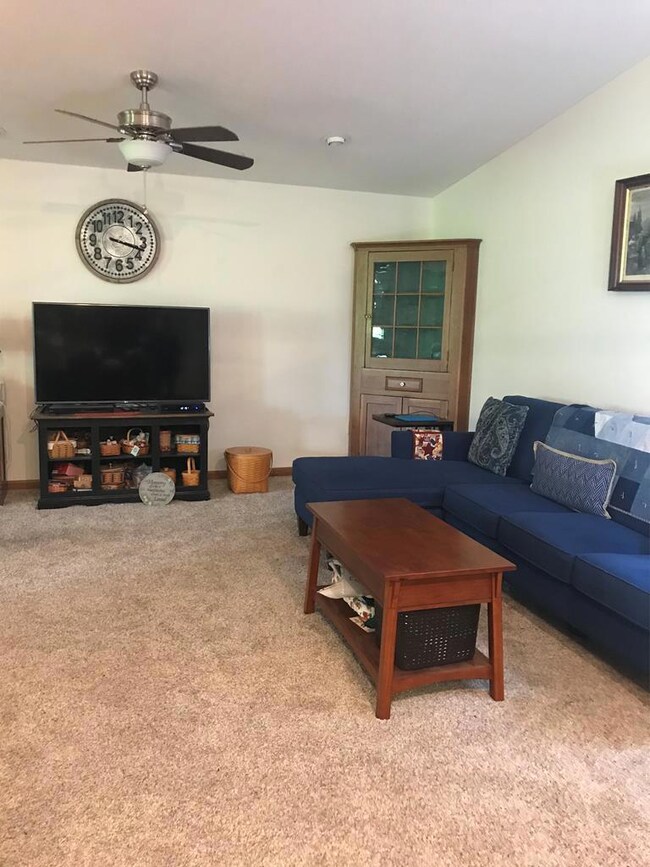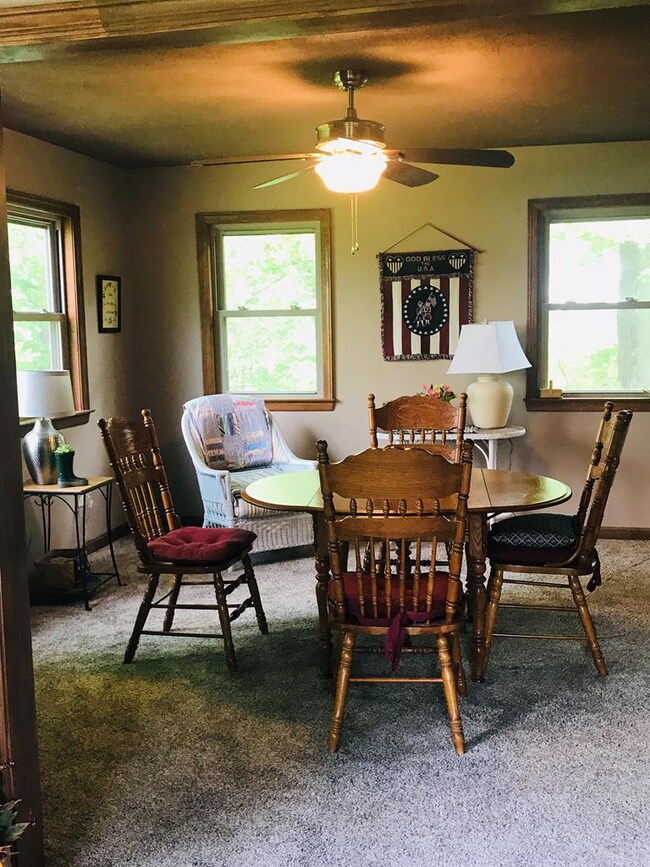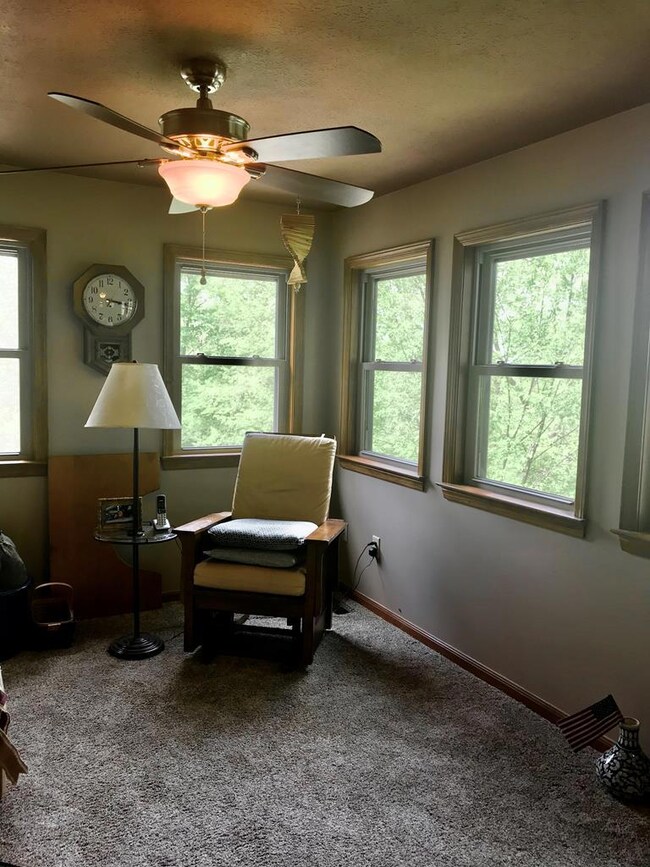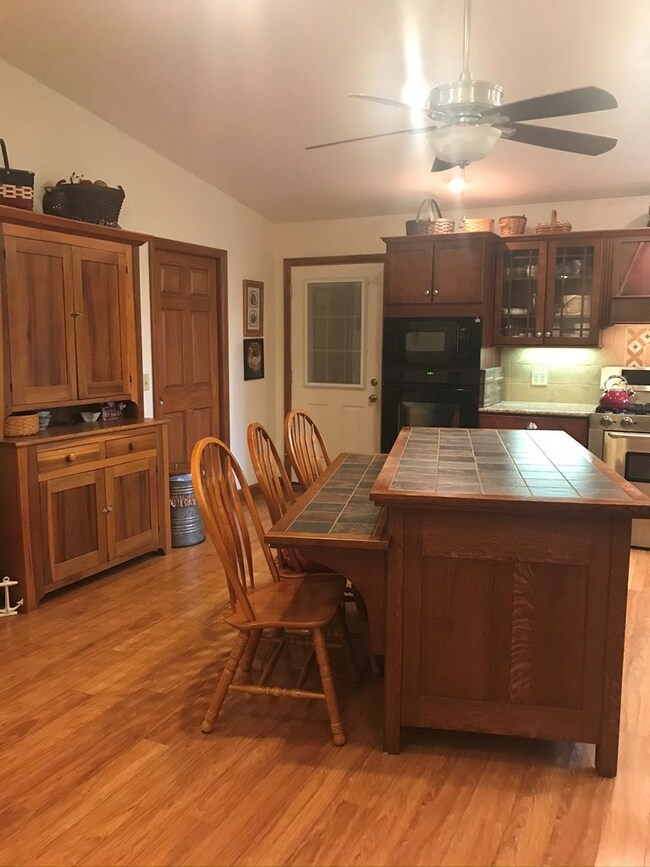
216 Woodland Way Chillicothe, OH 45601
Highlights
- 3 Acre Lot
- Sun or Florida Room
- 2.5 Car Attached Garage
- Vaulted Ceiling
- Covered patio or porch
- Eat-In Kitchen
About This Home
As of June 2025This secluded Sherman Oaks home offers 3+ beautifully wooded acres and is located close to town, school and easy access to St Rt 104. The large open kitchen/great room provide a comfortable area to enjoy being together. The eat-in kitchen has an abundance of countertop and cabinet space, a movable Amish built center island with an electric outlet, and a large pantry with plenty of shelving. You will enjoy the cozy dining area and sunroom overlooking the quiet tree filled outdoors. 3 bdrms with large walk in closets, 2 full baths, and laundry room are also located on the main level. The partially finished lower level offers plenty of storage space and 500+ finished sq ft with 1 bedroom, 1.5 baths, kitchen and large living area. It is great for family and friends and accessible by the lower driveway. 24 x 36 pole barn has a concrete floor, plenty of shelving and work bench. Property also includes parcels #370915142000 and 370915076000. Taxes shown are for all 3 parcels.
Last Agent to Sell the Property
Weichert Realtors Ron Neff Real Estate License #2008000033 Listed on: 05/15/2020

Last Buyer's Agent
Non Member
Non-Member
Home Details
Home Type
- Single Family
Est. Annual Taxes
- $5,239
Year Built
- Built in 2012
Lot Details
- 3 Acre Lot
Parking
- 2.5 Car Attached Garage
- Open Parking
Home Design
- Concrete Foundation
- Asphalt Roof
- Stone Siding
- Vinyl Siding
Interior Spaces
- 1,986 Sq Ft Home
- 1-Story Property
- Woodwork
- Vaulted Ceiling
- Ceiling Fan
- Double Pane Windows
- Living Room
- Dining Room
- Sun or Florida Room
Kitchen
- Eat-In Kitchen
- <<OvenToken>>
- Range<<rangeHoodToken>>
- <<builtInMicrowave>>
- Dishwasher
- Disposal
Flooring
- Carpet
- Laminate
- Vinyl
Bedrooms and Bathrooms
- 4 Bedrooms
- In-Law or Guest Suite
Laundry
- Laundry Room
- Dryer
- Washer
Partially Finished Basement
- Walk-Out Basement
- Basement Fills Entire Space Under The House
Outdoor Features
- Covered patio or porch
- Outbuilding
Schools
- Union-Scioto Lsd Elementary And Middle School
- Union-Scioto Lsd High School
Utilities
- Forced Air Heating and Cooling System
- Heating System Uses Natural Gas
- Heat Pump System
- 200+ Amp Service
- Electric Water Heater
- Cable TV Available
Community Details
- Sherman Oaks Subdivision
Listing and Financial Details
- Home warranty included in the sale of the property
- Assessor Parcel Number 370915141000
Ownership History
Purchase Details
Home Financials for this Owner
Home Financials are based on the most recent Mortgage that was taken out on this home.Purchase Details
Home Financials for this Owner
Home Financials are based on the most recent Mortgage that was taken out on this home.Purchase Details
Purchase Details
Similar Homes in Chillicothe, OH
Home Values in the Area
Average Home Value in this Area
Purchase History
| Date | Type | Sale Price | Title Company |
|---|---|---|---|
| Warranty Deed | $445,000 | Northwest Title | |
| Warranty Deed | $445,000 | Northwest Title | |
| Warranty Deed | $334,000 | None Available | |
| Interfamily Deed Transfer | -- | None Available | |
| Warranty Deed | $36,500 | Title First |
Mortgage History
| Date | Status | Loan Amount | Loan Type |
|---|---|---|---|
| Previous Owner | $267,200 | New Conventional |
Property History
| Date | Event | Price | Change | Sq Ft Price |
|---|---|---|---|---|
| 06/25/2025 06/25/25 | Sold | $445,000 | -2.2% | $130 / Sq Ft |
| 05/25/2025 05/25/25 | Pending | -- | -- | -- |
| 05/23/2025 05/23/25 | For Sale | $455,000 | +36.2% | $133 / Sq Ft |
| 06/16/2020 06/16/20 | Sold | $334,000 | +1.5% | $168 / Sq Ft |
| 06/14/2020 06/14/20 | Pending | -- | -- | -- |
| 05/15/2020 05/15/20 | For Sale | $329,000 | -- | $166 / Sq Ft |
Tax History Compared to Growth
Tax History
| Year | Tax Paid | Tax Assessment Tax Assessment Total Assessment is a certain percentage of the fair market value that is determined by local assessors to be the total taxable value of land and additions on the property. | Land | Improvement |
|---|---|---|---|---|
| 2024 | $4,877 | $141,290 | $9,150 | $132,140 |
| 2023 | $4,877 | $141,290 | $9,150 | $132,140 |
| 2022 | $4,984 | $141,290 | $9,150 | $132,140 |
| 2021 | $5,132 | $136,150 | $9,320 | $126,830 |
| 2020 | $4,828 | $136,150 | $9,320 | $126,830 |
| 2019 | $4,828 | $136,150 | $9,320 | $126,830 |
| 2018 | $3,854 | $108,420 | $7,770 | $100,650 |
| 2017 | $3,860 | $108,420 | $7,770 | $100,650 |
| 2016 | $3,762 | $108,420 | $7,770 | $100,650 |
| 2015 | $3,720 | $106,450 | $7,770 | $98,680 |
| 2014 | $3,631 | $106,450 | $7,770 | $98,680 |
| 2013 | $4,085 | $106,450 | $7,770 | $98,680 |
Agents Affiliated with this Home
-
Christopher Dachenhaus
C
Seller's Agent in 2025
Christopher Dachenhaus
e-Merge Real Estate Excellence
(614) 571-4467
1 in this area
3 Total Sales
-
N
Buyer's Agent in 2025
NON MEMBER
NON MEMBER OFFICE
-
Patty Neff
P
Seller's Agent in 2020
Patty Neff
Weichert Realtors Ron Neff Real Estate
(740) 703-4672
5 in this area
11 Total Sales
Map
Source: Scioto Valley REALTORS®
MLS Number: 184252
APN: 37-09-15-141.000
- 25 Woodland Way
- 25 Woodland Way Unit 7
- 451 Brookside Dr
- 2153 Egypt Pike
- 182 Grant Dr
- 13223 Pleasant Valley Rd
- 12690 Pleasant Valley Rd
- 12 Gemini Ct
- 509 Union Ln
- 315 Union Ln
- 17 Barnhart Dr
- 827 Orange St
- 87 Limestone Blvd
- 365 Golfview Dr
- 709 Orange St
- 12 Mohican Cir
- 636 Buckeye St
- 671 Cedar St
- 592 Buckeye St
- 209 Logan View Dr
