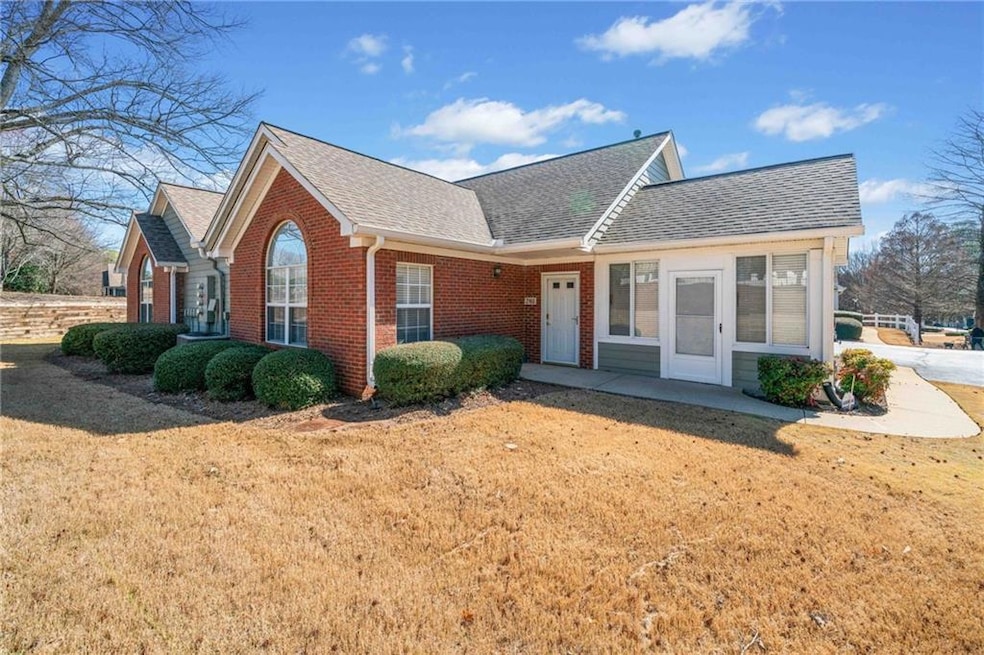Welcome to this charming home in the well-maintained community of The Crossings at East Cobb. This home offers a perfect blend of comfort and convenience with easy, one-level living. The HOA handles meticulous upkeep, giving you more time to enjoy your space!
As you step inside, you'll be greeted by a spacious family room featuring vaulted ceilings, a gas log fireplace, hardwood floors, and an abundance of natural light. French doors lead to a bright, window-lined sunroom, ideal for seamless entertaining or relaxing with a good book.
The kitchen is conveniently located next to the laundry room and an attached two-car garage. The garage includes custom-built shelving for ample storage space.
The large primary suite is a true retreat, complete with a generous en-suite bathroom and a walk-in closet. A sizeable guest room offers plenty of space and bright natural light, with access to a hall guest bath.
This home is the perfect combination of comfort, low maintenance, and effortless living. The Crossings at East Cobb offers fantastic amenities, including a clubhouse with an entertainment room and kitchen area, a pool, and a fitness center. The HOA covers a variety of services, including water, sanitation, roof and exterior maintenance, landscaping, pest and termite control, and lawn care.







