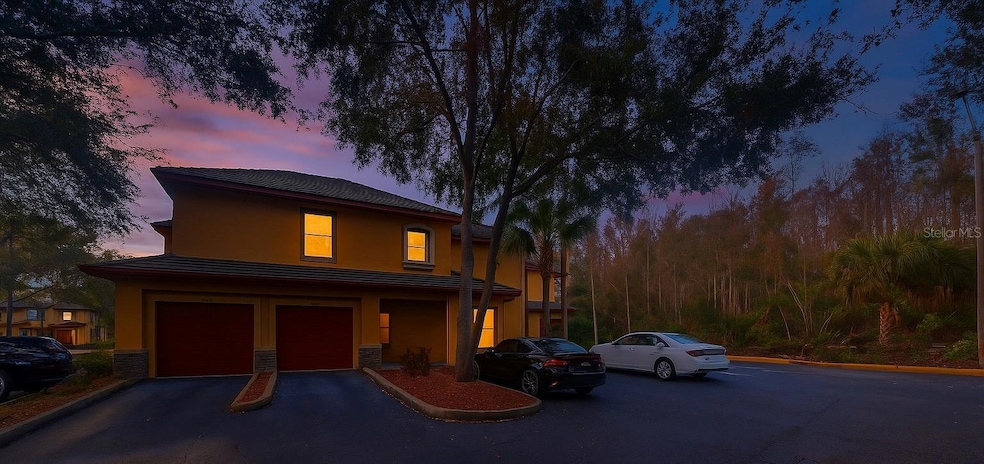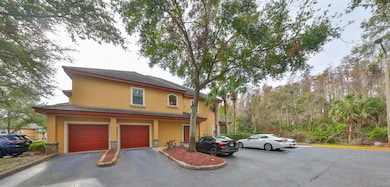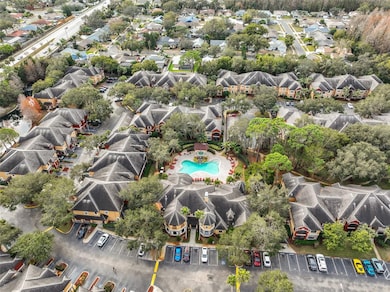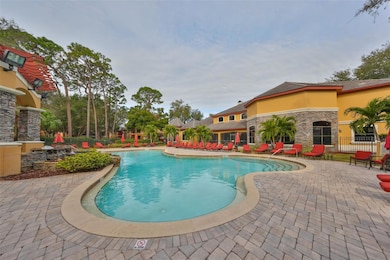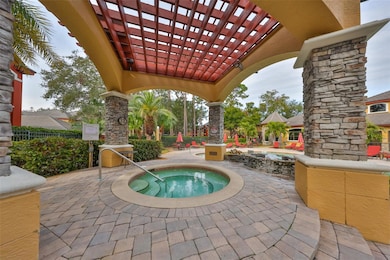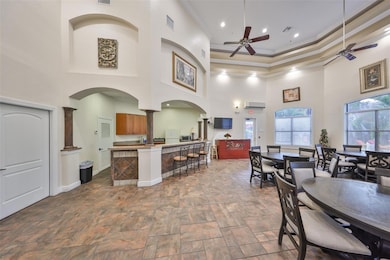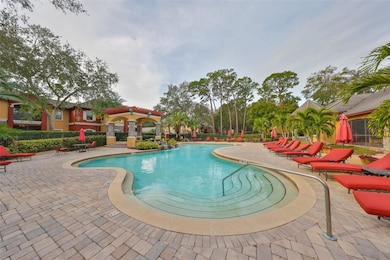2160 Chianti Place Unit 11-0117 Palm Harbor, FL 34683
Estimated payment $3,466/month
Highlights
- View of Trees or Woods
- 19 Acre Lot
- Vaulted Ceiling
- Sutherland Elementary School Rated A-
- Open Floorplan
- Stone Countertops
About This Home
Price Improvement – Now Offered at $466,000! Experience resort-style luxury in the heart of Palm Harbor at the highly sought-after Tuscany at Innisbrook—a secure, gated community offering the ultimate Florida lifestyle. This beautifully updated 4-bedroom, 3.5-bathroom townhome with a 2-car garage and 1,670 sq. ft. of living space perfectly blends elegance, comfort, and convenience. The primary suite is located on the ?rst ?oor, providing ease and privacy, while the open-concept living area showcases soaring ceilings, updated ?ooring, and a designer kitchen featuring granite countertops, soft-close cabinetry, and premium stainless-steel appliances. Step outside to your private patio, the perfect place to unwind with morning coffee or enjoy Florida’s year-round sunshine. At Tuscany at Innisbrook, every day feels like a vacation. Residents enjoy access to two heated pools and a spa, a ?tness center, clubhouse, tennis and basketball courts, a theater room, game room, library, playground, billiards, and even a car wash port. Whether you’re looking for an active lifestyle or peaceful retreat, this community has it all. Located next to the world-famous Innisbrook Golf Resort, home of the PGA Tour’s Valspar Championship, and just minutes from Gulf Coast beaches, downtown Palm Harbor, Dunedin, and Tarpon Springs, this home offers both serenity and accessibility. With easy access to Tampa International Airport and St. Pete–Clearwater Airport, it’s ideal for out-of-state buyers, seasonal residents, or those ready to downsize without compromise. Don’t miss your chance to live where others vacation—schedule your private showing today and discover why Tuscany at Innisbrook is one of Palm Harbor’s most coveted communities.
Listing Agent
CENTURY 21 BEGGINS ENTERPRISES Brokerage Phone: 813-645-8481 License #3308490 Listed on: 01/21/2025

Property Details
Home Type
- Condominium
Est. Annual Taxes
- $3,231
Year Built
- Built in 2002
Lot Details
- North Facing Home
- Irrigation Equipment
HOA Fees
- $793 Monthly HOA Fees
Parking
- 2 Car Attached Garage
Home Design
- Entry on the 1st floor
- Slab Foundation
- Tile Roof
- Stucco
Interior Spaces
- 1,670 Sq Ft Home
- 2-Story Property
- Open Floorplan
- Built-In Features
- Crown Molding
- Vaulted Ceiling
- Ceiling Fan
- Skylights
- Thermal Windows
- ENERGY STAR Qualified Windows
- Window Treatments
- Solar Screens
- Sliding Doors
- Family Room Off Kitchen
- Living Room
- Views of Woods
Kitchen
- Range
- Microwave
- Ice Maker
- Dishwasher
- Stone Countertops
- Disposal
Flooring
- Carpet
- Tile
Bedrooms and Bathrooms
- 4 Bedrooms
- Split Bedroom Floorplan
- Walk-In Closet
Laundry
- Laundry in unit
- Dryer
- Washer
Schools
- Sutherland Elementary School
- Tarpon Springs Middle School
- Tarpon Springs High School
Utilities
- Central Heating and Cooling System
- Thermostat
- Electric Water Heater
Listing and Financial Details
- Visit Down Payment Resource Website
- Legal Lot and Block 0070 / 01
- Assessor Parcel Number 30-27-16-92681-011-0070
Community Details
Overview
- Association fees include pool
- Tuscany At Innisbrook Condo Association
- Tuscany At Innisbrook Condo Subdivision
Recreation
- Community Pool
Pet Policy
- Pets Allowed
- Pets up to 101 lbs
Map
Home Values in the Area
Average Home Value in this Area
Tax History
| Year | Tax Paid | Tax Assessment Tax Assessment Total Assessment is a certain percentage of the fair market value that is determined by local assessors to be the total taxable value of land and additions on the property. | Land | Improvement |
|---|---|---|---|---|
| 2024 | $3,172 | $220,574 | -- | -- |
| 2023 | $3,172 | $214,150 | $0 | $0 |
| 2022 | $3,077 | $207,913 | $0 | $0 |
| 2021 | $3,107 | $201,857 | $0 | $0 |
| 2020 | $3,096 | $199,070 | $0 | $0 |
| 2019 | $1,902 | $135,972 | $0 | $0 |
| 2018 | $1,870 | $133,437 | $0 | $0 |
| 2017 | $1,847 | $130,692 | $0 | $0 |
| 2016 | $3,616 | $175,954 | $0 | $0 |
| 2015 | $3,434 | $164,941 | $0 | $0 |
| 2014 | $3,248 | $154,157 | $0 | $0 |
Property History
| Date | Event | Price | List to Sale | Price per Sq Ft |
|---|---|---|---|---|
| 11/12/2025 11/12/25 | Price Changed | $456,000 | -2.1% | $273 / Sq Ft |
| 10/16/2025 10/16/25 | Price Changed | $466,000 | -4.1% | $279 / Sq Ft |
| 06/11/2025 06/11/25 | Price Changed | $486,000 | +0.2% | $291 / Sq Ft |
| 01/21/2025 01/21/25 | For Sale | $485,000 | -- | $290 / Sq Ft |
Purchase History
| Date | Type | Sale Price | Title Company |
|---|---|---|---|
| Warranty Deed | $269,900 | Albritton Title Inc | |
| Warranty Deed | $217,000 | Alliance Title Group Inc | |
| Special Warranty Deed | $172,000 | Attorney | |
| Trustee Deed | -- | None Available | |
| Trustee Deed | -- | None Available | |
| Quit Claim Deed | -- | None Available | |
| Condominium Deed | $286,000 | Royal Title & Escrow Co Inc |
Mortgage History
| Date | Status | Loan Amount | Loan Type |
|---|---|---|---|
| Open | $209,900 | New Conventional | |
| Previous Owner | $195,300 | Commercial | |
| Previous Owner | $146,200 | Commercial | |
| Previous Owner | $228,764 | New Conventional | |
| Closed | $28,595 | No Value Available |
Source: Stellar MLS
MLS Number: TB8341173
APN: 30-27-16-92681-011-0070
- 2254 Chianti Place Unit 68
- 2254 Chianti Place Unit 66
- 2188 Chianti Place Unit 1016
- 2254 Chianti Place Unit 6-0611
- 2148 Chianti Place Unit 1310
- 2220 Chianti Place Unit 8-0811
- 2220 Chianti Place Unit 8-0828
- 2272 Chianti Place Unit 4-0048
- 2199 Blue Tern Dr
- 2138 Chianti Place Unit 142
- 2152 Portofino Place Unit 29-029
- 2279 Portofino Place Unit 20-201
- 2171 Portofino Place Unit 27-2725
- 36750 Us 19 N Unit 24-213
- 36750 Us 19 N Unit 22212
- 36750 Us 19 N Unit 22207
- 36750 Us 19 N Unit 18-210
- 36750 Us Highway 19 N Unit 2052
- 36750 Us 19 N Unit 20211
- 36750 Us 19 N Unit 6211
- 2245 Chianti Place Unit 724
- 2188 Chianti Place Unit 1028
- 2151 Chianti Place Unit 129
- 2199 Chianti Place Unit 918
- 2250 Portofino Place Unit 237
- 2107 Portofino Place Unit 30-302
- 36750 Us 19 N Unit 6-112
- 3438 Primrose Way
- 2400 Clubside Ct
- 3408 Primrose Way
- 36750 Us Highway 19 N Unit 2879
- 36750 Us Hwy 19 N Unit FL2-ID1053160P
- 2173 Fox Chase Blvd
- 3300 Fox Chase Cir N Unit 232
- 3300 Fox Chase Cir N Unit 213
- 3300 Fox Chase Cir N Unit 202
- 3312 Fox Hunt Dr
- 3198 Claremont Place Unit A
- 2375 Fox Chase Blvd Unit 260
- 30 Liberty Way
