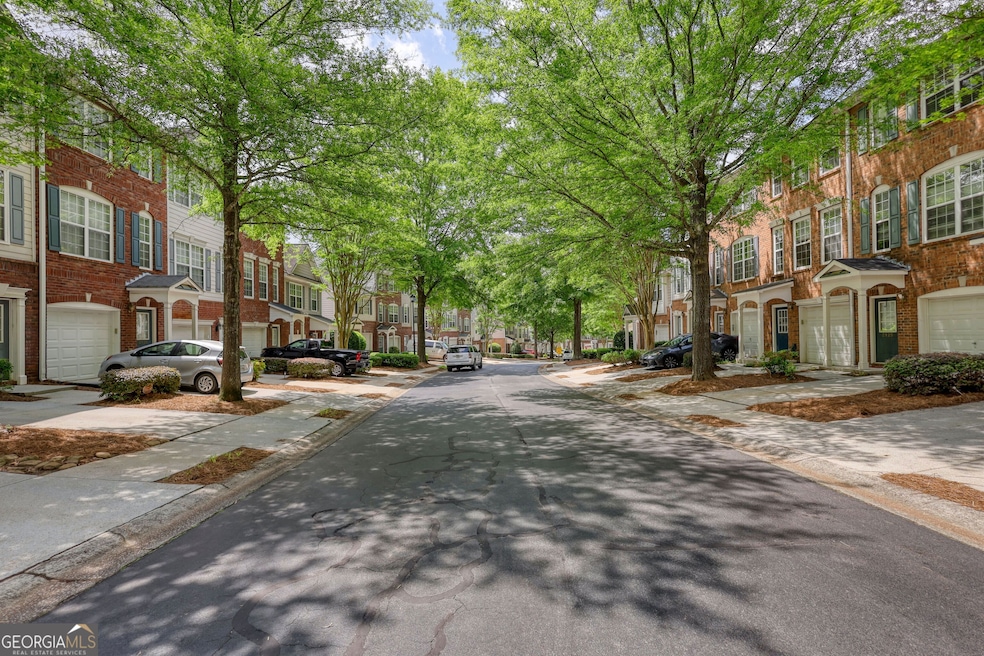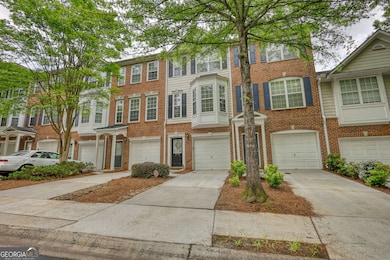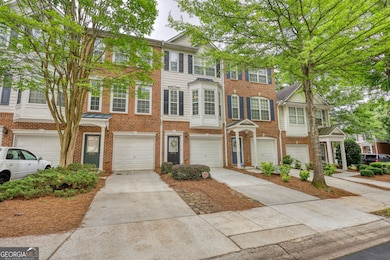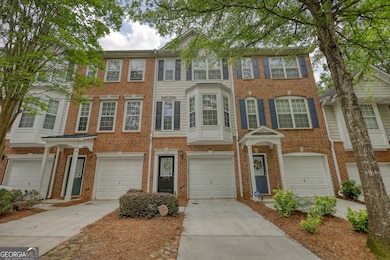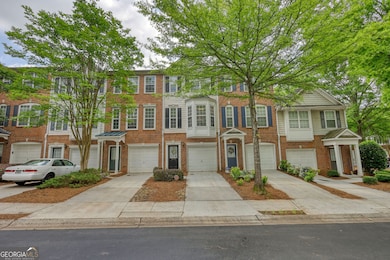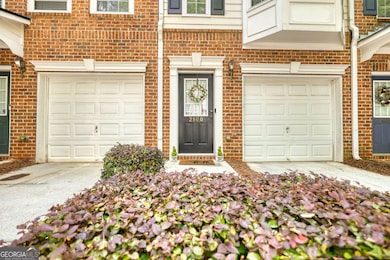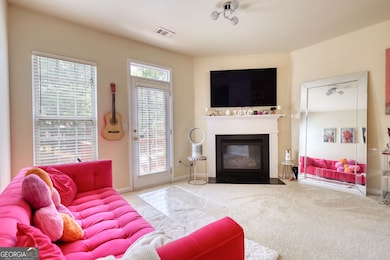
$295,000
- 2 Beds
- 2 Baths
- 2611 Leeshire Ct
- Tucker, GA
Back on the Market, no fault of Sellers, Check out this ideal Tucker townhome, with 2 huge bedrooms and 2 huge bathrooms. Lots of natural light. Fully Fenced backyard. Tucker High School District. Nice 2 car garage with operating roll up door. Move in ready. Separate Dining room could be a 3rd bedroom. Features include ceiling fans, skylights, and plenty of closet and storage space. Washer and
Tom Atkinson Keller Knapp, Inc
