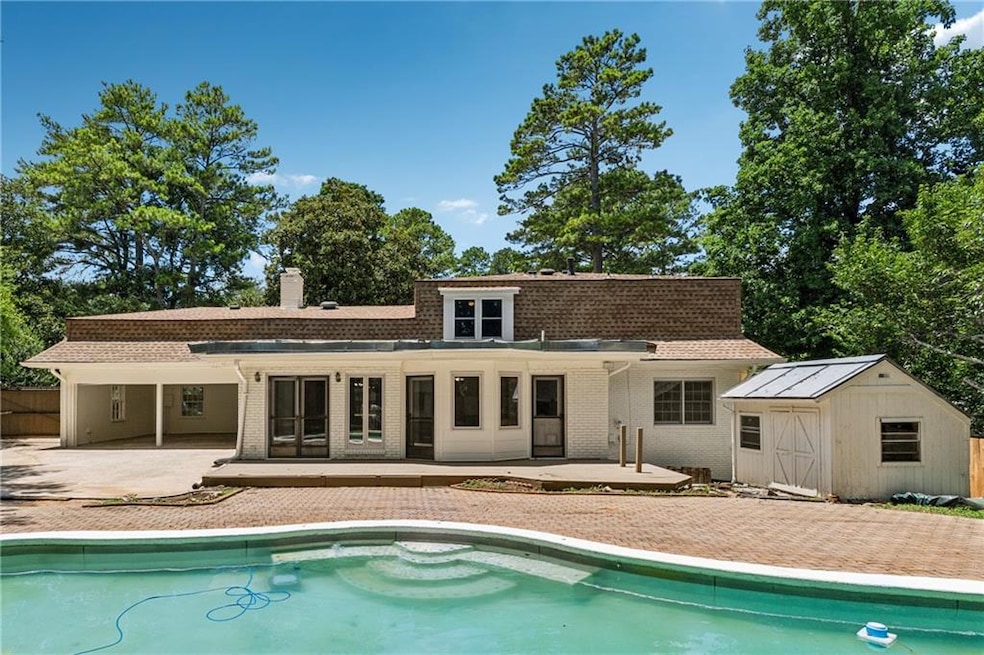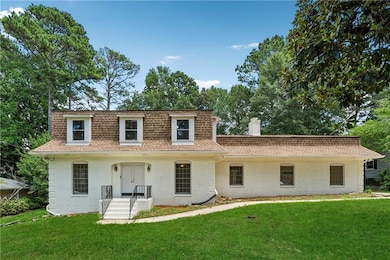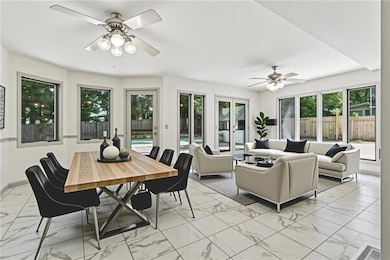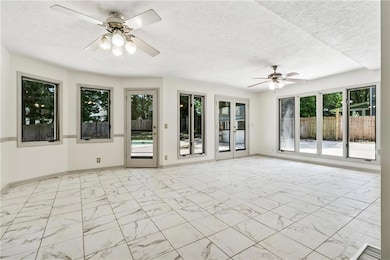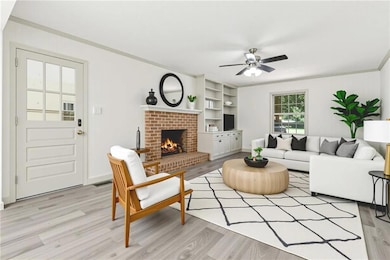2373 Woodcreek Ct Tucker, GA 30084
Highlights
- Hot Property
- Deck
- Wood Flooring
- In Ground Pool
- Traditional Architecture
- Sun or Florida Room
About This Home
Have you ever dreamt of renting a home with a private in-ground swimming pool in the heart of Tucker, GA? Welcome to this recently renovated 4-bedroom, 3-bathroom gem offering comfort, convenience, and style in one of the area’s most sought-after neighborhoods. Perfectly positioned off Lavista Rd, and just minutes from I-285 and vibrant Decatur, this home truly has it all. Step inside to discover a light-filled living and dining space, designed to impress with expansive windows and radiant heated flooring perfect for the cozy winter days. The main level features a spacious bedroom with a full bath, ideal for guests or multigenerational living. Upstairs, you’ll find 3 generously sized bedrooms including the Owner's Suite and 2 full bathrooms. While downstairs, an unfinished basement offers limitless potential for a future home gym, theater, or simply extra storage. The basement area has been recently waterproofed for your peace of mind so that your Family can enjoy this beautiful home as comfortably as possible. Summer entertaining is a breeze with your private in-ground pool, perfect for weekend BBQs, family gatherings, or a refreshing plunge in these hot Georgia days. Nestled behind a brand-new million-dollar subdivision, this home offers a unique blend of established charm and modern surroundings. With this area rapidly developing, this is not just a home, it’s a smart relocation for your family's future. Don’t miss your chance to rent this move-in ready gem in one of Tucker’s most dynamic and growing communities and schedule your showing today!
Home Details
Home Type
- Single Family
Est. Annual Taxes
- $5,066
Year Built
- Built in 1970
Lot Details
- 0.35 Acre Lot
- Lot Dimensions are 159 x 94
- Private Entrance
- Wood Fence
- Back Yard Fenced and Front Yard
Home Design
- Traditional Architecture
- Brick Exterior Construction
- Composition Roof
Interior Spaces
- 3-Story Property
- Roommate Plan
- Bookcases
- Crown Molding
- Ceiling Fan
- Green House Windows
- Entrance Foyer
- Family Room with Fireplace
- Living Room
- Breakfast Room
- Formal Dining Room
- Sun or Florida Room
- Neighborhood Views
Kitchen
- Open to Family Room
- Eat-In Kitchen
- Breakfast Bar
- Double Oven
- Electric Range
- Range Hood
- Dishwasher
- White Kitchen Cabinets
Flooring
- Wood
- Tile
- Luxury Vinyl Tile
Bedrooms and Bathrooms
- Split Bedroom Floorplan
- Dual Closets
- Walk-In Closet
- In-Law or Guest Suite
- Bathtub and Shower Combination in Primary Bathroom
Laundry
- Laundry Room
- Laundry on main level
Attic
- Attic Fan
- Pull Down Stairs to Attic
Unfinished Basement
- Partial Basement
- Interior and Exterior Basement Entry
- Crawl Space
Home Security
- Security Gate
- Fire and Smoke Detector
Parking
- 4 Car Attached Garage
- 2 Carport Spaces
- Rear-Facing Garage
- Driveway Level
- Secured Garage or Parking
Pool
- In Ground Pool
- Gunite Pool
- Pool Cover
Outdoor Features
- Deck
- Patio
- Front Porch
Schools
- Midvale Elementary School
- Tucker Middle School
- Tucker High School
Utilities
- Forced Air Heating and Cooling System
- Heating System Uses Natural Gas
- Underground Utilities
- High Speed Internet
- Phone Available
- Cable TV Available
Listing and Financial Details
- 12 Month Lease Term
- Assessor Parcel Number 18 212 01 020
Community Details
Overview
- Cardinal Woods Subdivision
Pet Policy
- Call for details about the types of pets allowed
Map
Source: First Multiple Listing Service (FMLS)
MLS Number: 7611826
APN: 18-212-01-020
- 3927 Enclave Way
- 2458 Cardinal Way
- 4049 Northlake Creek Cove
- 2479 Landeau Cir
- 3747 Sturbridge Ct
- 2263 Winding Way
- 4420 Lavista Rd
- 2225 Nena Way
- 2154 Brockett Rd
- 2215 Nena Way Unit 20
- 2340 Castleridge Ct
- 202 Maycrest Path
- 3570 Castlehill Ct
- 3955 Brockett Walk
- 2624 Lake Erin Dr Unit III
- 3599 Woodbriar Cir Unit E
- 3963 Enclave Way
- 2470 Landeau Cir
- 3609 Woodbriar Cir Unit B
- 3595 Woodbriar Cir Unit I
- 6158 Wayburn St
- 6494 B
- 2190 Northlake Pkwy Unit 2214
- 2190 Northlake Pkwy Unit 2011
- 4165 Pine Valley Rd
- 6080 Mulberry St SW
- 2190 Northlake Pkwy
- 5122 Lavista Rd
- 3421 Northlake Pkwy NE
- 4309 Lehaven Cir
- 3932 Oberlin Ct
- 2817 Thornridge Dr
- 2200 Parklake Dr NE
- 2035 Idlewood Rd
- 3300 Northlake Pkwy NE
- 2047 Glynbrook Dr
