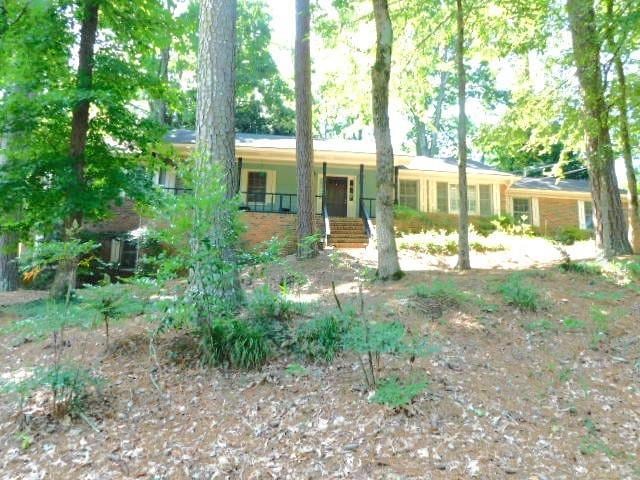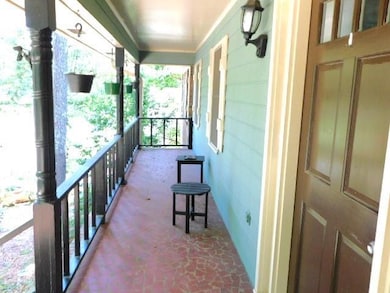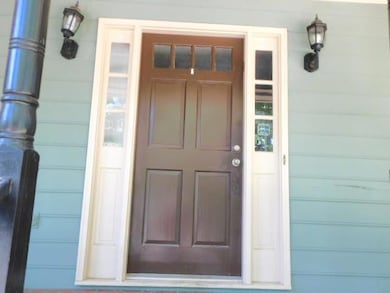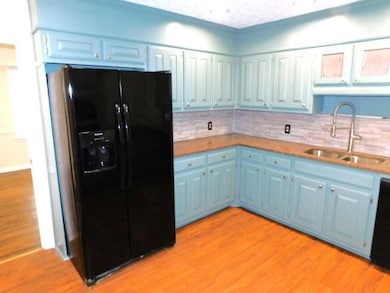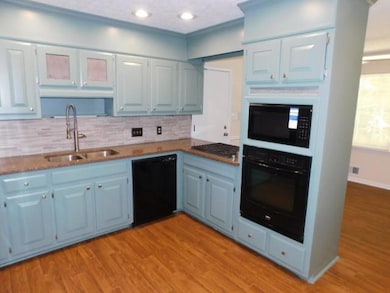2817 Thornridge Dr Atlanta, GA 30340
Highlights
- Pool House
- Ranch Style House
- Bonus Room
- Vaulted Ceiling
- Wood Flooring
- Stone Countertops
About This Home
Spacious ranch on basement. Enter through a covered front porch into a foyer with tile flooring. The hall leads to the kitchen with wood cabinets, new Quartz counters, tile back splash, all appliances (refrigerator, gas cook top, wall oven, microwave and dishwasher). Breakfast area with ceiling fan an access to the 2-car side entry garage and laundry room with wood cabinets and washer/dryer hook-ups. Separate dining room with chair rail. Large vaulted family room with tile flooring, two skylights, gas log fireplace, and access to the fenced backyard. There are two bedrooms with tile floors and ceilings fans that attach to a Jack & Jill bath with single vanity and tub/shower combination. Master bedroom has tile flooring and ceiling fan and attaches to a full bath with dual vanities, separate closet and built-in drawers and tub/shower combination. Bath also opens to the hall. Foyer access to the basement where there is an additional bedroom,a full hall bath with single vanity and tub/shower combination. A large bonus room includes an open concept kitchen with white cabinets, sink, stove, microwave and refrigerator. Hall has exterior access to the backyard with in-ground pool and pool house. Recently painted interior and updated kitchen. Square footage does not reflect the finished areas in the basement. THE RENTAL RATE INCLUDES THE POOL MAINTENANCE. Fantastic location with great schools. There is easy access to I-85 and I-285. lose to Atlanta, dining, shopping, CDC, Emory and near Henderson Park.
Listing Agent
Property Services of Atlanta, Inc. License #281367 Listed on: 06/21/2025
Home Details
Home Type
- Single Family
Est. Annual Taxes
- $1,471
Year Built
- Built in 1976
Lot Details
- 0.42 Acre Lot
- Lot Dimensions are 154 x 142
- Landscaped
- Back Yard Fenced and Front Yard
Parking
- 2 Car Attached Garage
- Parking Accessed On Kitchen Level
- Side Facing Garage
- Garage Door Opener
Home Design
- Ranch Style House
- Brick Exterior Construction
- Frame Construction
- Composition Roof
Interior Spaces
- 1,965 Sq Ft Home
- Roommate Plan
- Vaulted Ceiling
- Whole House Fan
- Ceiling Fan
- Recessed Lighting
- Gas Log Fireplace
- Entrance Foyer
- Family Room with Fireplace
- Breakfast Room
- Formal Dining Room
- Bonus Room
Kitchen
- Gas Cooktop
- Microwave
- Dishwasher
- Stone Countertops
Flooring
- Wood
- Carpet
- Ceramic Tile
Bedrooms and Bathrooms
- 4 Bedrooms | 3 Main Level Bedrooms
- Walk-In Closet
- Dual Vanity Sinks in Primary Bathroom
- Bathtub and Shower Combination in Primary Bathroom
Laundry
- Laundry Room
- Laundry on main level
Finished Basement
- Walk-Out Basement
- Interior and Exterior Basement Entry
- Finished Basement Bathroom
- Natural lighting in basement
Home Security
- Carbon Monoxide Detectors
- Fire and Smoke Detector
Pool
- Pool House
- In Ground Pool
- Gunite Pool
Outdoor Features
- Covered patio or porch
Location
- Property is near schools
- Property is near shops
Schools
- Evansdale Elementary School
- Henderson - Dekalb Middle School
- Lakeside - Dekalb High School
Utilities
- Central Heating and Cooling System
- Phone Available
- Cable TV Available
Listing and Financial Details
- Security Deposit $3,095
- 12 Month Lease Term
- $75 Application Fee
- Assessor Parcel Number 18 262 12 015
Community Details
Overview
- Application Fee Required
- Briaridge Subdivision
Recreation
- Trails
Pet Policy
- Pets Allowed
Map
Source: First Multiple Listing Service (FMLS)
MLS Number: 7602358
APN: 18-262-12-015
- 2817 Thornridge Dr Unit V
- 2938 Thornridge Dr
- 2771 Ridge Park Dr
- 3969 Briaridge Cir
- 4103 Laynewood Cir
- 2624 Lake Erin Dr Unit III
- 2870 Livsey Woods Dr
- 2961 Greenrock Trail
- 4178 Castle Pines Ct
- 4636 Chamblee Tucker Rd
- 4188 Fontana Ct
- 4222 Webb Rd
- 2771 Smithsonia Way
- 4234 Freight St
- 3089 Ranlo Dr
- 4222 Castle Pines Ct
- 3772 Evans Rd
- 4274 Smithsonia Ct
- 3969 Briaridge Cir
- 4473 Chamblee Tucker Rd Unit B
- 3797 Doroco Dr
- 3134 Westwood Dr
- 3098 St Helena Dr
- 225 Bentley Place
- 4309 Lehaven Cir
- 2470 Landeau Cir
- 3963 Enclave Way
- 3165 Henderson Walk
- 2373 Woodcreek Ct
- 5122 Lavista Rd
- 6080 Mulberry St SW
- 3120 Rockaway Rd
- 3450 Evans Rd
- 3398 Misty Harbour Trail
- 3214 Valley Bluff Dr
- 3301 Henderson Mill Rd Unit C2
- 3301 Henderson Mill Rd Unit R1
- 3543 Hidden Acres Dr
