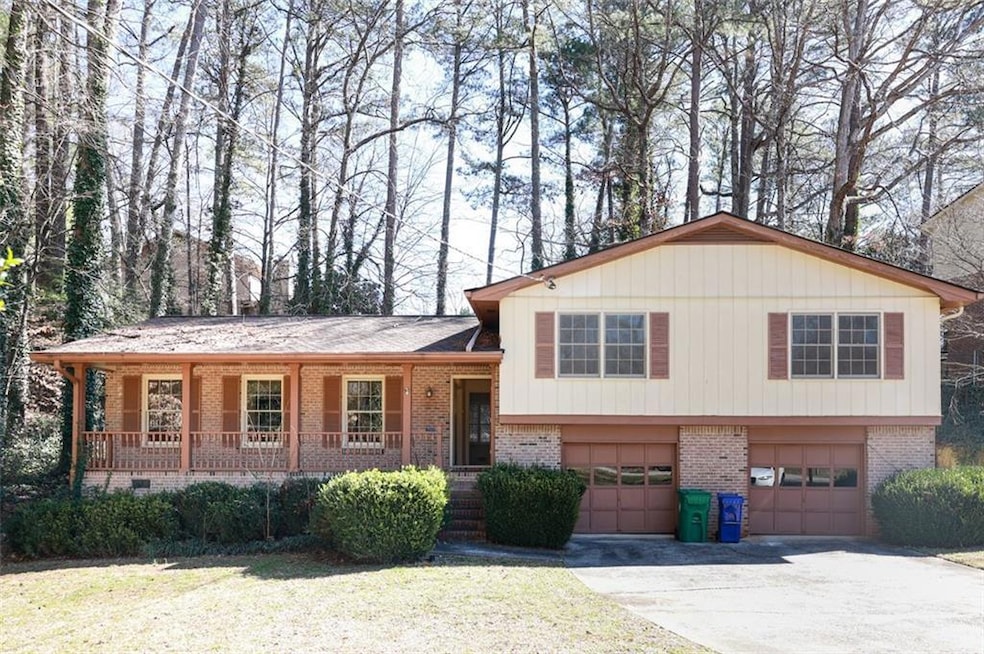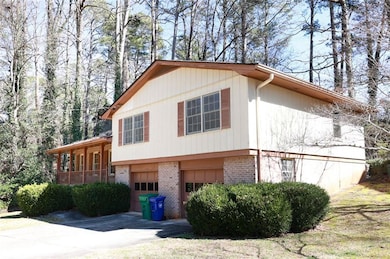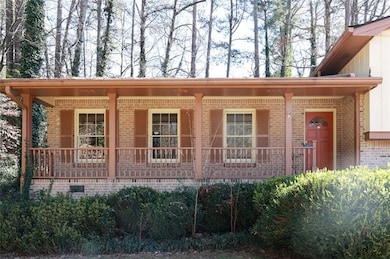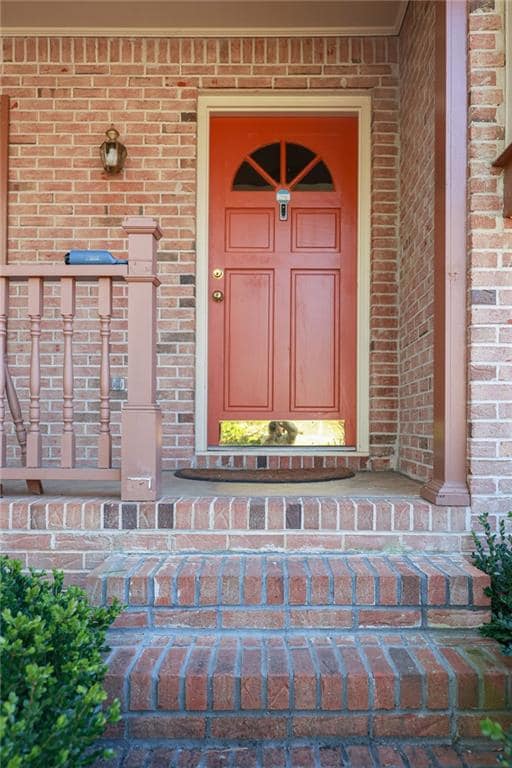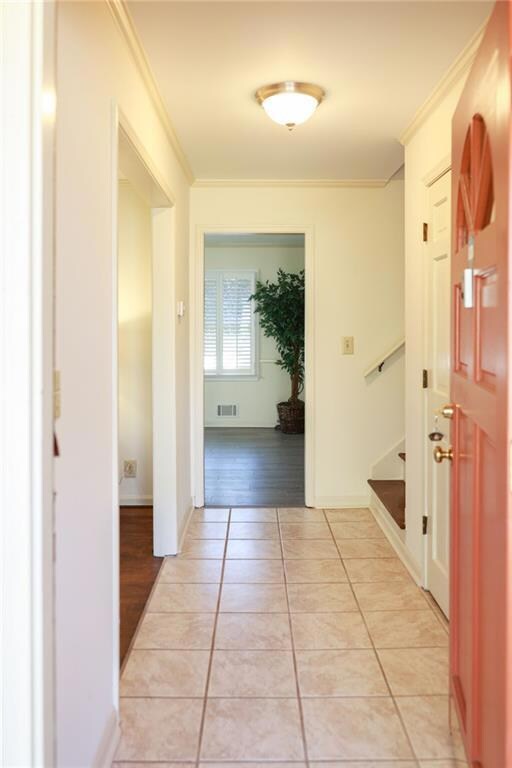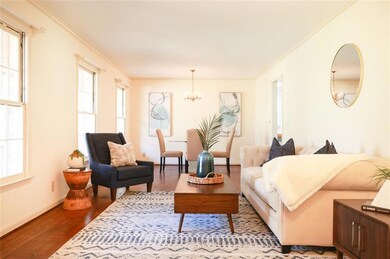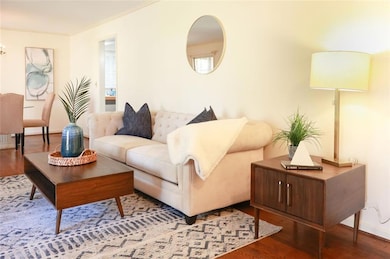3969 Briaridge Cir Atlanta, GA 30340
Pittsburg NeighborhoodHighlights
- City View
- Wood Flooring
- Bonus Room
- Property is near public transit
- Modern Architecture
- Furnished
About This Home
Don't miss the opportunity to rent this exceptional 3-bedroom, 2-bathroom home, ideally located in the highly sought-after Briaridge neighborhood, renowned for its tranquility and charm. The kitchen, featuring custom cherry cabinets, seamlessly opens into the spacious den with a cozy fireplace, thanks to a thoughtfully removed wall. This home boasts a newer roof and fresh paint, while gleaming hardwood floors and neutral décor create an inviting atmosphere throughout. The generously sized bedrooms provide ample space, and the oversized garage adds extra convenience. Enjoy the expansive, level front yard from the welcoming front porch, and relax on the nature lover's patio overlooking the private backyard, perfect for outdoor play. Just a short walk to Henderson Park, this bright and cheerful home is a rare find within the award-winning Evansdale and Lakeside School Districts!
Listing Agent
Strategy Real Estate International, LLC. License #431020 Listed on: 04/21/2025
Home Details
Home Type
- Single Family
Est. Annual Taxes
- $4,184
Year Built
- Built in 1971
Lot Details
- 0.4 Acre Lot
- Lot Dimensions are 30 x 50 x 120
- Property fronts a private road
- Private Entrance
- Private Yard
- Garden
- Back Yard
Parking
- 2 Car Garage
- Garage Door Opener
- Driveway
Home Design
- Modern Architecture
- Split Level Home
- Shingle Roof
- Four Sided Brick Exterior Elevation
Interior Spaces
- 1,650 Sq Ft Home
- Furnished
- Ceiling height of 10 feet on the main level
- Ceiling Fan
- Brick Fireplace
- Breakfast Room
- Formal Dining Room
- Computer Room
- Bonus Room
- Wood Flooring
- City Views
- Fire and Smoke Detector
Kitchen
- Eat-In Kitchen
- Breakfast Bar
- Electric Cooktop
- Dishwasher
- Stone Countertops
- Disposal
Bedrooms and Bathrooms
- 3 Bedrooms
- 2 Full Bathrooms
- Shower Only
Laundry
- Laundry Room
- Laundry in Garage
- Dryer
- Washer
Unfinished Basement
- Walk-Out Basement
- Interior Basement Entry
Accessible Home Design
- Accessible Bedroom
- Accessible Washer and Dryer
- Accessible Entrance
Location
- Property is near public transit
- Property is near schools
- Property is near shops
Schools
- Evansdale Elementary School
- Henderson - Dekalb Middle School
- Lakeside - Dekalb High School
Utilities
- Cooling Available
- Heating System Uses Natural Gas
- Gas Water Heater
Listing and Financial Details
- 12 Month Lease Term
- Assessor Parcel Number 18 262 09 007
Community Details
Overview
- Briaridge Subdivision
Recreation
- Community Playground
- Park
Pet Policy
- Call for details about the types of pets allowed
- Pet Deposit $500
Map
Source: First Multiple Listing Service (FMLS)
MLS Number: 7563466
APN: 18-262-09-007
- 2817 Thornridge Dr
- 225 Bentley Place
- 4282 Smithsonia Ct
- 3165 Henderson Walk
- 3357 Spring Harbour Dr Unit D
- 3398 Misty Harbour Trail
- 3214 Valley Bluff Dr
- 3162 Nottaway Ct
- 3991 Bayside Cir
- 3515 Pleasantdale Rd
- 3543 Hidden Acres Dr
- 1087 Sanfords Walk Unit 3
- 6601 Brittwood Way Unit 2
- 3559 Old Chamblee Tucker Rd
- 3559 Old Chamblee Tucker Rd Unit F
- 3475 Pleasantbrook Village Ln
- 3450 Evans Rd
- 6280 S Norcross Tucker Rd
- 3207 Henderson Mill Rd NE
- 3924 Hancock Cir
