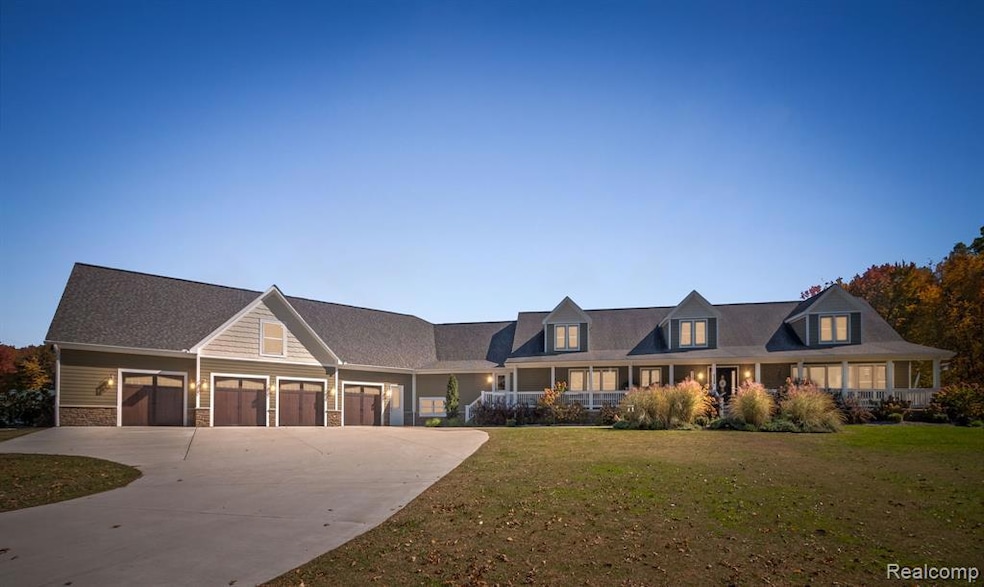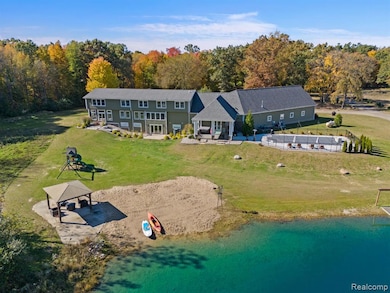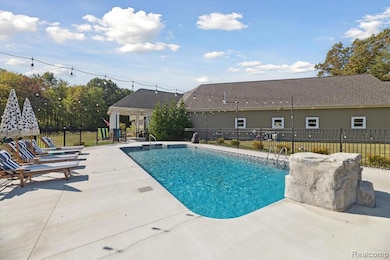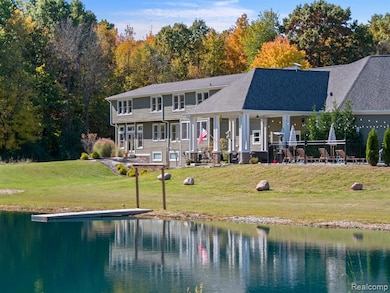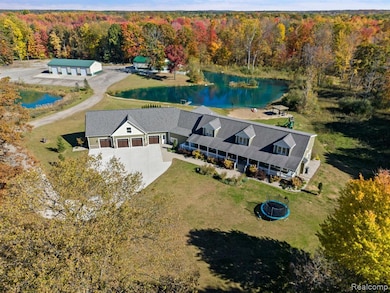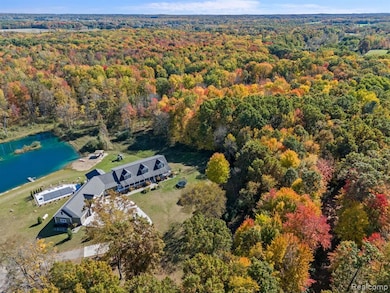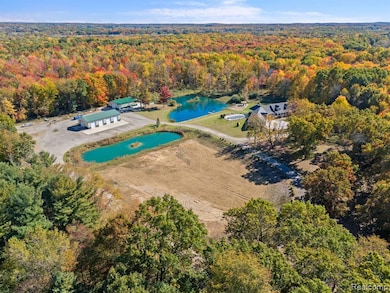2160 E Jones Rd Howell, MI 48855
Estimated payment $9,384/month
Highlights
- In Ground Pool
- 34.67 Acre Lot
- Pole Barn
- Home fronts a pond
- Traditional Architecture
- No HOA
About This Home
One of a kind sprawling 2-story home situated on 34.67 acres of outdoor paradise. Two ponds fully stocked with pike, bass, catfish, and sunfish. Three hunting blinds and awesome treehouse. Two 80 x 40 full heated pole barns, one with half bath and the second has full bathroom. Completely remodeled in 2021, this amazing open floor plan includes a formal dining room, huge kitchen with breakfast nook, office and multiple living areas. Four bedrooms upstairs and four full bathrooms and two half baths. Finished walkout basement includes a second kitchen, two more bedrooms and full bathroom (total 6 bedrooms!). Incredible flexible workout area has bar and bathroom. One laundry room on each floor for a total of three laundry rooms! Massive 16 x 66 bonus room above 4 car garage is great for a home office or game room and has attached extra room that could be used for so many things! Covered backyard patio has built in grill area and outdoor shower leads to a new inground pool. This is a special, incredibly unique property which allows you to never leave home! Hunt, fish, swim, and store all your outdoor toys on this expansive gorgeous property surrounded by hundreds of acres of state land for assurance you will always be in the middle of the woods! Experience the beauty of country living at its best!
Home Details
Home Type
- Single Family
Est. Annual Taxes
Year Built
- Built in 1997 | Remodeled in 2021
Lot Details
- 34.67 Acre Lot
- Home fronts a pond
- Dirt Road
- Fenced
Home Design
- Traditional Architecture
- Poured Concrete
- Asphalt Roof
Interior Spaces
- 7,392 Sq Ft Home
- 2-Story Property
- Great Room with Fireplace
- Finished Basement
- Stubbed For A Bathroom
Kitchen
- Breakfast Area or Nook
- Gas Cooktop
- Recirculated Exhaust Fan
- Microwave
- Dishwasher
- Stainless Steel Appliances
Bedrooms and Bathrooms
- 6 Bedrooms
Laundry
- Laundry Room
- Dryer
- Washer
Parking
- 4 Car Direct Access Garage
- Front Facing Garage
- Garage Door Opener
Outdoor Features
- In Ground Pool
- Covered Patio or Porch
- Exterior Lighting
- Pole Barn
Location
- Ground Level
Utilities
- Forced Air Heating System
- Heating System Uses Propane
- Programmable Thermostat
- Liquid Propane Gas Water Heater
- Water Softener is Owned
Listing and Financial Details
- Assessor Parcel Number 0319300012
Community Details
Overview
- No Home Owners Association
- The community has rules related to fencing
Amenities
- Laundry Facilities
Map
Home Values in the Area
Average Home Value in this Area
Tax History
| Year | Tax Paid | Tax Assessment Tax Assessment Total Assessment is a certain percentage of the fair market value that is determined by local assessors to be the total taxable value of land and additions on the property. | Land | Improvement |
|---|---|---|---|---|
| 2025 | $10,754 | $705,500 | $0 | $0 |
| 2024 | $11,176 | $753,700 | $0 | $0 |
| 2023 | $10,472 | $683,900 | $0 | $0 |
| 2022 | $7,307 | $583,300 | $0 | $0 |
| 2021 | $7,307 | $455,100 | $0 | $0 |
| 2020 | $7,440 | $398,400 | $0 | $0 |
| 2019 | $7,375 | $383,300 | $0 | $0 |
| 2018 | $7,225 | $351,203 | $0 | $0 |
| 2017 | $7,175 | $351,203 | $0 | $0 |
| 2016 | $3,338 | $176,201 | $0 | $0 |
| 2014 | $5,632 | $144,692 | $0 | $0 |
| 2012 | $5,632 | $127,899 | $0 | $0 |
Property History
| Date | Event | Price | List to Sale | Price per Sq Ft | Prior Sale |
|---|---|---|---|---|---|
| 11/19/2025 11/19/25 | Price Changed | $1,550,000 | -3.1% | $210 / Sq Ft | |
| 10/03/2025 10/03/25 | For Sale | $1,600,000 | +18.5% | $216 / Sq Ft | |
| 03/11/2022 03/11/22 | Sold | $1,350,000 | -12.9% | $179 / Sq Ft | View Prior Sale |
| 12/24/2021 12/24/21 | Pending | -- | -- | -- | |
| 09/16/2021 09/16/21 | For Sale | $1,549,900 | -- | $206 / Sq Ft |
Purchase History
| Date | Type | Sale Price | Title Company |
|---|---|---|---|
| Warranty Deed | $1,350,000 | West Michigan Realtors Title | |
| Warranty Deed | $240,000 | Eit Title |
Mortgage History
| Date | Status | Loan Amount | Loan Type |
|---|---|---|---|
| Open | $647,200 | New Conventional | |
| Previous Owner | $246,000 | New Conventional |
Source: Realcomp
MLS Number: 20251040699
APN: 03-19-300-012
- 8880 Hidden Lake Dr
- 8300 Wiggins Rd
- Lot 37 Kemperwood Ct
- 4695 Waterwood Way
- 2254 Chase Dr Unit 116
- 2264 Chase Dr Unit 114
- 0 Katherina Z Place Unit 20261000673
- 0 Zeemering Farm Way Unit 20261001833
- 2221 Chase Dr Unit 103
- 2274 Chase Dr Unit 111
- 0 Katherina Z Place Unit 20261000671
- 2268 Chase Dr Unit 113
- 2240 Chase Dr Unit 119
- 2239 Chase Dr Unit 106
- 4042 Burns Rd
- 5407 Oak Grove Rd
- 9631 Byron Rd
- 966 Nancy Ann Dr
- 5559 Radiant Ave
- 4800 Hidden Hills Cir Unit 17
- 9383 Evergreen Dr
- 15562 Pine Ridge Dr
- 9356 River Dr
- 1940 Hawthorne Meadows
- 1820 Molly Ln
- 8419 Quill Dr
- 4100 Wheaton Place
- 6286 Sherwood Rd
- 1744 Ella Ln
- 1600 Town Commons Dr
- 1320 Ashebury Ln
- 1080 W Highland Rd
- 525 W Highland Rd
- 607 Byron Rd
- 428 Greenwich Dr
- 527 Greenwich Dr
- 1504 Yorkshire Dr
- 426 N Church St Unit B3
- 222 N Court St
- 1148 Rial Lake Dr Unit 43
Ask me questions while you tour the home.
