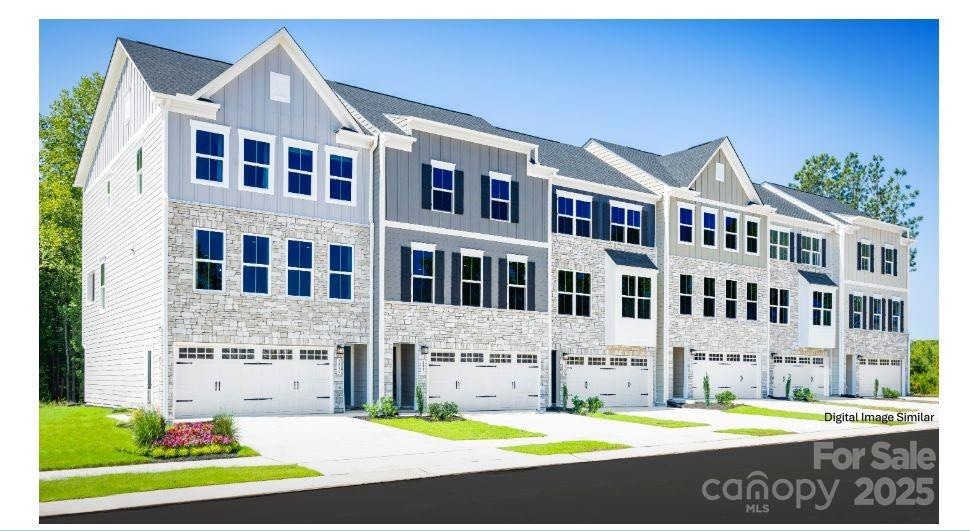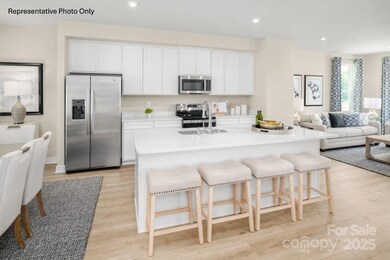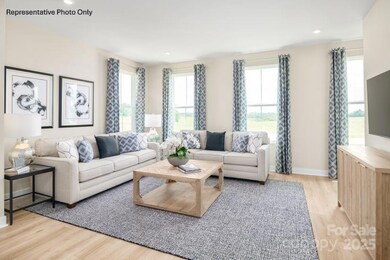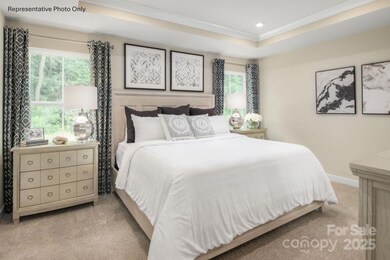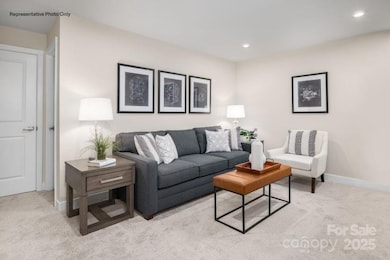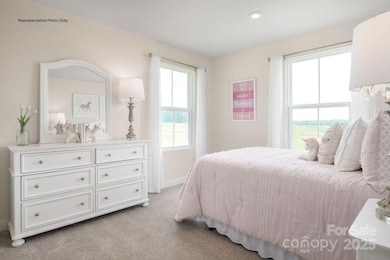2160 Flicker Rd Unit 1034D Indian Land, SC 29707
Estimated payment $2,748/month
Highlights
- Community Cabanas
- New Construction
- Deck
- Van Wyck Elementary School Rated A-
- Open Floorplan
- Wooded Lot
About This Home
Welcome to Creek Water! Indian Land's newest luxury town home community-Nestled in a quite wooded area away from the hustle & bustle, but minutes from every day conveniences. Just south of Ballantyne, Hwy 485 & all the new hot spots coming to the area like Costco & Target! Our Overture plan showcases unique design elements typically found in single family homes. An open, light filled main living area with a spacious kitchen including quartz counters, upgraded cabinets & an 8' island. This townhome has it all! Backyard, 2 car garage, high ceilings, large deck and a bedroom w/ bath option on the 1st floor. Enjoy rural tranquility near all your everyday conveniences in a master planned community w/ a beautiful future amenity with a pool & cabana, as well as the adjacent Deputy Roy Harden Park with playground, trails and picnic pavilions. Plus receive up to $24,400 in credits towards closing costs with use of the builders preferred lender!
Listing Agent
Century 21 Providence Realty Brokerage Email: gradythomasc21@gmail.com License #212310 Listed on: 07/15/2025
Townhouse Details
Home Type
- Townhome
Year Built
- New Construction
Lot Details
- Back Yard Fenced
- Wooded Lot
- Lawn
HOA Fees
- $200 Monthly HOA Fees
Parking
- 2 Car Attached Garage
- Front Facing Garage
- Garage Door Opener
- Driveway
Home Design
- Home is estimated to be completed on 3/5/26
- Entry on the 1st floor
- Slab Foundation
- Architectural Shingle Roof
- Stone Siding
Interior Spaces
- 3-Story Property
- Open Floorplan
- Entrance Foyer
- Storage
Kitchen
- Walk-In Pantry
- Electric Range
- Microwave
- Dishwasher
- Kitchen Island
- Disposal
Flooring
- Carpet
- Tile
- Vinyl
Bedrooms and Bathrooms
- 3 Bedrooms
- Walk-In Closet
Laundry
- Laundry Room
- Laundry on upper level
- Washer and Electric Dryer Hookup
Home Security
Outdoor Features
- Deck
- Porch
Schools
- Indian Land Elementary And Middle School
- Indian Land High School
Utilities
- Forced Air Zoned Heating and Cooling System
- Heating System Uses Natural Gas
Listing and Financial Details
- Assessor Parcel Number 0013C-OK-161.00
Community Details
Overview
- Kuester Management Company Association
- Creek Water Townhomes Condos
- Built by Ryan Homes
- Creek Water Townhomes Subdivision, Overture Floorplan
- Mandatory home owners association
Recreation
- Recreation Facilities
- Community Playground
- Community Cabanas
- Community Pool
Security
- Carbon Monoxide Detectors
Map
Home Values in the Area
Average Home Value in this Area
Property History
| Date | Event | Price | List to Sale | Price per Sq Ft |
|---|---|---|---|---|
| 11/11/2025 11/11/25 | Price Changed | $407,054 | +7.1% | $203 / Sq Ft |
| 11/04/2025 11/04/25 | Price Changed | $380,000 | -1.3% | $189 / Sq Ft |
| 10/29/2025 10/29/25 | Price Changed | $385,000 | +4.9% | $192 / Sq Ft |
| 10/22/2025 10/22/25 | Price Changed | $366,990 | -0.3% | $183 / Sq Ft |
| 10/10/2025 10/10/25 | Price Changed | $368,000 | -1.9% | $183 / Sq Ft |
| 08/14/2025 08/14/25 | Price Changed | $375,000 | -1.3% | $187 / Sq Ft |
| 08/08/2025 08/08/25 | Price Changed | $380,000 | 0.0% | $189 / Sq Ft |
| 08/01/2025 08/01/25 | Price Changed | $379,990 | -2.6% | $189 / Sq Ft |
| 07/15/2025 07/15/25 | For Sale | $389,990 | 0.0% | $194 / Sq Ft |
| 07/10/2025 07/10/25 | Price Changed | $389,990 | -- | $194 / Sq Ft |
Source: Canopy MLS (Canopy Realtor® Association)
MLS Number: 4273716
- 2172 Flicker Rd Unit 1035C
- 2148 Flicker Rd Unit 1033D
- 2146 Flicker Rd Unit 1033C
- 2142 Flicker Rd Unit 1033A
- Overture Plan at Creek Water Townhomes
- Overture End Home Plan at Creek Water Townhomes
- Roxbury Plan at Creek Water Townhomes
- Serenade Plan at Creek Water Townhomes
- Roxbury End Home Plan at Creek Water Townhomes
- Serenade End Home Plan at Creek Water Townhomes
- 2302 Flicker Rd Unit 1045D
- 2298 Flicker Rd Unit 1045B
- 4011 W Sandy Trail
- 1066 Shelly Woods Dr
- 2035 Clarion Dr
- 1107 Crown Vista Dr
- 3008 Streamhaven Dr
- 5045 Moselle Ave
- 2548 Chasewater Dr
- 2564 Chasewater Dr
- 2001 Cramer Cir
- 2272 Parkstone Dr
- 428 Moses Dr
- 4034 Black Walnut Way
- 3021 Honeylocust Ln
- 2290 Hanover Dr
- 2290 Hanover Ct
- 1697 Lillywood Ln
- 4739 Starr Ranch Rd
- 3824 Amalia Place
- 5661 de Vere Dr
- 5209 Craftsman Dr Unit 100-310.1411707
- 5209 Craftsman Dr Unit 500-401.1411708
- 5209 Craftsman Dr Unit 700-300.1411709
- 5209 Craftsman Dr Unit 600-300.1411710
- 5209 Craftsman Dr Unit 700-310.1411704
- 5209 Craftsman Dr Unit 300-410.1411706
- 5209 Craftsman Dr Unit 500-301.1411705
- 5209 Craftsman Dr Unit 100-302.1407930
- 5209 Craftsman Dr Unit 100-417.1407931
