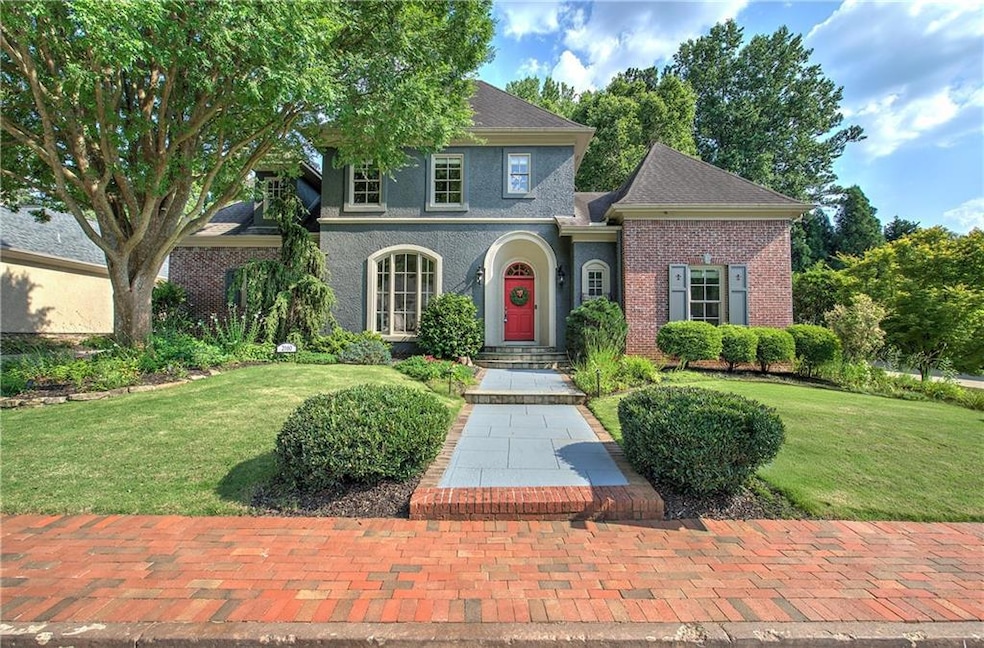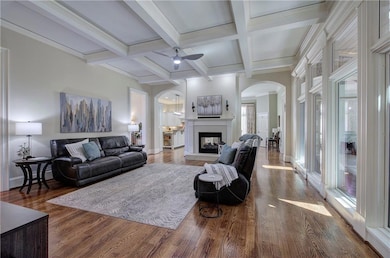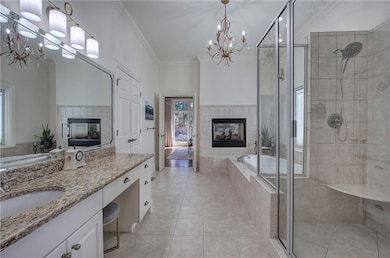Ask about EXCLUSIVE 4.5% starting Interest Rate on this home / Restrictions apply! Custom Luxury Estate with Golf Course Views in a Private Gated Community * Welcome to this exquisite 5-bedroom, 6.5-bath custom home located in an exclusive 14-residence gated enclave. Perfectly positioned to capture breathtaking views of the Marietta Country Club golf course from the front rooms, this home offers refined elegance, expansive living spaces, and exceptional amenities designed for luxury living. * Highlights & Features: Elegant Interiors -- Step inside to find rich hardwood floors throughout the main level, soaring 11-foot ceilings, and 8-foot doorways. Sophisticated tray ceilings elevate the living spaces with architectural charm. * Double-Sided Fireplaces: Enjoy warmth and ambiance from two double-sided fireplace -- one seamlessly connects the family room and eat-in kitchen, while the other enhances the owner’s suite by separating the bedroom from a spa-like bath retreat. * Main-Level Living: The spacious owner’s suite features a luxurious bathroom with custom his-and-hers closets. A secondary main-floor bedroom with an ADA-compliant full bath offers ideal accommodations for guests or multigenerational living. * Chef’s Kitchen: Designed for both style and performance, the gourmet kitchen includes a 42" 6-burner JennAir gas cooktop with griddle, custom vent hood, massive walk-in pantry, and brand-new Wi-Fi-enabled black stainless appliances -- double ovens, dishwasher, and refrigerator. * Serene Outdoor Living: Relax in the screened porch while listening to a tranquil waterfall or open the hidden screens in the family room to bring the peaceful sound indoors. The beautifully landscaped, private backyard boasts a charming gazebo -- perfect for lounging or entertaining. * Upstairs Retreat: Upstairs, two oversized bedrooms share an expansive Jack-and-Jill bath, and an additional guest suite includes a private ensuite bath for optimal comfort and privacy. * Finished Terrace Level: The fully finished terrace level is perfect for entertaining or multi-generational living. It features a spacious bedroom, full bathroom, comfortable living room, recreation or theater room, and a flexible space currently used as an exercise/weightlifting room. A full kitchenette adds convenience and makes the space ideal for guests, in-laws, or independent living. Every room offers exterior door access, and there’s also a large unfinished storage area for added utility. * Exceptional Details: This home is packed with thoughtful upgrades -- new LED lighting, premium clad casement windows, detailed crown molding, and new gutter guards on oversized gutters for hassle-free maintenance. * Additional Living Space & Flexibility: 3-Car Garage -- Tucked discreetly at the rear of the home, the garage offers ample space and privacy. * ADU Potential:
Above the garage, a separate entrance leads to a private 7th bedroom, full bath, and living area -- ideal for guests, a home office, or conversion to a full accessory dwelling unit with the addition of a kitchenette. An interior staircase could be added for enhanced access. * Location, Privacy & Convenience:
Set within a secure, gated 14-home community, this property offers tranquility and convenience. Enjoy private lake access just steps away (gate located at the end of the street). Walk to Marietta Country Club, Mount Paran Christian School, and Kennesaw Mountain State Park. You're also minutes from Barrett Parkway's premier shopping, dining, and entertainment. * This is a rare opportunity to own a truly unique luxury home that combines impeccable design, unmatched location, and endless potential.







