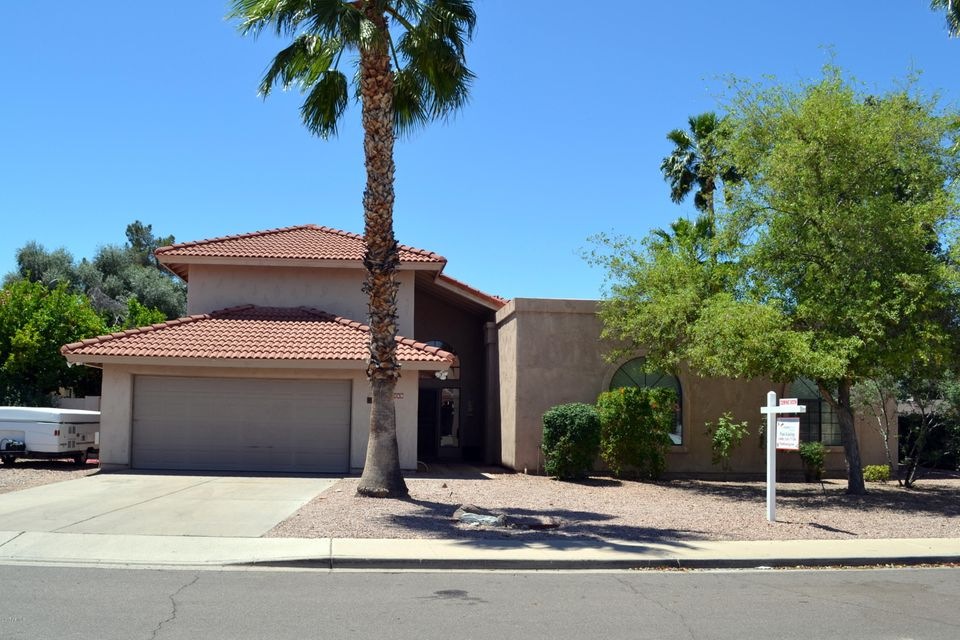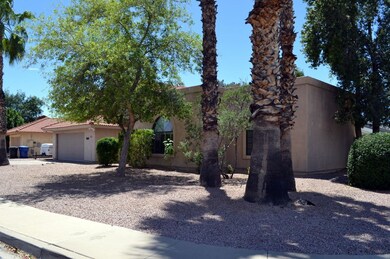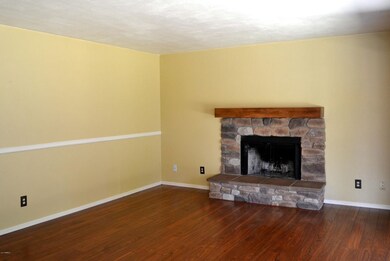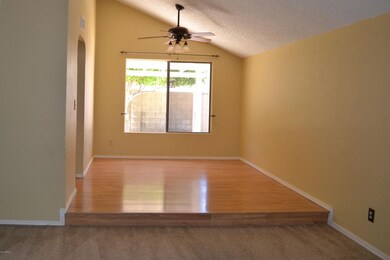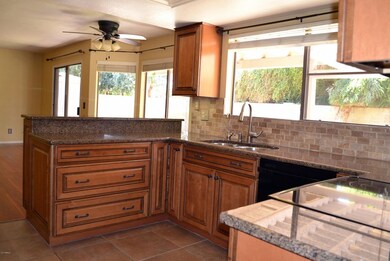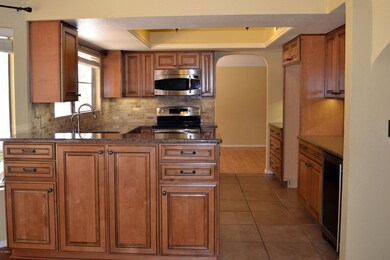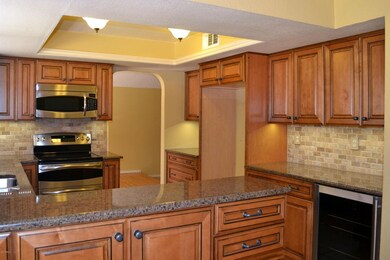
2160 N Glenview Mesa, AZ 85213
Rancho de Arboleda NeighborhoodHighlights
- Private Pool
- Corner Lot
- No HOA
- Hermosa Vista Elementary School Rated A-
- Granite Countertops
- Eat-In Kitchen
About This Home
As of February 2020Six bedrooms, 3 bathrooms plus a pool! Great floor plan with formal living room, formal dining room and family room. 2 bedrooms upstairs with Jack and Jill bath plus large master bedroom/bath. Downstairs there is another bedroom and a bath. The addition has two very large bedrooms along with a large storage closet. Kitchen has been updated with new cabinets and granite counters. Double oven electric range with smooth top. Covered patio, large grass area plus fenced play pool. Two storage sheds. No HOA.
Last Agent to Sell the Property
My Home Group Real Estate License #SA105156000 Listed on: 04/30/2017

Home Details
Home Type
- Single Family
Est. Annual Taxes
- $2,198
Year Built
- Built in 1991
Lot Details
- 9,039 Sq Ft Lot
- Desert faces the front of the property
- Block Wall Fence
- Corner Lot
- Front and Back Yard Sprinklers
- Sprinklers on Timer
- Grass Covered Lot
Parking
- 2 Car Garage
- Garage Door Opener
Home Design
- Wood Frame Construction
- Tile Roof
- Foam Roof
- Stucco
Interior Spaces
- 2,928 Sq Ft Home
- 2-Story Property
- Family Room with Fireplace
Kitchen
- Eat-In Kitchen
- Built-In Microwave
- Dishwasher
- Granite Countertops
Flooring
- Carpet
- Laminate
- Tile
Bedrooms and Bathrooms
- 6 Bedrooms
- Primary Bathroom is a Full Bathroom
- 3 Bathrooms
- Dual Vanity Sinks in Primary Bathroom
- Bathtub With Separate Shower Stall
Laundry
- Laundry in unit
- 220 Volts In Laundry
- Washer and Dryer Hookup
Pool
- Private Pool
- Fence Around Pool
Schools
- Hermosa Vista Elementary School
- Stapley Junior High School
- Mountain View High School
Utilities
- Refrigerated Cooling System
- Heating Available
Community Details
- No Home Owners Association
- Association fees include no fees
- Rancho De Arboleda Lot 1 129 Tr A Subdivision
Listing and Financial Details
- Tax Lot 89
- Assessor Parcel Number 141-08-175
Ownership History
Purchase Details
Home Financials for this Owner
Home Financials are based on the most recent Mortgage that was taken out on this home.Purchase Details
Home Financials for this Owner
Home Financials are based on the most recent Mortgage that was taken out on this home.Purchase Details
Home Financials for this Owner
Home Financials are based on the most recent Mortgage that was taken out on this home.Purchase Details
Purchase Details
Home Financials for this Owner
Home Financials are based on the most recent Mortgage that was taken out on this home.Similar Homes in Mesa, AZ
Home Values in the Area
Average Home Value in this Area
Purchase History
| Date | Type | Sale Price | Title Company |
|---|---|---|---|
| Warranty Deed | $380,000 | First Arizona Title Agency | |
| Warranty Deed | $345,000 | Fidelity National Title Agen | |
| Interfamily Deed Transfer | -- | Fidelity Natl Title Ins Co | |
| Interfamily Deed Transfer | -- | Fidelity Natl Title Ins Co | |
| Interfamily Deed Transfer | -- | None Available | |
| Deed | $167,500 | First American Title |
Mortgage History
| Date | Status | Loan Amount | Loan Type |
|---|---|---|---|
| Open | $309,500 | New Conventional | |
| Closed | $304,000 | New Conventional | |
| Closed | $304,000 | New Conventional | |
| Previous Owner | $265,000 | New Conventional | |
| Previous Owner | $233,000 | New Conventional | |
| Previous Owner | $240,000 | Unknown | |
| Previous Owner | $159,125 | New Conventional |
Property History
| Date | Event | Price | Change | Sq Ft Price |
|---|---|---|---|---|
| 02/18/2020 02/18/20 | Sold | $380,000 | -1.3% | $136 / Sq Ft |
| 01/25/2020 01/25/20 | Pending | -- | -- | -- |
| 01/23/2020 01/23/20 | Price Changed | $384,900 | -2.5% | $138 / Sq Ft |
| 01/14/2020 01/14/20 | Price Changed | $394,900 | -1.3% | $142 / Sq Ft |
| 11/30/2019 11/30/19 | For Sale | $399,900 | +15.9% | $143 / Sq Ft |
| 10/20/2017 10/20/17 | Sold | $345,000 | -2.8% | $118 / Sq Ft |
| 08/13/2017 08/13/17 | Pending | -- | -- | -- |
| 07/22/2017 07/22/17 | Price Changed | $355,000 | -1.4% | $121 / Sq Ft |
| 07/03/2017 07/03/17 | For Sale | $360,000 | 0.0% | $123 / Sq Ft |
| 07/03/2017 07/03/17 | Price Changed | $360,000 | +4.3% | $123 / Sq Ft |
| 05/19/2017 05/19/17 | Off Market | $345,000 | -- | -- |
| 04/29/2017 04/29/17 | For Sale | $367,500 | -- | $126 / Sq Ft |
Tax History Compared to Growth
Tax History
| Year | Tax Paid | Tax Assessment Tax Assessment Total Assessment is a certain percentage of the fair market value that is determined by local assessors to be the total taxable value of land and additions on the property. | Land | Improvement |
|---|---|---|---|---|
| 2025 | $2,612 | $30,967 | -- | -- |
| 2024 | $2,642 | $29,493 | -- | -- |
| 2023 | $2,642 | $43,500 | $8,700 | $34,800 |
| 2022 | $2,585 | $34,420 | $6,880 | $27,540 |
| 2021 | $2,647 | $33,360 | $6,670 | $26,690 |
| 2020 | $2,611 | $30,350 | $6,070 | $24,280 |
| 2019 | $2,422 | $28,680 | $5,730 | $22,950 |
| 2018 | $2,310 | $27,020 | $5,400 | $21,620 |
| 2017 | $2,239 | $26,880 | $5,370 | $21,510 |
| 2016 | $2,198 | $25,330 | $5,060 | $20,270 |
| 2015 | $2,073 | $25,180 | $5,030 | $20,150 |
Agents Affiliated with this Home
-
Karla Reichard Hoffer

Seller's Agent in 2020
Karla Reichard Hoffer
RE/MAX
(602) 770-6032
15 Total Sales
-
Dylan Phillips

Seller Co-Listing Agent in 2020
Dylan Phillips
eXp Realty
(480) 498-0166
46 Total Sales
-
Tara Keator

Buyer's Agent in 2020
Tara Keator
Real Broker
(480) 703-3112
3 in this area
173 Total Sales
-
Pam Kosirog
P
Seller's Agent in 2017
Pam Kosirog
My Home Group
(480) 241-7710
24 Total Sales
-
K
Buyer's Agent in 2017
Karla Hoffer
RE/MAX
Map
Source: Arizona Regional Multiple Listing Service (ARMLS)
MLS Number: 5598098
APN: 141-08-175
- 2528 E Mckellips Rd Unit 146
- 2528 E Mckellips Rd Unit 74
- 2321 N Glenview
- 2356 N Glenview
- 2753 E Kenwood St
- 2554 E Mckellips Rd
- 2405 E Lynwood Cir
- 2640 E Mallory St
- 2317 E Lynwood St
- 2328 N Roca
- 2160 E Kenwood St
- 2863 E Mallory St
- 2226 N Gentry
- 2149 E Hermosa Vista Dr
- 2625 N 24th St Unit 36
- 2625 N 24th St Unit 15
- 2625 N 24th St Unit 22
- 2625 N 24th St Unit 13
- 2940 E Norwood St
- 3122 E Leonora St
