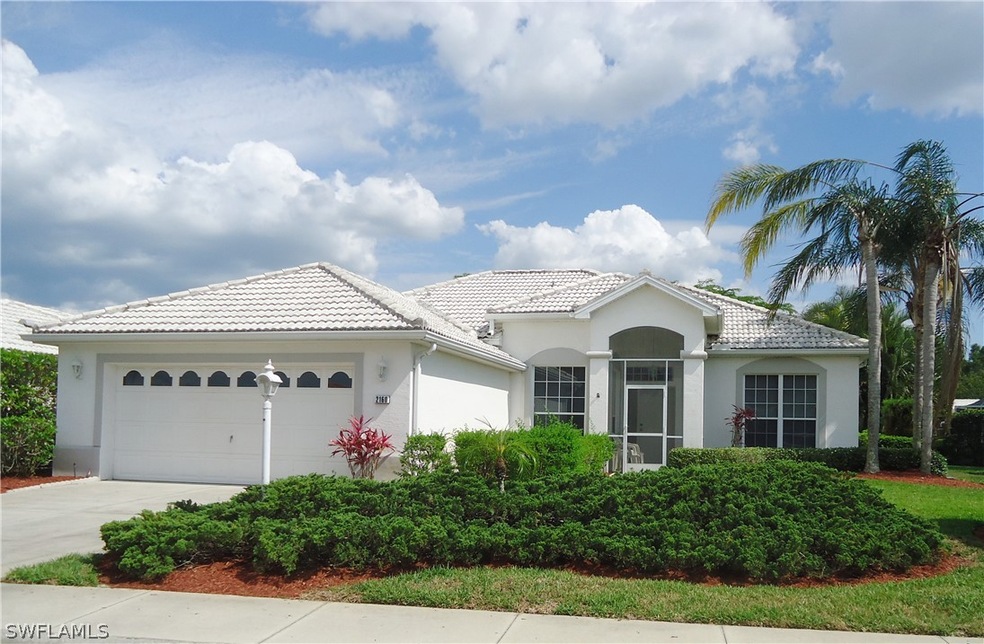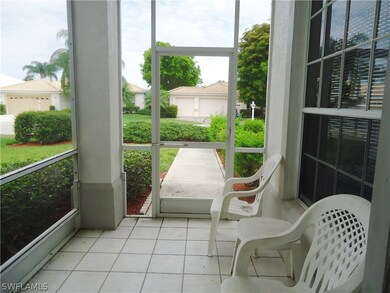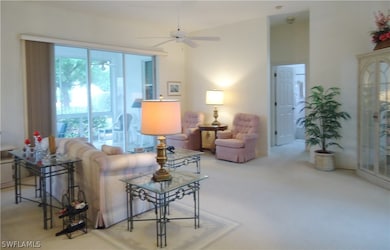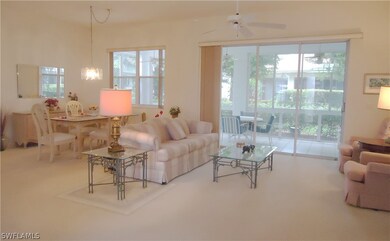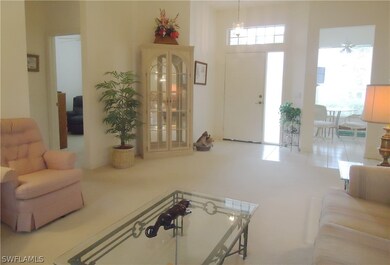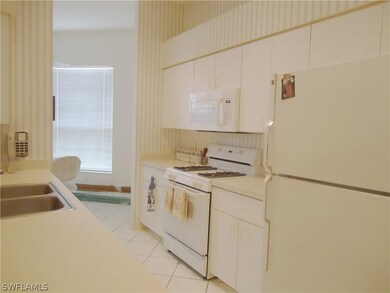
2160 Palo Duro Blvd North Fort Myers, FL 33917
Jacaranda NeighborhoodHighlights
- Golf Course Community
- Fitness Center
- Clubhouse
- North Fort Myers High School Rated A
- Gated with Attendant
- High Ceiling
About This Home
As of March 2022This ever popular IBIS II floor plan features an OPEN CONCEPT with split bedroom living! As you approach this home, you will find a large welcoming screened loggia leading into the bright & airy living area with an open concept Kitchen, Living Room/Dining Room combination. The kitchen features a snack bar, pantry and a spacious bay window eating area where you can enjoy your morning coffee or have casual dinners. The Master suite features a large walk-in closet, walk-in shower & dual sinks. This split floor plan contains 2 guest bedrooms & a full bathroom. Pocket Sliders lead out to an Oversized screened and under roof lanai, which runs the entire length of the house! Tons of space for entertaining! There is a 2-car Garage with shelving for storage. Come enjoy the resort style living at Herons Glen, a gated, GOLF & TENNIS community where residents own the facilities. Amenities galore include a Ballroom, Restaurant/Lounge, Pool, Spa, Pickleball, Shuffleboard, Har-Tru Bocce courts, Billiards, Har-Tru Tennis courts, Card & Craft rooms, & an 18-hole Championship GOLF course. Best of all, GOLF is OPTIONAL! Call Today for your personal tour!
Last Agent to Sell the Property
Sue Pollack
Alliance Realty Group License #258012881 Listed on: 05/16/2019
Co-Listed By
Sandy Rigney
Starlink Realty, Inc License #258011881
Home Details
Home Type
- Single Family
Est. Annual Taxes
- $3,019
Year Built
- Built in 1996
Lot Details
- 6,534 Sq Ft Lot
- Lot Dimensions are 63 x 98 x 63 x 104
- North Facing Home
- Rectangular Lot
- Sprinkler System
- Property is zoned RPD
HOA Fees
- $184 Monthly HOA Fees
Parking
- 2 Car Attached Garage
- Garage Door Opener
Home Design
- Tile Roof
- Stucco
Interior Spaces
- 1,452 Sq Ft Home
- 1-Story Property
- High Ceiling
- Ceiling Fan
- Single Hung Windows
- Sliding Windows
- Entrance Foyer
- Combination Dining and Living Room
- Hobby Room
Kitchen
- Eat-In Kitchen
- Breakfast Bar
- Microwave
- Dishwasher
Flooring
- Carpet
- Laminate
Bedrooms and Bathrooms
- 3 Bedrooms
- Split Bedroom Floorplan
- Walk-In Closet
- 2 Full Bathrooms
- Dual Sinks
- Shower Only
- Separate Shower
Laundry
- Laundry Tub
- Washer and Dryer Hookup
Home Security
- Security Gate
- Fire and Smoke Detector
Outdoor Features
- Screened Patio
- Porch
Utilities
- Central Heating and Cooling System
- Underground Utilities
- High Speed Internet
- Cable TV Available
Listing and Financial Details
- Legal Lot and Block 2 / 18
- Assessor Parcel Number 04-43-24-04-00018.0020
Community Details
Overview
- Association fees include management, cable TV, internet, irrigation water, legal/accounting, ground maintenance, reserve fund, road maintenance, street lights, security
- Association Phone (239) 731-0322
- Del Vera Country Club Subdivision
Amenities
- Community Barbecue Grill
- Picnic Area
- Restaurant
- Clubhouse
- Billiard Room
- Community Library
Recreation
- Golf Course Community
- Tennis Courts
- Pickleball Courts
- Bocce Ball Court
- Shuffleboard Court
- Fitness Center
- Community Pool
- Community Spa
- Putting Green
- Trails
Security
- Gated with Attendant
Ownership History
Purchase Details
Home Financials for this Owner
Home Financials are based on the most recent Mortgage that was taken out on this home.Purchase Details
Purchase Details
Home Financials for this Owner
Home Financials are based on the most recent Mortgage that was taken out on this home.Purchase Details
Purchase Details
Similar Homes in North Fort Myers, FL
Home Values in the Area
Average Home Value in this Area
Purchase History
| Date | Type | Sale Price | Title Company |
|---|---|---|---|
| Warranty Deed | $375,000 | Jewel Stone Title | |
| Interfamily Deed Transfer | -- | Accommodation | |
| Warranty Deed | $163,000 | Jewel Stone Ttl Ins Agcy Inc | |
| Quit Claim Deed | -- | -- | |
| Warranty Deed | $128,300 | -- |
Mortgage History
| Date | Status | Loan Amount | Loan Type |
|---|---|---|---|
| Previous Owner | $130,800 | New Conventional | |
| Previous Owner | $130,400 | New Conventional |
Property History
| Date | Event | Price | Change | Sq Ft Price |
|---|---|---|---|---|
| 06/22/2025 06/22/25 | Price Changed | $349,000 | -2.8% | $240 / Sq Ft |
| 06/02/2025 06/02/25 | For Sale | $359,000 | -4.3% | $247 / Sq Ft |
| 03/30/2022 03/30/22 | Sold | $375,000 | -12.8% | $258 / Sq Ft |
| 03/23/2022 03/23/22 | Pending | -- | -- | -- |
| 02/16/2022 02/16/22 | For Sale | $429,900 | +163.7% | $296 / Sq Ft |
| 12/13/2019 12/13/19 | Sold | $163,000 | -7.3% | $112 / Sq Ft |
| 11/13/2019 11/13/19 | Pending | -- | -- | -- |
| 05/16/2019 05/16/19 | For Sale | $175,900 | -- | $121 / Sq Ft |
Tax History Compared to Growth
Tax History
| Year | Tax Paid | Tax Assessment Tax Assessment Total Assessment is a certain percentage of the fair market value that is determined by local assessors to be the total taxable value of land and additions on the property. | Land | Improvement |
|---|---|---|---|---|
| 2024 | $2,414 | $103,657 | -- | -- |
| 2023 | $2,363 | $100,638 | $0 | $0 |
| 2022 | $3,552 | $150,676 | $0 | $0 |
| 2021 | $3,489 | $160,473 | $32,000 | $128,473 |
| 2020 | $4,024 | $150,196 | $30,000 | $120,196 |
| 2019 | $3,823 | $145,353 | $30,000 | $115,353 |
| 2018 | $3,019 | $121,140 | $0 | $0 |
| 2017 | $3,007 | $118,648 | $0 | $0 |
| 2016 | $2,865 | $135,854 | $30,000 | $105,854 |
| 2015 | $2,878 | $131,901 | $25,000 | $106,901 |
| 2014 | $2,857 | $128,001 | $25,000 | $103,001 |
| 2013 | -- | $112,792 | $22,100 | $90,692 |
Agents Affiliated with this Home
-
Stefanie Coleman

Seller's Agent in 2025
Stefanie Coleman
Keller Williams Realty Fort Myers and the Islands
(239) 440-1700
3 in this area
51 Total Sales
-
Jessica Nolan
J
Seller Co-Listing Agent in 2025
Jessica Nolan
Keller Williams Realty Fort Myers and the Islands
(239) 462-6885
5 in this area
402 Total Sales
-
Patrick Kochenour
P
Seller's Agent in 2022
Patrick Kochenour
PROACTIVE PROPERTY MANAGEMENT
1 in this area
4 Total Sales
-
Stellar Non-Member Agent
S
Buyer's Agent in 2022
Stellar Non-Member Agent
FL_MFRMLS
-
S
Seller's Agent in 2019
Sue Pollack
Alliance Realty Group
-
S
Seller Co-Listing Agent in 2019
Sandy Rigney
Starlink Realty, Inc
Map
Source: Florida Gulf Coast Multiple Listing Service
MLS Number: 219034667
APN: 04-43-24-04-00018.0020
- 2170 Faliron Rd
- 2303 Bayberry Ln
- 2091 Palo Duro Blvd
- 2270 Palo Duro Blvd
- 2050 Palo Duro Blvd
- 2060 Corona Del Sire Dr
- 2287 Churchill Ln
- 2170 Rio Nuevo Dr
- 2320 Palo Duro Blvd
- 2061 Corona Del Sire Dr
- 2298 Churchill Ln
- 2278 Churchill Ln
- 2050 Rio Nuevo Dr
- 2030 Rio Nuevo Dr
- 20433 Fern Cir
- 2367 Deerfield Ln
- 2297 Deerfield Ln
- 2380 Palo Duro Blvd
- 1961 Palo Duro Blvd
- 20849 Santorini Way
