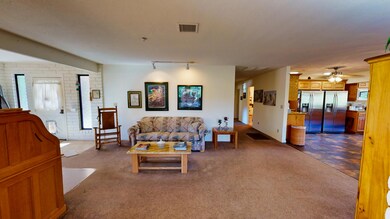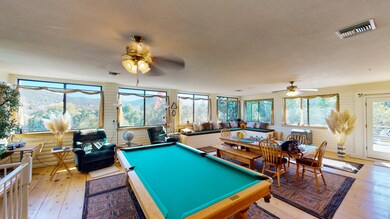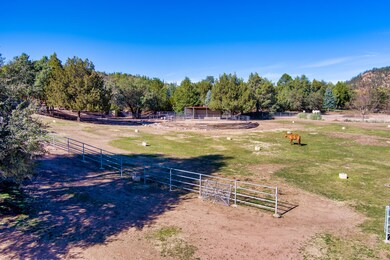
2160 S Moonlight Dr Payson, AZ 85541
Highlights
- Barn
- Spa
- Panoramic View
- Horses Allowed On Property
- RV Access or Parking
- 5.25 Acre Lot
About This Home
As of March 2022Over 5 acre estate. With 3,5 acres irrgated fenced pasture. 8 Stall Barn, Arena, Round pen, Running pen,Tack room. 4 bedrooms and 3 Bathrooms. Kitchen has all the Gourmet you will ever need or want. The deck is recently with fire proof decking and Green Metal roof.Owners says everything stays. Tools,ATV's, Movers ,workshop is separate from garage and separate from storage Room.PROPERTY LINE AT TONTO NATIONAL FOREST.You can go right out the door to ride ATVS or Horses
Last Agent to Sell the Property
Bernadette Kilroy
West USA Realty License #BR021696000 Listed on: 12/14/2020

Last Buyer's Agent
NOT A CAAR MEMBER
NOT A CAAR MEMBER
Home Details
Home Type
- Single Family
Est. Annual Taxes
- $4,355
Year Built
- Built in 1986
Lot Details
- 5.25 Acre Lot
- Lot Dimensions are 74.59x702.35x255.73
- Cul-De-Sac
- Landscaped
- Sprinkler System
- Pine Trees
Property Views
- Panoramic
- Mountain
Home Design
- Ranch Style House
- Brick Exterior Construction
- Wood Frame Construction
- Metal Roof
- Metal Siding
Interior Spaces
- 2,674 Sq Ft Home
- Wet Bar
- Vaulted Ceiling
- Ceiling Fan
- Great Room with Fireplace
- Open Floorplan
- Walk-Out Basement
- Fire and Smoke Detector
Kitchen
- Eat-In Kitchen
- Breakfast Bar
- Walk-In Pantry
- Double Oven
- Grill
- Gas Range
- Built-In Microwave
- Dishwasher
- Kitchen Island
- Disposal
Flooring
- Carpet
- Tile
Bedrooms and Bathrooms
- 4 Bedrooms
- Maid or Guest Quarters
- 3 Full Bathrooms
Laundry
- Laundry in Utility Room
- Dryer
- Washer
Parking
- 2 Car Garage
- Garage Door Opener
- RV Access or Parking
Outdoor Features
- Spa
- Covered patio or porch
- Separate Outdoor Workshop
- Shed
- Built-In Barbecue
Utilities
- Forced Air Heating and Cooling System
- Evaporated cooling system
- Pellet Stove burns compressed wood to generate heat
- Heating System Uses Propane
- Propane Water Heater
- Phone Available
- Satellite Dish
- Cable TV Available
Additional Features
- Barn
- Horses Allowed On Property
Community Details
- No Home Owners Association
Listing and Financial Details
- Home warranty included in the sale of the property
- Tax Lot 029A
- Assessor Parcel Number 304-41-026Z
Ownership History
Purchase Details
Home Financials for this Owner
Home Financials are based on the most recent Mortgage that was taken out on this home.Purchase Details
Purchase Details
Similar Homes in Payson, AZ
Home Values in the Area
Average Home Value in this Area
Purchase History
| Date | Type | Sale Price | Title Company |
|---|---|---|---|
| Deed | $1,100,000 | Pioneer Title | |
| Special Warranty Deed | -- | None Listed On Document | |
| Interfamily Deed Transfer | -- | None Available |
Mortgage History
| Date | Status | Loan Amount | Loan Type |
|---|---|---|---|
| Open | $806,500 | New Conventional | |
| Closed | $806,500 | New Conventional | |
| Previous Owner | $100,000 | Credit Line Revolving |
Property History
| Date | Event | Price | Change | Sq Ft Price |
|---|---|---|---|---|
| 07/18/2025 07/18/25 | For Sale | $849,900 | 0.0% | $318 / Sq Ft |
| 07/17/2025 07/17/25 | Off Market | $849,900 | -- | -- |
| 06/26/2025 06/26/25 | For Sale | $849,900 | -26.9% | $318 / Sq Ft |
| 03/23/2022 03/23/22 | Sold | $1,162,000 | 0.0% | $435 / Sq Ft |
| 03/23/2022 03/23/22 | Sold | $1,162,000 | -7.0% | $435 / Sq Ft |
| 03/09/2022 03/09/22 | Pending | -- | -- | -- |
| 02/23/2022 02/23/22 | Pending | -- | -- | -- |
| 11/12/2021 11/12/21 | For Sale | $1,249,000 | +7.5% | $467 / Sq Ft |
| 11/12/2021 11/12/21 | Off Market | $1,162,000 | -- | -- |
| 12/14/2020 12/14/20 | For Sale | $1,249,000 | 0.0% | $467 / Sq Ft |
| 11/11/2020 11/11/20 | For Sale | $1,249,000 | -- | $467 / Sq Ft |
Tax History Compared to Growth
Tax History
| Year | Tax Paid | Tax Assessment Tax Assessment Total Assessment is a certain percentage of the fair market value that is determined by local assessors to be the total taxable value of land and additions on the property. | Land | Improvement |
|---|---|---|---|---|
| 2025 | $5,458 | -- | -- | -- |
| 2024 | $5,458 | $83,140 | $31,282 | $51,858 |
| 2023 | $5,458 | $74,900 | $30,522 | $44,378 |
| 2022 | $5,230 | $65,477 | $30,522 | $34,955 |
| 2021 | $4,471 | $65,477 | $30,522 | $34,955 |
| 2020 | $4,355 | $0 | $0 | $0 |
| 2019 | $4,162 | $0 | $0 | $0 |
| 2018 | $3,985 | $0 | $0 | $0 |
| 2017 | $3,792 | $0 | $0 | $0 |
| 2016 | $3,667 | $0 | $0 | $0 |
| 2015 | $3,619 | $0 | $0 | $0 |
Agents Affiliated with this Home
-
David Barber
D
Seller's Agent in 2025
David Barber
DAVE BARBER REALTY
(602) 230-1344
28 Total Sales
-
Bernadette Kilroy

Seller's Agent in 2022
Bernadette Kilroy
All America Relocation
(480) 251-5353
2 Total Sales
-
N
Buyer's Agent in 2022
NOT A CAAR MEMBER
NOT A CAAR MEMBER
-
K
Buyer's Agent in 2022
Kathy Gardenier
Redfin Corporation
-
Troy Holland

Buyer Co-Listing Agent in 2022
Troy Holland
My Home Group
(480) 773-5792
99 Total Sales
-
D
Buyer Co-Listing Agent in 2022
D Holland
HomeSmart
Map
Source: Central Arizona Association of REALTORS®
MLS Number: 83866
APN: 304-41-026Z
- 480 S Rainbow Dr Unit 38
- 480 S Rainbow Dr Unit 56
- 406 Granite Butte Rd
- 314 W Acorn Cir
- 222 S Houston Creek Cir
- 307 E Acorn Trail
- 43 S Hillside Dr
- 213 S Houston Creek Cir
- 313 E Cedar Mill Ct
- 326 E Cedar Mill Ct
- 647 S Moonlight Dr
- 62 S Rainbow Dr
- Lot 34 E Highline Dr
- 1085 E Highline Dr
- 263 E Springdale Dr
- LOT 19 Pine Ridge Dr Unit 19
- LOT 19 Pine Ridge Dr
- Lot 7 Union Park Dr Unit 7
- 57 E Highline Dr
- 3933 E Az Highway 260 Unit 114






