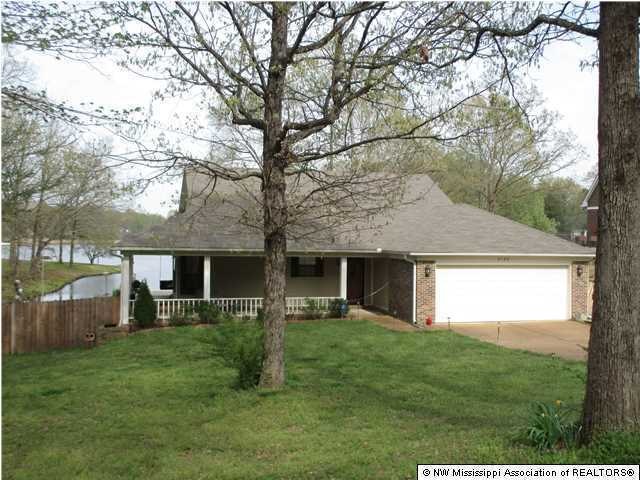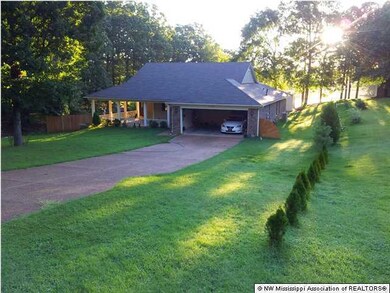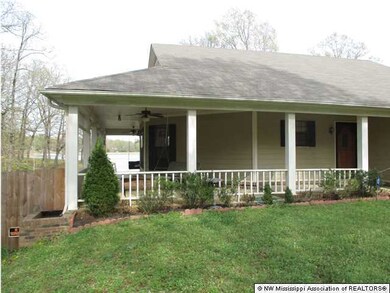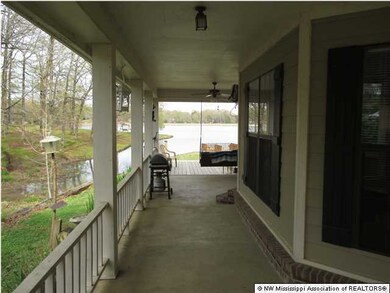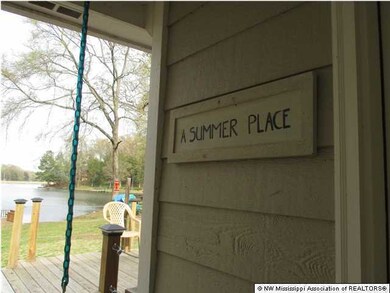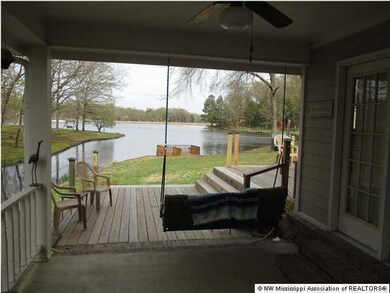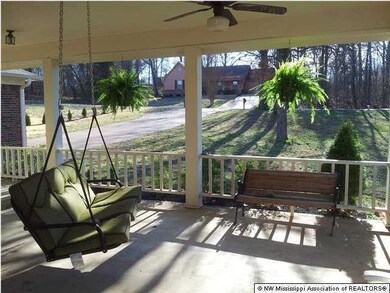
2160 Taryn Ln Nesbit, MS 38651
Pleasant Hill NeighborhoodHighlights
- Lake Front
- Community Lake
- Deck
- Lewisburg Elementary School Rated A-
- Clubhouse
- Hydromassage or Jetted Bathtub
About This Home
As of June 2016Lakefront living at it's BEST! This home is situated on one of the prettiest lakefront lots in Bridgetown and overlooks Sunset Lake. The large, covered, wrap around porch is approximately 630 square feet and provides a wonderful spot to enjoy your morning coffee watching the sunrise across the lake. From the rear of the porch, walk onto a two tiered wood deck that was professionally constructed in 2014. The deck is approximately 460 square feet and was constructed to support a hot tub and has outdoor accent lighting. The railing is designed with cable guards so the lake view is not obstructed by wood deck rails. At the lake front, you will find another wood deck that extends into the lake and has built-in seating. This is great spot to spend your evenings fishing or just relaxing watching the ducks and geese. There is a storage building that was built in 2014 in the rear yard to store your lawn and fishing equipment. A Trane HVAC system was installed in 2014 and the Owner indicates the warranty is transferable. A new water heater was also installed in 2013. The roof is approximately 5 years old. The dishwasher is one year old and has a stainless tub. The lot is gently sloping and the driveway leads to a double attached garage that is oversized. This one level home includes three bedrooms and two baths. The kitchen, dining area and family room are open with numerous windows that provide a wonderful view of the rear yard and lake. The master bedroom includes a large walk-in closet. The master bath has a double vanity and jetted tub. By replacing the mechanicals and creating an outdoor paradise that has great outdoor living spaces, the Owners have this home ready for your personal choices of interior decor. Subdivision includes two lakes and a clubhouse. You will not want to miss this great property in the Lewisburg School District! Room sizes are approximate due to the unique open floor plan. 100% USDA financing available in this area if buyers qualify. Site size is estimated.
Last Agent to Sell the Property
Anton Realty & Appraisals License #B-20461 Listed on: 04/08/2015
Home Details
Home Type
- Single Family
Est. Annual Taxes
- $1,245
Year Built
- Built in 1995
Lot Details
- 0.45 Acre Lot
- Lake Front
- Irregular Lot
- Sloped Lot
HOA Fees
- $17 Monthly HOA Fees
Parking
- 2 Car Attached Garage
- Front Facing Garage
Home Design
- Brick Exterior Construction
- Slab Foundation
- Composition Roof
- Wood Siding
Interior Spaces
- 1,880 Sq Ft Home
- 1-Story Property
- Ceiling Fan
- Gas Log Fireplace
- Insulated Windows
- Blinds
- Aluminum Window Frames
- Great Room with Fireplace
- Combination Kitchen and Living
- Pull Down Stairs to Attic
- Home Security System
- Laundry Room
Kitchen
- Eat-In Kitchen
- Electric Oven
- Electric Range
- Recirculated Exhaust Fan
- Microwave
- Dishwasher
- Disposal
Flooring
- Carpet
- Linoleum
Bedrooms and Bathrooms
- 3 Bedrooms
- 2 Full Bathrooms
- Double Vanity
- Hydromassage or Jetted Bathtub
- Bathtub Includes Tile Surround
Outdoor Features
- Access To Lake
- Deck
- Shed
- Porch
Schools
- Lewisburg Elementary School
- Lewisburg Middle School
- Lewisburg High School
Utilities
- Central Heating and Cooling System
- Heating System Uses Natural Gas
- Natural Gas Connected
- Cable TV Available
Community Details
Overview
- Bridgetown Subdivision
- Community Lake
Amenities
- Clubhouse
Ownership History
Purchase Details
Home Financials for this Owner
Home Financials are based on the most recent Mortgage that was taken out on this home.Purchase Details
Home Financials for this Owner
Home Financials are based on the most recent Mortgage that was taken out on this home.Purchase Details
Home Financials for this Owner
Home Financials are based on the most recent Mortgage that was taken out on this home.Similar Home in Nesbit, MS
Home Values in the Area
Average Home Value in this Area
Purchase History
| Date | Type | Sale Price | Title Company |
|---|---|---|---|
| Warranty Deed | -- | None Available | |
| Deed | -- | -- | |
| Warranty Deed | -- | None Available |
Mortgage History
| Date | Status | Loan Amount | Loan Type |
|---|---|---|---|
| Open | $336,471 | No Value Available | |
| Closed | -- | No Value Available | |
| Closed | $336,417 | Construction |
Property History
| Date | Event | Price | Change | Sq Ft Price |
|---|---|---|---|---|
| 06/06/2016 06/06/16 | Sold | -- | -- | -- |
| 05/06/2016 05/06/16 | Pending | -- | -- | -- |
| 04/03/2016 04/03/16 | For Sale | $199,900 | +2.6% | $106 / Sq Ft |
| 05/15/2015 05/15/15 | Sold | -- | -- | -- |
| 04/23/2015 04/23/15 | Pending | -- | -- | -- |
| 04/09/2015 04/09/15 | For Sale | $194,900 | -- | $104 / Sq Ft |
Tax History Compared to Growth
Tax History
| Year | Tax Paid | Tax Assessment Tax Assessment Total Assessment is a certain percentage of the fair market value that is determined by local assessors to be the total taxable value of land and additions on the property. | Land | Improvement |
|---|---|---|---|---|
| 2024 | $1,245 | $15,453 | $3,000 | $12,453 |
| 2023 | $1,245 | $15,453 | $0 | $0 |
| 2022 | $1,245 | $15,453 | $3,000 | $12,453 |
| 2021 | $1,245 | $15,453 | $3,000 | $12,453 |
| 2020 | $1,145 | $14,457 | $3,000 | $11,457 |
| 2019 | $1,145 | $14,457 | $3,000 | $11,457 |
| 2017 | $1,113 | $25,072 | $14,036 | $11,036 |
| 2016 | $1,113 | $14,036 | $3,000 | $11,036 |
| 2015 | $1,413 | $25,072 | $14,036 | $11,036 |
| 2014 | $1,113 | $14,036 | $0 | $0 |
| 2013 | $1,413 | $14,036 | $0 | $0 |
Agents Affiliated with this Home
-

Seller's Agent in 2016
Bill Anton
Anton Realty & Appraisals
(901) 619-3811
8 in this area
116 Total Sales
Map
Source: MLS United
MLS Number: 2295978
APN: 2076230200022800
- 4041 Los Padres Dr
- 4012 Crystal Ct
- 2403 Geneva Dr
- 3849 Windermere Dr S
- 3902 Windermere Dr
- 4247 Bienville Rd
- 2781 Hickory Hill Dr
- 4292 Starlanding Rd E
- 4172 Brooke Dr
- 4276 Brooke Dr
- 4392 Brooke Dr
- 4209 Brooke Dr
- 4339 Brooke Dr
- 4391 Brooke Dr
- 1794 Bakersfield Way
- 4625 Bakersfield Dr
- 4858 Victoria Dr
- 4259 Adriane Cove
- 1767 Caribe Dr
- 1748 Baisley Dr
