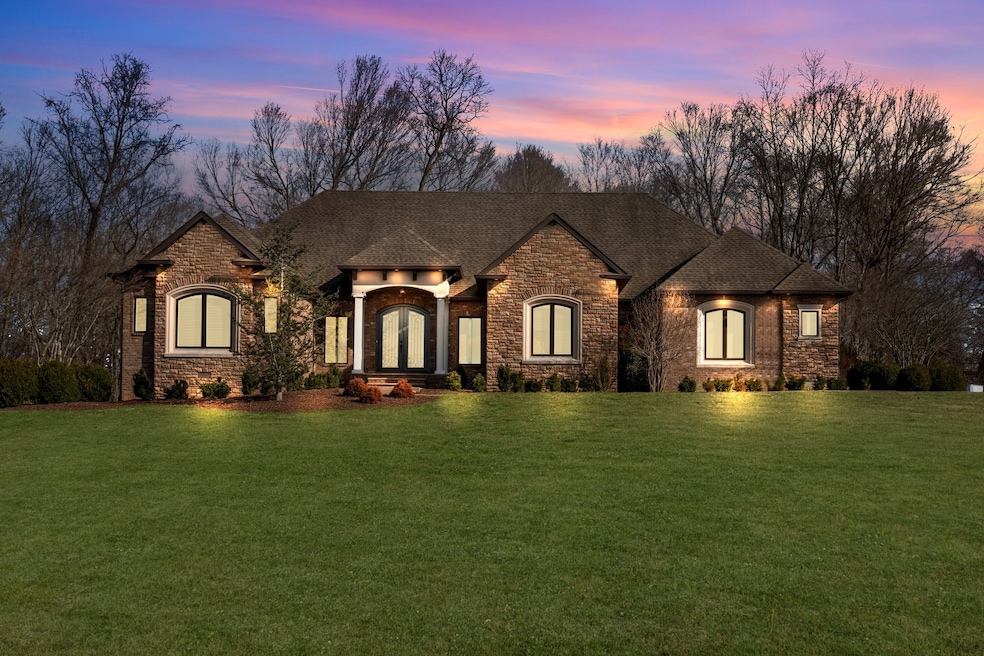
Estimated payment $6,465/month
Highlights
- No HOA
- Double Oven
- 4 Car Attached Garage
- Carmel Elementary School Rated A-
- Porch
- Cooling Available
About This Home
Gorgeous, executive style ranch home nestled on just over 2 acres in Adams with no HOA and County taxes only! Custom built with beautiful archways, built in shelving, a large country kitchen with double ovens, built in wine rack, large island and more. A HUGE primary bedroom awaits with elegant tray ceilings and tons of natural sunlight with a bathroom that is to die for. Spacious bedrooms, two large bonus rooms with closets, massive laundry/mud room and a covered patio with 4 car attached garage! Paradise meets functionality.
Listing Agent
Benchmark Realty Brokerage Phone: 8587350031 License #357167 Listed on: 03/05/2025

Home Details
Home Type
- Single Family
Est. Annual Taxes
- $4,679
Year Built
- Built in 2012
Lot Details
- 2.07 Acre Lot
Parking
- 4 Car Attached Garage
- Driveway
Home Design
- Brick Exterior Construction
Interior Spaces
- 4,581 Sq Ft Home
- Property has 2 Levels
- Ceiling Fan
- Gas Fireplace
- Living Room with Fireplace
- Storage
- Crawl Space
Kitchen
- Double Oven
- Microwave
- Dishwasher
Flooring
- Carpet
- Laminate
- Tile
Bedrooms and Bathrooms
- 4 Main Level Bedrooms
Outdoor Features
- Patio
- Porch
Schools
- Carmel Elementary School
- Kirkwood Middle School
- Kirkwood High School
Utilities
- Cooling Available
- Central Heating
- Underground Utilities
- Septic Tank
Community Details
- No Home Owners Association
- Port Royal Estates Subdivision
Listing and Financial Details
- Assessor Parcel Number 063060O A 01100 00005060O
Map
Home Values in the Area
Average Home Value in this Area
Tax History
| Year | Tax Paid | Tax Assessment Tax Assessment Total Assessment is a certain percentage of the fair market value that is determined by local assessors to be the total taxable value of land and additions on the property. | Land | Improvement |
|---|---|---|---|---|
| 2024 | $5,425 | $258,325 | $0 | $0 |
| 2023 | $5,425 | $156,500 | $0 | $0 |
| 2022 | $4,679 | $156,475 | $0 | $0 |
| 2021 | $4,679 | $156,500 | $0 | $0 |
| 2020 | $4,679 | $156,500 | $0 | $0 |
| 2019 | $4,679 | $156,500 | $0 | $0 |
| 2018 | $4,176 | $121,950 | $0 | $0 |
| 2017 | $4,176 | $136,025 | $0 | $0 |
| 2016 | $4,176 | $136,025 | $0 | $0 |
| 2015 | $4,079 | $137,125 | $0 | $0 |
| 2014 | $4,079 | $137,125 | $0 | $0 |
| 2013 | $628 | $124,550 | $0 | $0 |
Property History
| Date | Event | Price | Change | Sq Ft Price |
|---|---|---|---|---|
| 07/14/2025 07/14/25 | Pending | -- | -- | -- |
| 03/05/2025 03/05/25 | For Sale | $1,099,999 | -- | $240 / Sq Ft |
Purchase History
| Date | Type | Sale Price | Title Company |
|---|---|---|---|
| Warranty Deed | $72,500 | -- |
Mortgage History
| Date | Status | Loan Amount | Loan Type |
|---|---|---|---|
| Open | $390,000 | Commercial |
Similar Homes in Adams, TN
Source: Realtracs
MLS Number: 2800210
APN: 060O-A-011.00
- 120 Miramare Way
- 230 Hall Ct
- 2856 Highway 76 W
- 0 Port Royal Unit RTC2926688
- 0 Old Clks Sprgfield Rd
- 3900 Sadlersville Rd
- 3899 Sadlersville Rd
- 2 Ford Rd
- 5016 Caney Sink Rd
- 1117 N Stroudsville Rd
- 860 Dixie Bee Rd
- 4328 Monticello Trace
- 4434 Monticello Trace
- 2395 Gunn Rd
- 4015 Trough Springs Rd
- 4425 Taylor Hall Ln
- 3699 Prestwicke Place
- 825 Durham Rd
- 3696 Prestwicke Place
- 4413 Taylor Hall Ln






