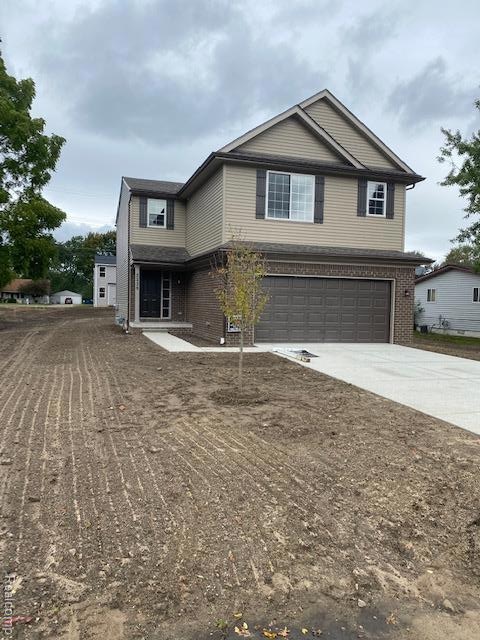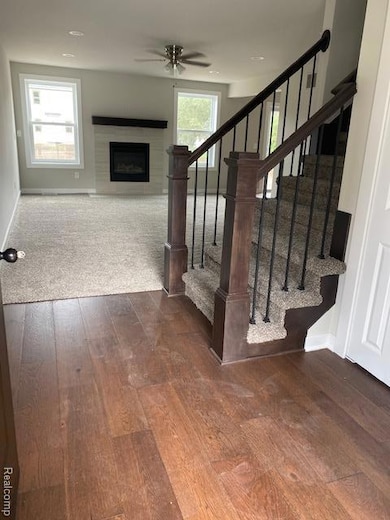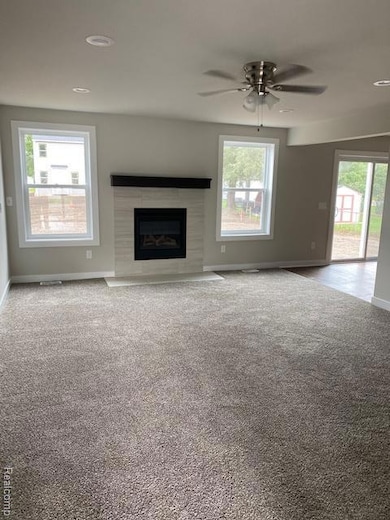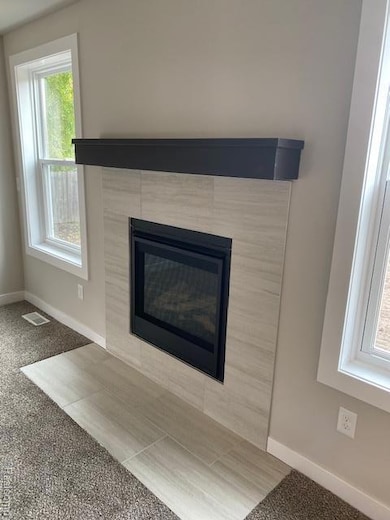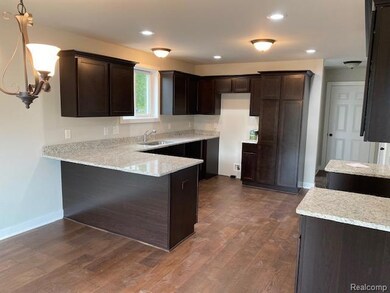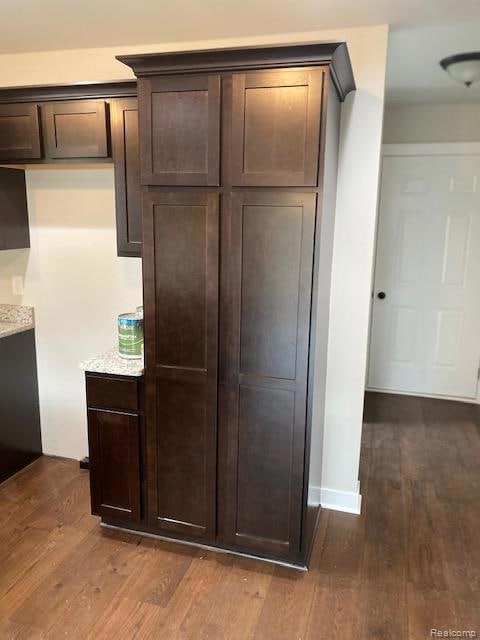21600 Elmway St Clinton Township, MI 48035
Estimated payment $2,422/month
Highlights
- New Construction
- Colonial Architecture
- Mud Room
- 0.46 Acre Lot
- Ground Level Unit
- No HOA
About This Home
Stunning New Construction – 4 Bedroom, 2.5 Bath Home with Oversized Garage nestled on almost a 1/2 acre lot! This beautifully designed home offers premium finishes and thoughtful details throughout and situated on large deep lot. Open-concept layout with a spacious kitchen featuring granite countertops, luxury vinyl plank hardwood look floors, large pantry, and bar seating area! Premium luxury vinyl planking hardwood grain floors in the foyer, kitchen, mudroom, 1/2 bath and hallway. Upgraded bathrooms with granite counters and stylish tile finishes. Huge primary bedroom suite with walk-in closet and private bath including double sinks and oversized shower. Three additional spacious bedrooms with ample closet space! Second-floor laundry for added convenience and a first-floor mudroom. Elegant custom fireplace with stylish block wood mantle and tile surround! Energy-efficient features including Low-E windows, 95% efficient furnace, 50-gallon hot water tank, and insulated basement with egress window! Premium staircase with wrought iron spindle package! High-quality carpet and finishes throughout! Large lot in a sought-after location – just minutes from 94 and schools! This home offers the perfect blend of style, efficiency, and location. New Construction loans with as low as 5% down and secured rate lock.
Home Details
Home Type
- Single Family
Est. Annual Taxes
Year Built
- Built in 2025 | New Construction
Lot Details
- 0.46 Acre Lot
- Lot Dimensions are 66x305
Parking
- 2 Car Attached Garage
Home Design
- Colonial Architecture
- Brick Exterior Construction
- Poured Concrete
- Vinyl Construction Material
Interior Spaces
- 2,100 Sq Ft Home
- 2-Story Property
- Fireplace
- Mud Room
- Unfinished Basement
Bedrooms and Bathrooms
- 4 Bedrooms
Location
- Ground Level Unit
Utilities
- Forced Air Heating System
- Heating System Uses Natural Gas
Community Details
- No Home Owners Association
- S/P Gratiot Little Farms Subdivision
Listing and Financial Details
- Home warranty included in the sale of the property
- Assessor Parcel Number 1127252046
Map
Home Values in the Area
Average Home Value in this Area
Tax History
| Year | Tax Paid | Tax Assessment Tax Assessment Total Assessment is a certain percentage of the fair market value that is determined by local assessors to be the total taxable value of land and additions on the property. | Land | Improvement |
|---|---|---|---|---|
| 2025 | $1,148 | $16,200 | $0 | $0 |
| 2024 | $845 | $17,800 | $0 | $0 |
| 2023 | $835 | $24,400 | $0 | $0 |
| 2022 | $1,083 | $16,800 | $0 | $0 |
| 2021 | $925 | $15,200 | $0 | $0 |
| 2020 | $671 | $15,200 | $0 | $0 |
| 2019 | $873 | $15,200 | $0 | $0 |
| 2018 | $854 | $15,200 | $0 | $0 |
| 2017 | $843 | $36,700 | $15,200 | $21,500 |
| 2016 | $1,650 | $36,700 | $0 | $0 |
| 2015 | -- | $32,300 | $0 | $0 |
| 2014 | -- | $31,100 | $0 | $0 |
| 2011 | -- | $23,800 | $20,600 | $3,200 |
Property History
| Date | Event | Price | List to Sale | Price per Sq Ft |
|---|---|---|---|---|
| 10/31/2025 10/31/25 | For Sale | $449,900 | -- | $214 / Sq Ft |
Purchase History
| Date | Type | Sale Price | Title Company |
|---|---|---|---|
| Quit Claim Deed | $27,500 | None Available | |
| Quit Claim Deed | $78,850 | Attorney | |
| Warranty Deed | $100,000 | -- |
Source: Realcomp
MLS Number: 20251050209
APN: 16-11-27-252-046
- 36426 Weideman St
- 36047 Weideman St
- 21661 Hillside Dr Unit 1D
- 21437 Hillside Dr
- 21640 Hillside #3c Dr
- 21934 S Nunneley Rd
- 22252 Dale Allen St
- 20830 Lantz St
- 22311 Spitzley St
- 37122 Kellogg St
- 22459 Katzman St
- 22548 Spitzley St
- 37176 Garvin St
- 35980 Carlisle St
- 22211 Grandy St
- 0 15 Mile Rd Unit 20251050006
- 20413 Caniff St
- 20355 Caniff St
- 22918 King Dr
- 22011 Sharkey St
- 21761 Hillside Dr Unit 2C
- 21173 Suffolk St
- 22141 15 Mile Rd
- 21670 Sharkey St
- 37786 Charter Oaks Blvd
- 37680 Charter Oaks Blvd Unit 325
- 20195 Weybridge St
- 22700 Stair St Unit 3
- 35471 Hickory Woods Dr
- 35401 Hickory Woods Ln Unit 35401 Hickory woods ln
- 37354 Charter Oaks Blvd Unit 84
- 20215 Woodward St
- 23243 15 Mile Rd
- 23560 Denton St
- 37025 Brynford Dr
- 37085 Brynford Dr Unit 431
- 23128 Wellington Crescent
- 38519 Wellington Dr Unit 9
- 37403 Stonegate Cir
- 36927 Harper Ave
