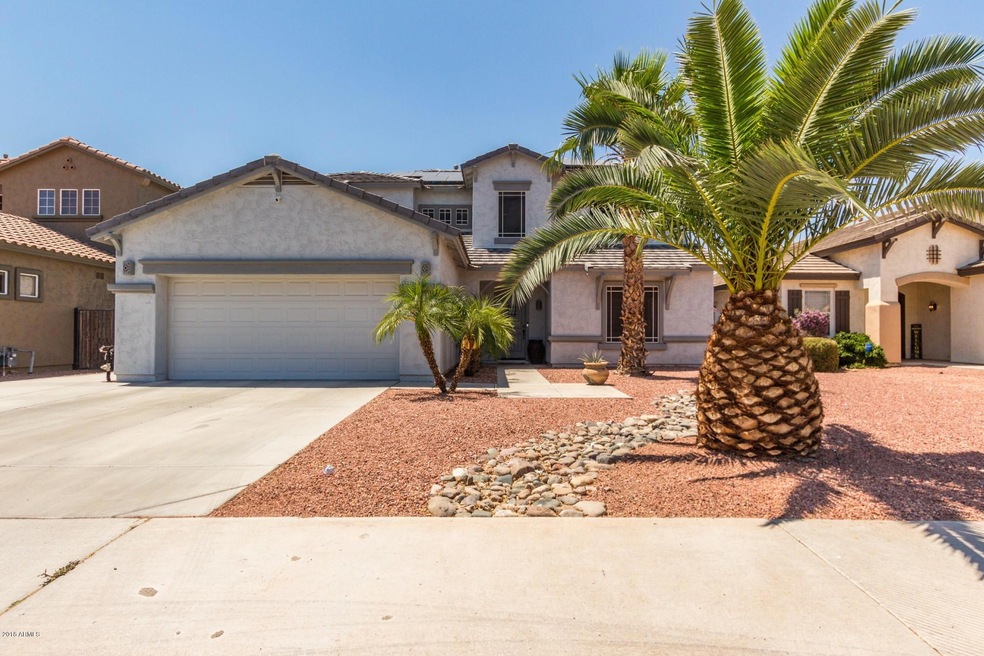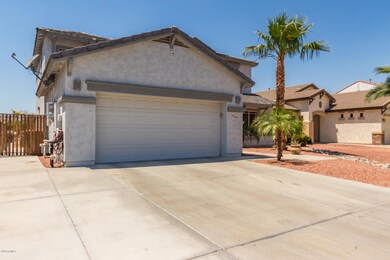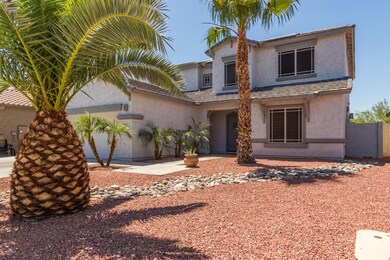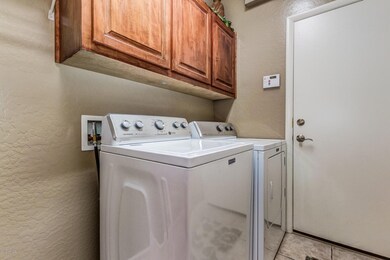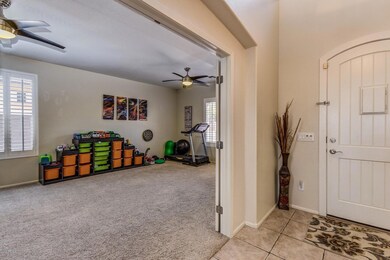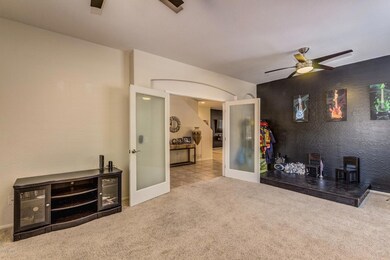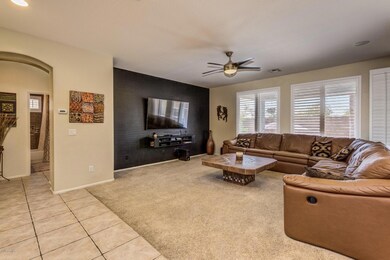
21600 N 106th Ln Peoria, AZ 85382
Willow NeighborhoodHighlights
- Private Pool
- RV Access or Parking
- Covered patio or porch
- Parkridge Elementary School Rated A-
- Solar Power System
- Eat-In Kitchen
About This Home
As of June 2018Take a look at this lovely home in Peoria! This four bedroom home has a three car garage, custom color rock bed and palm trees up front. French door entry into a game room / den, the living room has access to a dining area and eat in kitchen. Stainless steel appliances, walk in pantry, island with breakfast bar, built in microwave. Guest room has access to a full bathroom, addl loft space, two other bedrooms have a full bathroom with dbl sink, master bedroom has a 3/4 bath, dbl sink, unique shower design. Backyard is a desert oasis with a beautiful pool (with new pool equipment with in the last year), rock waterfall, covered patio, built in BBQ grill. Solar panel makes electric super affordable. Pool comes with a pet and child safe custom Katch-A-Kid safety net. Make an appt. to see today. Pool comes with a pet and child safe custom Katch-A-Kid safety net. Home also boasts plantation shutters thru-out!!
Last Agent to Sell the Property
Delex Realty License #SA581567000 Listed on: 05/05/2018

Home Details
Home Type
- Single Family
Est. Annual Taxes
- $2,191
Year Built
- Built in 2004
Lot Details
- 6,379 Sq Ft Lot
- Block Wall Fence
HOA Fees
- $46 Monthly HOA Fees
Parking
- 3 Car Garage
- 2 Open Parking Spaces
- Tandem Garage
- Garage Door Opener
- RV Access or Parking
Home Design
- Wood Frame Construction
- Tile Roof
- Stucco
Interior Spaces
- 2,732 Sq Ft Home
- 2-Story Property
- Ceiling Fan
- Washer and Dryer Hookup
Kitchen
- Eat-In Kitchen
- Breakfast Bar
- Built-In Microwave
- Kitchen Island
Flooring
- Carpet
- Tile
Bedrooms and Bathrooms
- 4 Bedrooms
- 3 Bathrooms
- Dual Vanity Sinks in Primary Bathroom
Eco-Friendly Details
- Solar Power System
Outdoor Features
- Private Pool
- Covered patio or porch
- Built-In Barbecue
Schools
- Parkridge Elementary
- Sunrise Mountain High School
Utilities
- Central Air
- Heating System Uses Natural Gas
- High Speed Internet
- Cable TV Available
Community Details
- Association fees include (see remarks)
- Desert Star Association, Phone Number (623) 572-7579
- Built by Centex
- Desert Star Replat 2 Subdivision, Cygnus Floorplan
Listing and Financial Details
- Tax Lot 16
- Assessor Parcel Number 200-09-041
Ownership History
Purchase Details
Home Financials for this Owner
Home Financials are based on the most recent Mortgage that was taken out on this home.Purchase Details
Home Financials for this Owner
Home Financials are based on the most recent Mortgage that was taken out on this home.Purchase Details
Home Financials for this Owner
Home Financials are based on the most recent Mortgage that was taken out on this home.Purchase Details
Home Financials for this Owner
Home Financials are based on the most recent Mortgage that was taken out on this home.Similar Homes in Peoria, AZ
Home Values in the Area
Average Home Value in this Area
Purchase History
| Date | Type | Sale Price | Title Company |
|---|---|---|---|
| Warranty Deed | $359,900 | Great American Title Agency | |
| Warranty Deed | $349,900 | First American Title Insuran | |
| Interfamily Deed Transfer | -- | None Available | |
| Interfamily Deed Transfer | -- | None Available | |
| Special Warranty Deed | $266,287 | Commerce Title Company |
Mortgage History
| Date | Status | Loan Amount | Loan Type |
|---|---|---|---|
| Open | $363,179 | VA | |
| Closed | $361,281 | VA | |
| Closed | $359,900 | VA | |
| Previous Owner | $279,900 | New Conventional | |
| Previous Owner | $235,300 | New Conventional | |
| Previous Owner | $242,000 | New Conventional | |
| Previous Owner | $50,000 | Credit Line Revolving | |
| Previous Owner | $222,500 | New Conventional |
Property History
| Date | Event | Price | Change | Sq Ft Price |
|---|---|---|---|---|
| 07/24/2025 07/24/25 | Price Changed | $583,500 | -0.1% | $214 / Sq Ft |
| 07/08/2025 07/08/25 | Price Changed | $584,000 | -0.2% | $214 / Sq Ft |
| 06/17/2025 06/17/25 | Price Changed | $584,999 | 0.0% | $214 / Sq Ft |
| 06/09/2025 06/09/25 | Price Changed | $585,000 | -2.3% | $214 / Sq Ft |
| 06/04/2025 06/04/25 | Price Changed | $598,900 | 0.0% | $219 / Sq Ft |
| 04/18/2025 04/18/25 | Price Changed | $599,000 | 0.0% | $219 / Sq Ft |
| 04/18/2025 04/18/25 | For Sale | $599,000 | -1.8% | $219 / Sq Ft |
| 04/04/2025 04/04/25 | Off Market | $610,000 | -- | -- |
| 03/29/2025 03/29/25 | For Sale | $610,000 | +69.5% | $223 / Sq Ft |
| 06/13/2018 06/13/18 | Sold | $359,900 | 0.0% | $132 / Sq Ft |
| 05/14/2018 05/14/18 | Pending | -- | -- | -- |
| 05/05/2018 05/05/18 | For Sale | $359,900 | +2.9% | $132 / Sq Ft |
| 04/26/2017 04/26/17 | Sold | $349,900 | 0.0% | $128 / Sq Ft |
| 02/07/2017 02/07/17 | Pending | -- | -- | -- |
| 01/24/2017 01/24/17 | Price Changed | $349,900 | -2.8% | $128 / Sq Ft |
| 01/05/2017 01/05/17 | For Sale | $359,900 | -- | $132 / Sq Ft |
Tax History Compared to Growth
Tax History
| Year | Tax Paid | Tax Assessment Tax Assessment Total Assessment is a certain percentage of the fair market value that is determined by local assessors to be the total taxable value of land and additions on the property. | Land | Improvement |
|---|---|---|---|---|
| 2025 | $2,201 | $28,164 | -- | -- |
| 2024 | $2,224 | $26,823 | -- | -- |
| 2023 | $2,224 | $42,530 | $8,500 | $34,030 |
| 2022 | $2,177 | $32,020 | $6,400 | $25,620 |
| 2021 | $2,317 | $29,920 | $5,980 | $23,940 |
| 2020 | $2,348 | $27,830 | $5,560 | $22,270 |
| 2019 | $2,276 | $26,610 | $5,320 | $21,290 |
| 2018 | $2,187 | $25,120 | $5,020 | $20,100 |
| 2017 | $2,191 | $23,770 | $4,750 | $19,020 |
| 2016 | $2,166 | $22,610 | $4,520 | $18,090 |
| 2015 | $2,023 | $21,570 | $4,310 | $17,260 |
Agents Affiliated with this Home
-

Seller's Agent in 2025
Nikki McMillian
eXp Realty
(480) 600-8371
68 Total Sales
-

Seller Co-Listing Agent in 2025
Jennifer Wehner
eXp Realty
(602) 694-0011
2 in this area
743 Total Sales
-
M
Seller's Agent in 2018
Mark McCarthy
Delex Realty
(602) 404-6856
2 in this area
33 Total Sales
-

Seller Co-Listing Agent in 2018
Sara Moot
DeLex Realty
(623) 694-5487
1 in this area
29 Total Sales
-

Buyer's Agent in 2018
Randall Thompson
My Home Group
(480) 244-9003
50 Total Sales
-

Seller's Agent in 2017
Carin Nguyen
Real Broker
(602) 832-7005
16 in this area
2,212 Total Sales
Map
Source: Arizona Regional Multiple Listing Service (ARMLS)
MLS Number: 5761971
APN: 200-09-041
- 10582 W Salter Dr
- 10806 W Adam Ave
- 21479 N 104th Dr
- 10456 W Los Gatos Dr
- 10430 W Los Gatos Dr
- 10672 W Ross Ave
- 22304 N 104th Ln
- 10617 W Ross Ave
- 10370 W Sands Dr Unit 463
- 10325 W Sands Dr Unit 456
- 10324 W Sands Dr Unit 476
- 20769 N 106th Ln
- 20770 N 106th Ave
- 20821 N 104th Ln
- 10368 W Ross Ave
- 20857 N 107th Dr
- 22073 N 102nd Ln Unit 417
- 10728 W Irma Ln
- 10722 W Irma Ln
- 10521 W Donald Dr
