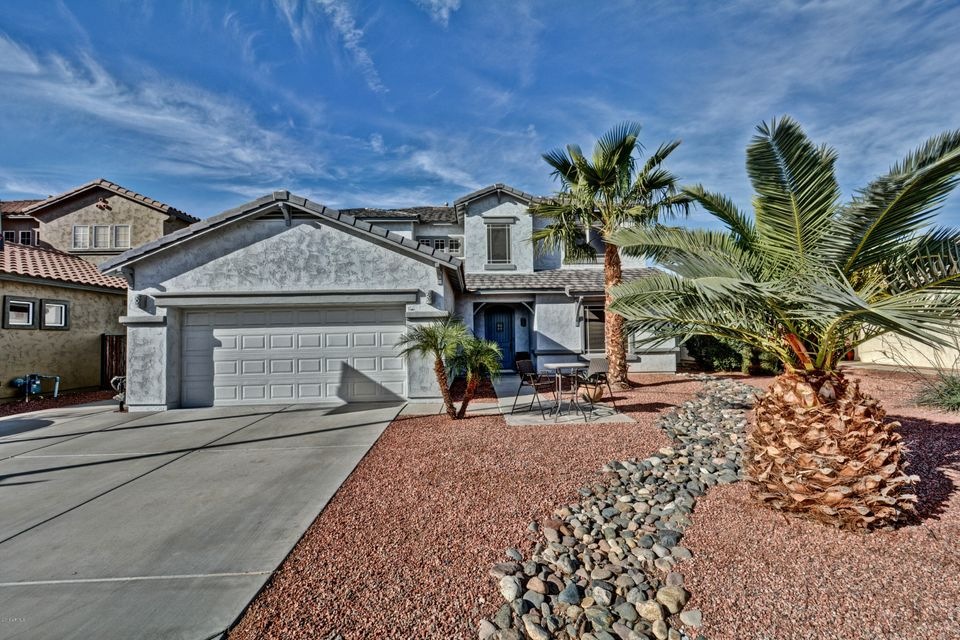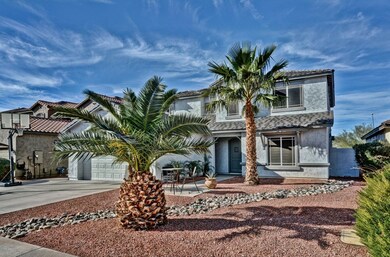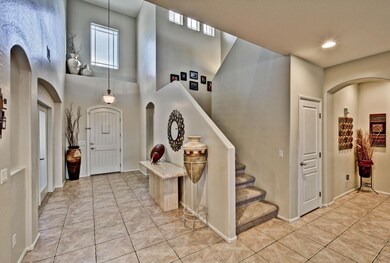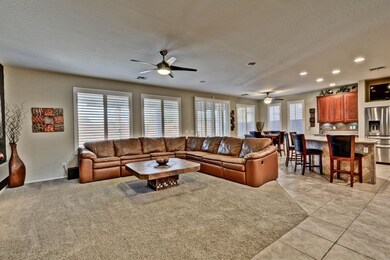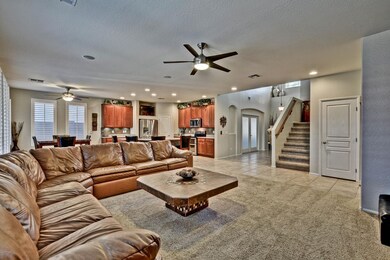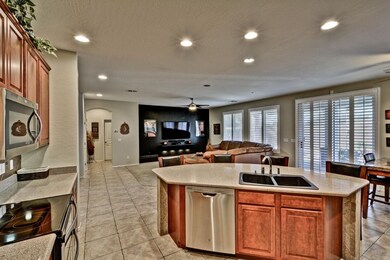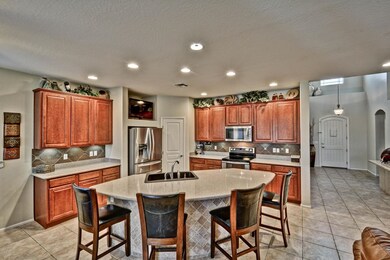
21600 N 106th Ln Peoria, AZ 85382
Willow NeighborhoodHighlights
- Heated Pool
- RV Gated
- Covered patio or porch
- Parkridge Elementary School Rated A-
- Granite Countertops
- Eat-In Kitchen
About This Home
As of June 2018Home sweet home awaits! This immaculately maintained home features 4 beds, 3 baths, a large bonus room + loft & a pool! Upgrades galore. Spacious, open layout. Terrific eat-in kitchen has a large island, custom tile backsplash, silestone counters, 42’ cabinets, new SS appliances & walk-in pantry. Plantation shutters throughout. 1 downstairs bedroom. All guest baths have been recently updated with granite vanities & upgraded fixtures. Custom tile surround in 1st floor bath. Upstairs master suite boasts a stunning custom tile walk-in shower, granite counters, updated fixtures & walk-in closet. Great backyard for outdoor living: Pebble Tec pool with salt water system & natural gas heater, extended patio with ceiling fans & built in BBQ. Much more to see in person! Don’t miss your chance!
Co-Listed By
Alisha Maciel
Keller Williams Realty Phoenix License #SA670478000
Home Details
Home Type
- Single Family
Est. Annual Taxes
- $2,166
Year Built
- Built in 2004
Lot Details
- 6,380 Sq Ft Lot
- Desert faces the front and back of the property
- Block Wall Fence
- Front and Back Yard Sprinklers
- Sprinklers on Timer
HOA Fees
- $46 Monthly HOA Fees
Parking
- 3 Car Garage
- Tandem Parking
- Garage Door Opener
- RV Gated
Home Design
- Wood Frame Construction
- Tile Roof
- Stucco
Interior Spaces
- 2,732 Sq Ft Home
- 2-Story Property
- Ceiling height of 9 feet or more
- Ceiling Fan
- Double Pane Windows
Kitchen
- Eat-In Kitchen
- Built-In Microwave
- Kitchen Island
- Granite Countertops
Flooring
- Carpet
- Tile
Bedrooms and Bathrooms
- 4 Bedrooms
- Remodeled Bathroom
- 3 Bathrooms
- Dual Vanity Sinks in Primary Bathroom
Pool
- Heated Pool
- Above Ground Spa
Outdoor Features
- Covered patio or porch
- Built-In Barbecue
Schools
- Parkridge Elementary
- Sunrise Mountain High School
Utilities
- Refrigerated Cooling System
- Zoned Heating
- Heating System Uses Natural Gas
- High Speed Internet
- Cable TV Available
Listing and Financial Details
- Home warranty included in the sale of the property
- Tax Lot 16
- Assessor Parcel Number 200-09-041
Community Details
Overview
- Association fees include ground maintenance
- Desert Star Association, Phone Number (623) 572-7579
- Built by Centex.
- Desert Star Replat 2 Subdivision
Recreation
- Community Playground
Ownership History
Purchase Details
Home Financials for this Owner
Home Financials are based on the most recent Mortgage that was taken out on this home.Purchase Details
Home Financials for this Owner
Home Financials are based on the most recent Mortgage that was taken out on this home.Purchase Details
Home Financials for this Owner
Home Financials are based on the most recent Mortgage that was taken out on this home.Purchase Details
Home Financials for this Owner
Home Financials are based on the most recent Mortgage that was taken out on this home.Similar Homes in Peoria, AZ
Home Values in the Area
Average Home Value in this Area
Purchase History
| Date | Type | Sale Price | Title Company |
|---|---|---|---|
| Warranty Deed | $359,900 | Great American Title Agency | |
| Warranty Deed | $349,900 | First American Title Insuran | |
| Interfamily Deed Transfer | -- | None Available | |
| Interfamily Deed Transfer | -- | None Available | |
| Special Warranty Deed | $266,287 | Commerce Title Company |
Mortgage History
| Date | Status | Loan Amount | Loan Type |
|---|---|---|---|
| Open | $363,179 | VA | |
| Closed | $361,281 | VA | |
| Closed | $359,900 | VA | |
| Previous Owner | $279,900 | New Conventional | |
| Previous Owner | $235,300 | New Conventional | |
| Previous Owner | $242,000 | New Conventional | |
| Previous Owner | $50,000 | Credit Line Revolving | |
| Previous Owner | $222,500 | New Conventional |
Property History
| Date | Event | Price | Change | Sq Ft Price |
|---|---|---|---|---|
| 07/24/2025 07/24/25 | Price Changed | $583,500 | -0.1% | $214 / Sq Ft |
| 07/08/2025 07/08/25 | Price Changed | $584,000 | -0.2% | $214 / Sq Ft |
| 06/17/2025 06/17/25 | Price Changed | $584,999 | 0.0% | $214 / Sq Ft |
| 06/09/2025 06/09/25 | Price Changed | $585,000 | -2.3% | $214 / Sq Ft |
| 06/04/2025 06/04/25 | Price Changed | $598,900 | 0.0% | $219 / Sq Ft |
| 04/18/2025 04/18/25 | Price Changed | $599,000 | 0.0% | $219 / Sq Ft |
| 04/18/2025 04/18/25 | For Sale | $599,000 | -1.8% | $219 / Sq Ft |
| 04/04/2025 04/04/25 | Off Market | $610,000 | -- | -- |
| 03/29/2025 03/29/25 | For Sale | $610,000 | +69.5% | $223 / Sq Ft |
| 06/13/2018 06/13/18 | Sold | $359,900 | 0.0% | $132 / Sq Ft |
| 05/14/2018 05/14/18 | Pending | -- | -- | -- |
| 05/05/2018 05/05/18 | For Sale | $359,900 | +2.9% | $132 / Sq Ft |
| 04/26/2017 04/26/17 | Sold | $349,900 | 0.0% | $128 / Sq Ft |
| 02/07/2017 02/07/17 | Pending | -- | -- | -- |
| 01/24/2017 01/24/17 | Price Changed | $349,900 | -2.8% | $128 / Sq Ft |
| 01/05/2017 01/05/17 | For Sale | $359,900 | -- | $132 / Sq Ft |
Tax History Compared to Growth
Tax History
| Year | Tax Paid | Tax Assessment Tax Assessment Total Assessment is a certain percentage of the fair market value that is determined by local assessors to be the total taxable value of land and additions on the property. | Land | Improvement |
|---|---|---|---|---|
| 2025 | $2,201 | $28,164 | -- | -- |
| 2024 | $2,224 | $26,823 | -- | -- |
| 2023 | $2,224 | $42,530 | $8,500 | $34,030 |
| 2022 | $2,177 | $32,020 | $6,400 | $25,620 |
| 2021 | $2,317 | $29,920 | $5,980 | $23,940 |
| 2020 | $2,348 | $27,830 | $5,560 | $22,270 |
| 2019 | $2,276 | $26,610 | $5,320 | $21,290 |
| 2018 | $2,187 | $25,120 | $5,020 | $20,100 |
| 2017 | $2,191 | $23,770 | $4,750 | $19,020 |
| 2016 | $2,166 | $22,610 | $4,520 | $18,090 |
| 2015 | $2,023 | $21,570 | $4,310 | $17,260 |
Agents Affiliated with this Home
-
N
Seller's Agent in 2025
Nikki McMillian
eXp Realty
-
J
Seller Co-Listing Agent in 2025
Jennifer Wehner
eXp Realty
-
M
Seller's Agent in 2018
Mark McCarthy
Delex Realty
-
S
Seller Co-Listing Agent in 2018
Sara Moot
DeLex Realty
-
R
Buyer's Agent in 2018
Randall Thompson
My Home Group
-
C
Seller's Agent in 2017
Carin Nguyen
Real Broker
Map
Source: Arizona Regional Multiple Listing Service (ARMLS)
MLS Number: 5542416
APN: 200-09-041
- 10582 W Salter Dr
- 10806 W Adam Ave
- 21479 N 104th Dr
- 10456 W Los Gatos Dr
- 10430 W Los Gatos Dr
- 10672 W Ross Ave
- 22304 N 104th Ln
- 10617 W Ross Ave
- 10370 W Sands Dr Unit 463
- 10325 W Sands Dr Unit 456
- 10324 W Sands Dr Unit 476
- 20769 N 106th Ln
- 20770 N 106th Ave
- 20821 N 104th Ln
- 10368 W Ross Ave
- 20857 N 107th Dr
- 22073 N 102nd Ln Unit 417
- 10728 W Irma Ln
- 10722 W Irma Ln
- 10521 W Donald Dr
