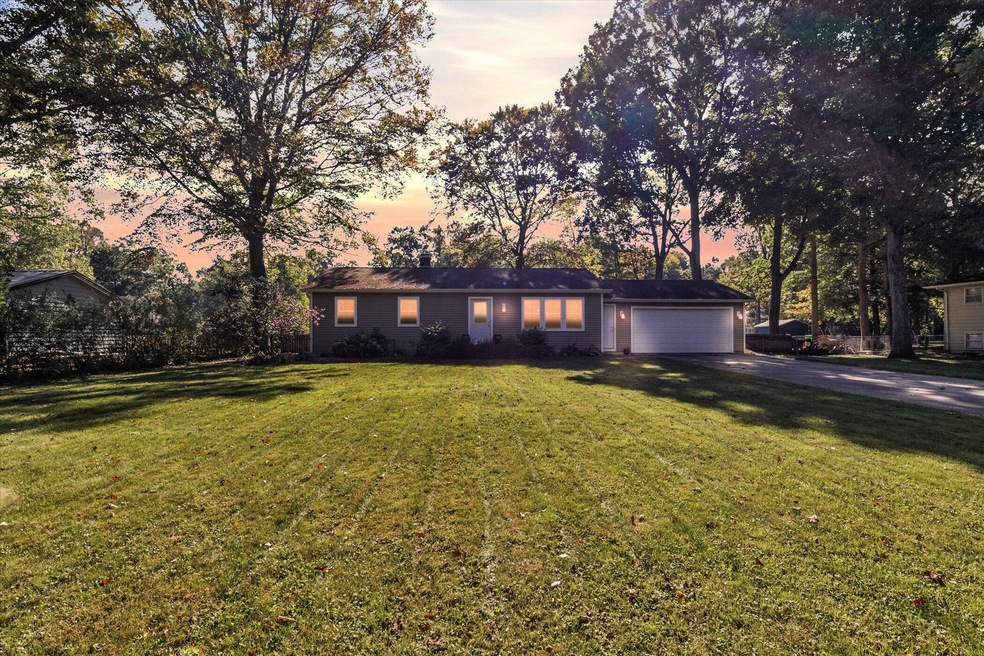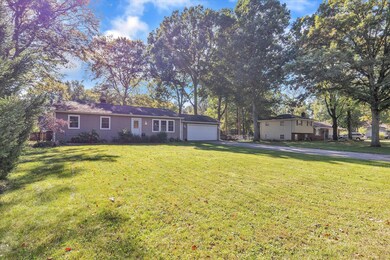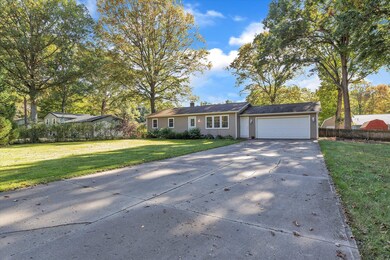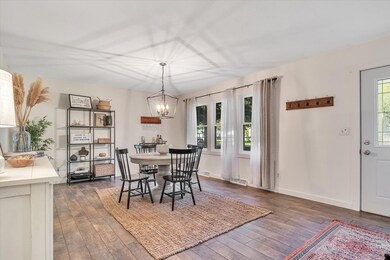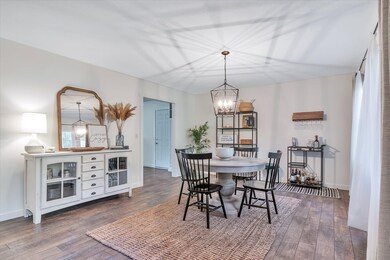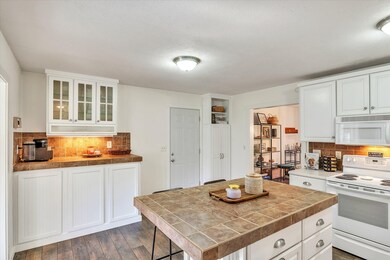
21601 Maple Glen Dr Edwardsburg, MI 49112
Highlights
- 2 Car Attached Garage
- Living Room
- Shed
- Edwardsburg Intermediate School Rated A-
- Snack Bar or Counter
- Kitchen Island
About This Home
As of December 2021Nothing to do but move in to this cute 3 bedroom, 2 bath Edwardsburg ranch. Great location for shopping, dining and even the Edwardsburg snow mobile trails. Light and bright with trendy colors and updated flooring. Abundant cabinetry in the kitchen with glass front cabinetry and accent lighting, spacious island, new refrigerator and tile backsplash. Cozy family room with cathedral ceiling, gas fireplace, and a peaceful view of the fenced yard. Lower level has additional family room space plus a wet bar for entertaining. Fully fenced yard with 4' wood fence and large shed with overhead door. Roof-8 years, furnace-2014, water heater- 2019, well - 2015, RO system and Radon mitigation. Schedule your showing today!
Last Agent to Sell the Property
Cressy & Everett Real Estate License #6501427576 Listed on: 10/22/2021

Home Details
Home Type
- Single Family
Est. Annual Taxes
- $1,917
Year Built
- Built in 1981
Lot Details
- 0.35 Acre Lot
- Lot Dimensions are 101 x 153
- Level Lot
- Back Yard Fenced
Parking
- 2 Car Attached Garage
- Garage Door Opener
Home Design
- Composition Roof
- Vinyl Siding
Interior Spaces
- 1-Story Property
- Ceiling Fan
- Gas Log Fireplace
- Replacement Windows
- Insulated Windows
- Window Treatments
- Window Screens
- Family Room with Fireplace
- Living Room
- Laminate Flooring
- Partial Basement
Kitchen
- Range
- Microwave
- Dishwasher
- Kitchen Island
- Snack Bar or Counter
- Disposal
Bedrooms and Bathrooms
- 3 Main Level Bedrooms
- 2 Full Bathrooms
Laundry
- Laundry on main level
- Dryer
- Washer
Outdoor Features
- Shed
- Storage Shed
Utilities
- Forced Air Heating and Cooling System
- Heating System Uses Natural Gas
- Heat Pump System
- Well
- Water Softener is Owned
- Septic System
- Phone Available
Community Details
- Maple Glen Subdivision
Ownership History
Purchase Details
Home Financials for this Owner
Home Financials are based on the most recent Mortgage that was taken out on this home.Purchase Details
Purchase Details
Home Financials for this Owner
Home Financials are based on the most recent Mortgage that was taken out on this home.Purchase Details
Home Financials for this Owner
Home Financials are based on the most recent Mortgage that was taken out on this home.Purchase Details
Home Financials for this Owner
Home Financials are based on the most recent Mortgage that was taken out on this home.Purchase Details
Home Financials for this Owner
Home Financials are based on the most recent Mortgage that was taken out on this home.Purchase Details
Home Financials for this Owner
Home Financials are based on the most recent Mortgage that was taken out on this home.Similar Homes in Edwardsburg, MI
Home Values in the Area
Average Home Value in this Area
Purchase History
| Date | Type | Sale Price | Title Company |
|---|---|---|---|
| Warranty Deed | $249,900 | Accommodation | |
| Interfamily Deed Transfer | -- | None Available | |
| Warranty Deed | $175,000 | Fidelity National Ttl Co Llc | |
| Warranty Deed | $143,500 | Meridian Title Corp | |
| Warranty Deed | -- | None Available | |
| Warranty Deed | $85,000 | Meridian Title Corp | |
| Warranty Deed | $121,000 | Meridian Title Corporation |
Mortgage History
| Date | Status | Loan Amount | Loan Type |
|---|---|---|---|
| Open | $236,900 | New Conventional | |
| Previous Owner | $169,750 | New Conventional | |
| Previous Owner | $35,000 | No Value Available | |
| Previous Owner | $13,500 | Credit Line Revolving | |
| Previous Owner | $84,500 | No Value Available | |
| Previous Owner | $82,845 | FHA | |
| Previous Owner | $126,000 | No Value Available |
Property History
| Date | Event | Price | Change | Sq Ft Price |
|---|---|---|---|---|
| 12/10/2021 12/10/21 | Sold | $249,900 | 0.0% | $106 / Sq Ft |
| 10/25/2021 10/25/21 | Pending | -- | -- | -- |
| 10/22/2021 10/22/21 | For Sale | $249,900 | +42.8% | $106 / Sq Ft |
| 03/27/2020 03/27/20 | Sold | $175,000 | +2.9% | $74 / Sq Ft |
| 02/17/2020 02/17/20 | Pending | -- | -- | -- |
| 02/16/2020 02/16/20 | For Sale | $170,000 | +18.5% | $72 / Sq Ft |
| 09/29/2014 09/29/14 | Sold | $143,500 | -5.6% | $71 / Sq Ft |
| 09/29/2014 09/29/14 | Pending | -- | -- | -- |
| 07/17/2014 07/17/14 | For Sale | $152,000 | -- | $76 / Sq Ft |
Tax History Compared to Growth
Tax History
| Year | Tax Paid | Tax Assessment Tax Assessment Total Assessment is a certain percentage of the fair market value that is determined by local assessors to be the total taxable value of land and additions on the property. | Land | Improvement |
|---|---|---|---|---|
| 2024 | $952 | $117,900 | $117,900 | $0 |
| 2023 | $908 | $94,400 | $0 | $0 |
| 2022 | $865 | $81,000 | $0 | $0 |
| 2021 | $2,075 | $85,000 | $0 | $0 |
| 2020 | $1,759 | $71,700 | $0 | $0 |
| 2019 | $1,781 | $77,400 | $0 | $0 |
| 2018 | $776 | $74,600 | $0 | $0 |
| 2017 | $760 | $75,800 | $0 | $0 |
| 2016 | $753 | $70,100 | $0 | $0 |
| 2015 | -- | $78,200 | $0 | $0 |
| 2011 | -- | $54,100 | $0 | $0 |
Agents Affiliated with this Home
-

Seller's Agent in 2021
Lori Johnston
Cressy & Everett Real Estate
(574) 235-7135
148 Total Sales
-

Buyer's Agent in 2021
Christie Brown
@ Properties
(269) 369-2502
170 Total Sales
-
C
Buyer's Agent in 2021
Christie Brown Team
Cressy & Everett Real Estate
-

Seller's Agent in 2020
Kelly Bronkema
Coldwell Banker Realty
(574) 215-2575
169 Total Sales
-
G
Buyer's Agent in 2020
Gary Sanders
Cressy & Everett Real Estate
-
V
Seller's Agent in 2014
Virginia Gard
Homestead Realty Group PC
Map
Source: Southwestern Michigan Association of REALTORS®
MLS Number: 21111947
APN: 14-060-190-028-00
- 22150 Westfork Dr
- 26966 Heather Ln
- 26946 Heather Ln
- 70348 Sunrise Dr
- 26183 Northland Crossing Dr
- 26316 Quail Ridge Dr
- 26092 State Line Rd
- 26017 Northland Crossing Dr
- 00000 Courtyard Ln
- 26036/26034 Northland Crossing Dr
- 26247 Douglas Ave
- 26010 N Shore Dr
- 51248 N Shore Dr
- 51304 N Shore Dr
- 26546 Roseland Rd
- 51457 B St
- 26051 Lake Dr
- 51948 Winding Waters Ln N
- 71390 Sophie Rd
- 71285 5 Points Rd
