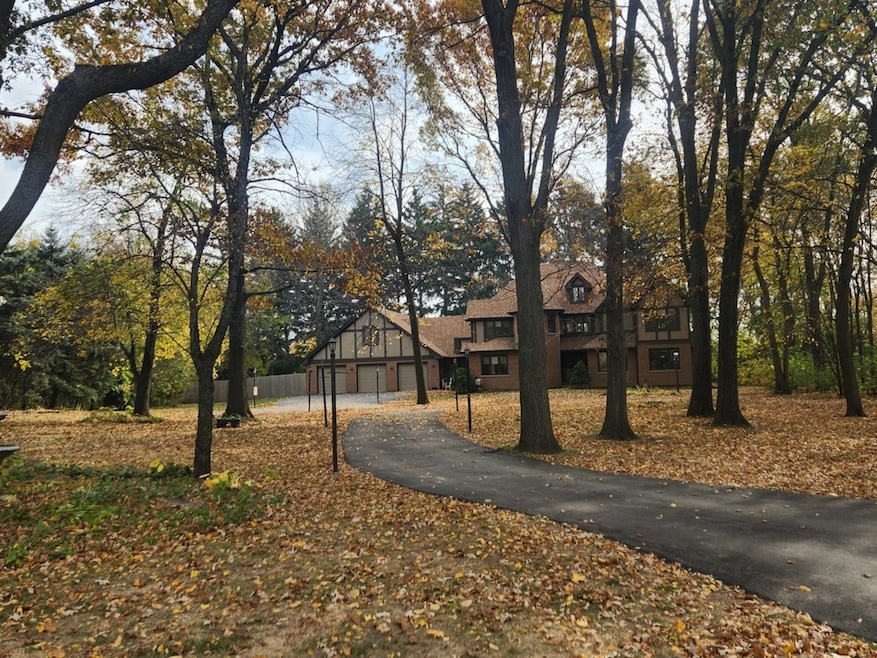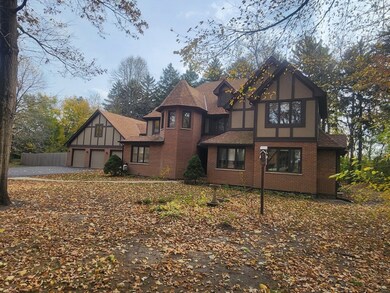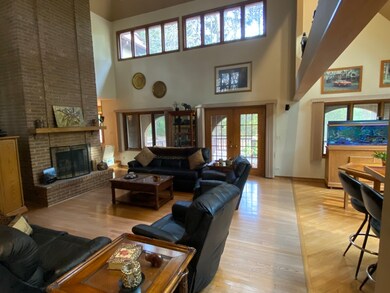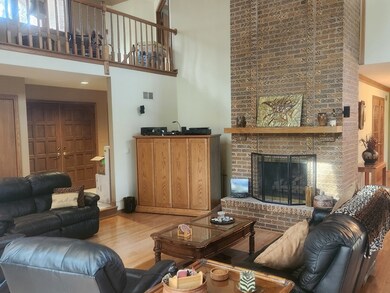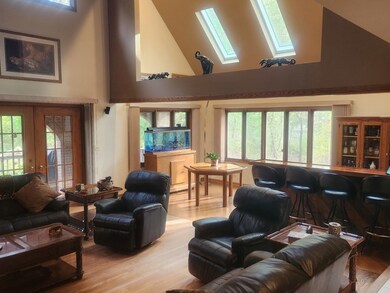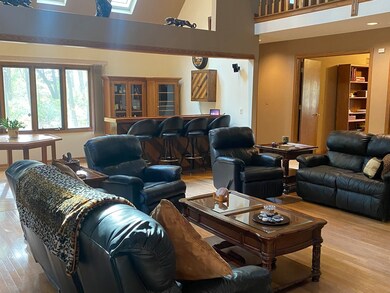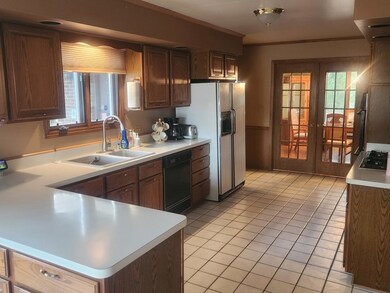
21605 S Mattox Ln Joliet, IL 60404
Highlights
- 1.56 Acre Lot
- Mature Trees
- Vaulted Ceiling
- Shorewood Elementary School Rated 9+
- Deck
- Wood Flooring
About This Home
As of January 2025Welcome to this spacious 4 bedroom (3 bedroom en suites) / 3.1 bath brick residence situated on 1.5 acre mature wooded lot in Lake of the Woods. Main level features great room with fireplace, vaulted ceilings, hardwood floors, wet bar, skylights & french doors which leads to covered porch and open deck overlooking wooded back yard. In addition, eat in kitchen with ample cabinets, double oven, cooktop, and large walk in pantry, separate dining room, main level bedroom en suite (guests/related living), and additional bedroom/study/office. Upper level oversized master bedroom w/balcony includes multiple closets (including walk in), separate bathroom vanities, shower and whirlpool tub. Second bedroom en suite on upper level. Recent upgrades include 2 furnaces and 2 central air units (2020), roof (2021), and skylights (2023). House generator included. Oversized heated 6 car tandem garage with vehicle lift. Perfect for car enthusiast/collector! Remarkable property. Must see!
Last Agent to Sell the Property
HomeSmart Realty Group License #475142633 Listed on: 11/01/2024

Home Details
Home Type
- Single Family
Est. Annual Taxes
- $11,861
Year Built
- Built in 1989
Lot Details
- 1.56 Acre Lot
- Lot Dimensions are 8x103.35x22.2x333.20x70.13x174.28x361.2
- Cul-De-Sac
- Dog Run
- Fenced Yard
- Pie Shaped Lot
- Paved or Partially Paved Lot
- Mature Trees
- Wooded Lot
- Backs to Trees or Woods
Parking
- 6 Car Attached Garage
- Garage ceiling height seven feet or more
- Heated Garage
- Garage Transmitter
- Tandem Garage
- Garage Door Opener
- Driveway
- Parking Space is Owned
Home Design
- Asphalt Roof
- Concrete Perimeter Foundation
Interior Spaces
- 3,849 Sq Ft Home
- 2-Story Property
- Wet Bar
- Vaulted Ceiling
- Ceiling Fan
- Skylights
- Wood Burning Fireplace
- Includes Fireplace Accessories
- Gas Log Fireplace
- Double Pane Windows
- Blinds
- Wood Frame Window
- Window Screens
- Great Room with Fireplace
- Family Room
- Living Room
- Formal Dining Room
- Attic
Kitchen
- Double Oven
- Gas Oven
- Gas Cooktop
- Down Draft Cooktop
- Dishwasher
Flooring
- Wood
- Ceramic Tile
Bedrooms and Bathrooms
- 4 Bedrooms
- 4 Potential Bedrooms
- Main Floor Bedroom
- Walk-In Closet
- Bathroom on Main Level
- Dual Sinks
- Whirlpool Bathtub
- Separate Shower
Laundry
- Laundry Room
- Laundry on main level
- Dryer
- Washer
- Sink Near Laundry
- Laundry Chute
Unfinished Basement
- Basement Fills Entire Space Under The House
- Sump Pump
- Rough-In Basement Bathroom
- Crawl Space
- Basement Storage
Home Security
- Storm Screens
- Carbon Monoxide Detectors
Accessible Home Design
- Handicap Shower
Outdoor Features
- Balcony
- Deck
- Brick Porch or Patio
- Exterior Lighting
- Shed
Schools
- Minooka Community High School
Utilities
- Forced Air Zoned Heating and Cooling System
- Heating System Uses Natural Gas
- 200+ Amp Service
- Power Generator
- Well
- Multiple Water Heaters
- Water Purifier is Owned
- Private or Community Septic Tank
- Cable TV Available
Community Details
- Lake Of The Woods Subdivision
Listing and Financial Details
- Senior Tax Exemptions
- Homeowner Tax Exemptions
Ownership History
Purchase Details
Home Financials for this Owner
Home Financials are based on the most recent Mortgage that was taken out on this home.Similar Homes in the area
Home Values in the Area
Average Home Value in this Area
Purchase History
| Date | Type | Sale Price | Title Company |
|---|---|---|---|
| Warranty Deed | $580,000 | Greater Illinois Title | |
| Warranty Deed | $580,000 | Greater Illinois Title |
Mortgage History
| Date | Status | Loan Amount | Loan Type |
|---|---|---|---|
| Open | $348,000 | Construction | |
| Closed | $348,000 | Construction | |
| Previous Owner | $114,000 | New Conventional | |
| Previous Owner | $25,000 | Credit Line Revolving | |
| Previous Owner | $149,150 | Unknown |
Property History
| Date | Event | Price | Change | Sq Ft Price |
|---|---|---|---|---|
| 01/08/2025 01/08/25 | Sold | $580,000 | +0.9% | $151 / Sq Ft |
| 11/11/2024 11/11/24 | Pending | -- | -- | -- |
| 11/01/2024 11/01/24 | For Sale | $575,000 | -- | $149 / Sq Ft |
Tax History Compared to Growth
Tax History
| Year | Tax Paid | Tax Assessment Tax Assessment Total Assessment is a certain percentage of the fair market value that is determined by local assessors to be the total taxable value of land and additions on the property. | Land | Improvement |
|---|---|---|---|---|
| 2023 | $12,821 | $160,040 | $33,435 | $126,605 |
| 2022 | $10,812 | $141,657 | $31,638 | $110,019 |
| 2021 | $10,125 | $133,262 | $29,763 | $103,499 |
| 2020 | $10,202 | $133,262 | $29,763 | $103,499 |
| 2019 | $9,900 | $136,200 | $28,550 | $107,650 |
| 2018 | $10,183 | $127,830 | $28,530 | $99,300 |
| 2017 | $9,890 | $130,383 | $32,283 | $98,100 |
| 2016 | $10,439 | $125,283 | $32,283 | $93,000 |
| 2015 | $9,702 | $122,483 | $31,683 | $90,800 |
| 2014 | $9,702 | $118,313 | $31,683 | $86,630 |
| 2013 | $9,702 | $116,518 | $31,683 | $84,835 |
Agents Affiliated with this Home
-
Greg Buczek
G
Seller's Agent in 2025
Greg Buczek
HomeSmart Realty Group
(708) 526-1575
2 in this area
10 Total Sales
-
Matt McGrath

Buyer's Agent in 2025
Matt McGrath
Listing Leaders Northwest, Inc
(708) 527-7218
2 in this area
164 Total Sales
Map
Source: Midwest Real Estate Data (MRED)
MLS Number: 12199822
APN: 06-28-201-018
- 24317 Schubert Ln
- 24721 W Park River Ln
- 24822 W Wildberry Ct
- 24863 W Sterling Oaks Ct
- 21438 Woodland Way
- 2031 Isabell Ln Unit 1
- 20914 Lakewoods Ln
- 20905 Lakewoods Ln
- 24858 W Lake Forrest Ln
- 21312 Timber Trail
- 22308 S Eastcliff Dr Unit 2
- 24613 Kaylee St
- 22020 S River Rd
- 24502 Lakewoods Ln
- 21305 S Redwood Ln
- 4265 Mound Rd
- 24427 W Pellinore Dr
- 1018 Butterfield Cir E Unit 5
- 25226 W Glen Oaks Ln
- 800 Diamond Head Dr E Unit 2
