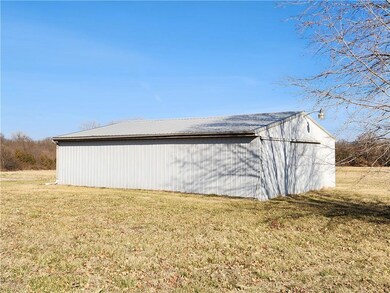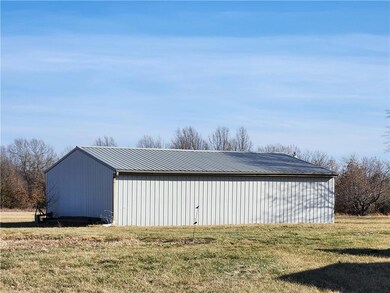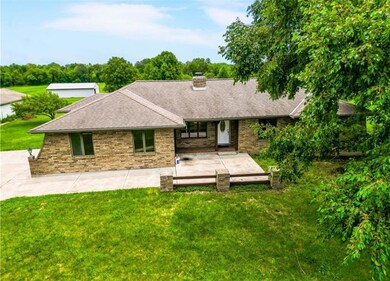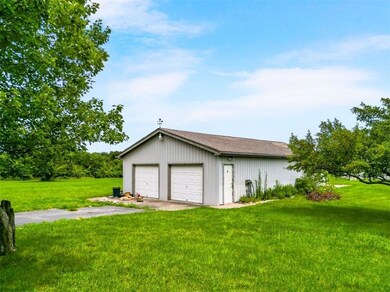
21605 S State Route 7 Pleasant Hill, MO 64080
Highlights
- Deck
- Ranch Style House
- Sun or Florida Room
- Recreation Room
- 1 Fireplace
- Great Room
About This Home
As of January 2025*NICE, LARGE SOLID RANCH HOME ON 10 ACRES ON BLACKTOP*CLEAN & LEVEL PROPERTY*3 CAR ATTACHED GARAGE/2 UP & 1 DOWN*DETACHED GARAGE/SHOP COULD EASILY FIT 8+ VEHICLES IN IT & BARN/OPEN LOAFING SHED OUT BACK*FULLY FINISHED WALKOUT BSMT WITH REC ROOM/FAMILY RM OR 4TH BDRM DOWN ALONG WITH 3RD FULL BATHROOM & PATIO UNDER DECK*LARGE BACK DECK FROM MAIN FLOOR LEVEL*LARGE SUNROOM OFF OF KITCHEN/DINING AREA*GREAT BRICK & STUCCO HOME WITH LOTS OF SQ FOOTAGE*ASHPHALT DRIVEWAY*HOME SITS BACK OFF ROAD*GREAT LOCATION WITH EASY COMMUTE*NEWER HVAC BUT SELLERS DON'T KNOW AGE*ALL 3 ROOFS JUST REPLACED 08/02/2024*PLEASE NOTE SELLERS HAVE NEVER OCCUPIED PROPERTY, THEY ARE DURABLE POWER OF ATTORNEY FOR FAMILY MEMBER & HAVE FILLED OUT THE DISCLOSURE TO THE BEST OF THEIR KNOWLEDGE*THEY WOULD PREFER TO SELL AS IS, IF POSSIBLE*
Last Agent to Sell the Property
Realty Executives Brokerage Phone: 913-963-5224 License #BR00047455 Listed on: 03/18/2024

Home Details
Home Type
- Single Family
Est. Annual Taxes
- $3,200
Year Built
- Built in 1987
Lot Details
- 10 Acre Lot
- West Facing Home
- Paved or Partially Paved Lot
- Level Lot
- Many Trees
Parking
- 7 Car Garage
- Side Facing Garage
- Garage Door Opener
Home Design
- Ranch Style House
- Traditional Architecture
- Brick Frame
- Composition Roof
- Stucco
Interior Spaces
- Built-In Features
- Ceiling Fan
- 1 Fireplace
- Some Wood Windows
- Thermal Windows
- Great Room
- Family Room
- Living Room
- Combination Kitchen and Dining Room
- Recreation Room
- Workshop
- Sun or Florida Room
- Attic Fan
- Fire and Smoke Detector
Kitchen
- Breakfast Area or Nook
- Built-In Electric Oven
- Dishwasher
- Kitchen Island
- Disposal
Flooring
- Carpet
- Laminate
- Ceramic Tile
- Vinyl
Bedrooms and Bathrooms
- 3 Bedrooms
- Walk-In Closet
- 3 Full Bathrooms
Laundry
- Laundry Room
- Laundry on lower level
Finished Basement
- Walk-Out Basement
- Basement Fills Entire Space Under The House
Outdoor Features
- Deck
- Porch
Schools
- Pleasant Hill Prim Elementary School
- Pleasant Hill High School
Utilities
- Forced Air Heating and Cooling System
- Heating System Uses Propane
- Septic Tank
- Satellite Dish
Community Details
- No Home Owners Association
Listing and Financial Details
- Exclusions: Never occupied
- Assessor Parcel Number 1799301
- $0 special tax assessment
Ownership History
Purchase Details
Home Financials for this Owner
Home Financials are based on the most recent Mortgage that was taken out on this home.Purchase Details
Home Financials for this Owner
Home Financials are based on the most recent Mortgage that was taken out on this home.Similar Homes in Pleasant Hill, MO
Home Values in the Area
Average Home Value in this Area
Purchase History
| Date | Type | Sale Price | Title Company |
|---|---|---|---|
| Warranty Deed | -- | Security 1St Title | |
| Warranty Deed | -- | Security 1St Title | |
| Personal Reps Deed | $245,000 | -- |
Mortgage History
| Date | Status | Loan Amount | Loan Type |
|---|---|---|---|
| Open | $476,215 | FHA | |
| Closed | $476,215 | FHA | |
| Previous Owner | $196,000 | New Conventional |
Property History
| Date | Event | Price | Change | Sq Ft Price |
|---|---|---|---|---|
| 01/07/2025 01/07/25 | Sold | -- | -- | -- |
| 10/22/2024 10/22/24 | Price Changed | $495,000 | -5.7% | $147 / Sq Ft |
| 08/07/2024 08/07/24 | Price Changed | $525,000 | -16.0% | $156 / Sq Ft |
| 07/08/2024 07/08/24 | For Sale | $625,000 | -- | $185 / Sq Ft |
Tax History Compared to Growth
Tax History
| Year | Tax Paid | Tax Assessment Tax Assessment Total Assessment is a certain percentage of the fair market value that is determined by local assessors to be the total taxable value of land and additions on the property. | Land | Improvement |
|---|---|---|---|---|
| 2024 | $2,941 | $48,650 | $5,420 | $43,230 |
| 2023 | $2,931 | $48,650 | $5,420 | $43,230 |
| 2022 | $2,446 | $40,050 | $5,420 | $34,630 |
| 2021 | $2,366 | $40,050 | $5,420 | $34,630 |
| 2020 | $2,225 | $38,800 | $5,420 | $33,380 |
| 2019 | $2,188 | $38,800 | $5,420 | $33,380 |
| 2018 | $2,112 | $35,500 | $4,330 | $31,170 |
| 2017 | $2,005 | $35,500 | $4,330 | $31,170 |
| 2016 | $2,005 | $33,670 | $4,330 | $29,340 |
| 2015 | $2,037 | $33,670 | $4,330 | $29,340 |
| 2014 | $1,917 | $31,520 | $4,330 | $27,190 |
| 2013 | -- | $31,520 | $4,330 | $27,190 |
Agents Affiliated with this Home
-
Corrina Hauer

Seller's Agent in 2025
Corrina Hauer
Realty Executives
(913) 963-5224
103 Total Sales
-
Crystal Metcalfe

Buyer's Agent in 2025
Crystal Metcalfe
United Real Estate Kansas City
(913) 579-5288
305 Total Sales
Map
Source: Heartland MLS
MLS Number: 2477819
APN: 1799301
- 21709 S State Route 7
- Lot 3 E State Route P
- Lot 2 E State Route P
- Lot 1 E State Route P
- Lot 109 E State Route P
- 0 E 227 St
- 20301 S Raffurty Rd
- 24101 E 223rd St
- 24008 E 205th St
- 23000 S Camp Branch Rd
- 0 E 235th St
- 2513 Burris Dr
- East State Route Ee N A
- 19313 S Raffurty Rd
- 0 State Rt Ee Rd
- 22512 E State Route P
- 3200 Junction Dr
- 3204 Whistle Rd
- 24004 E State Route Ee
- 3205 Whistle Rd






