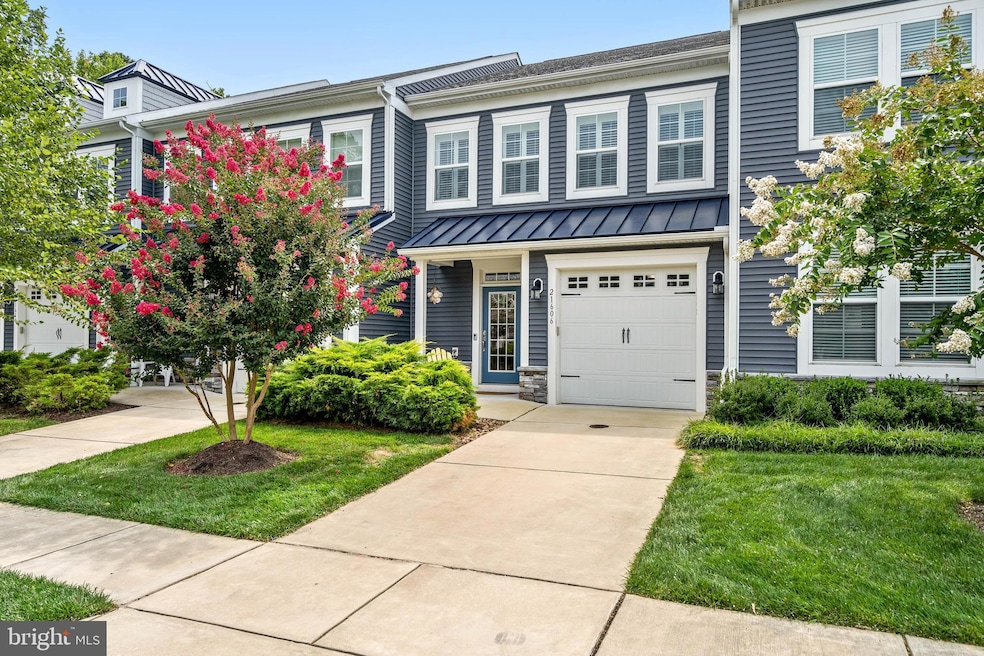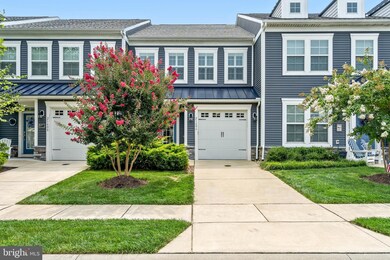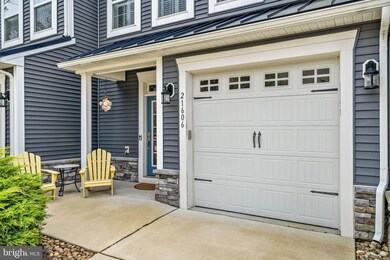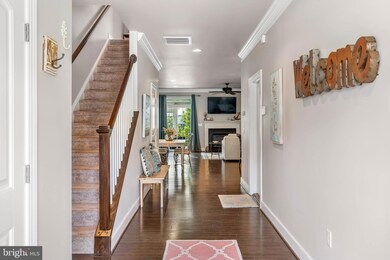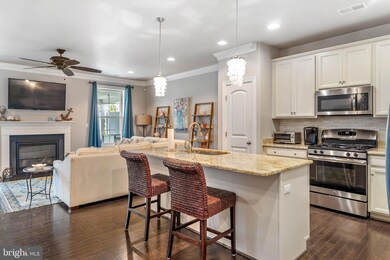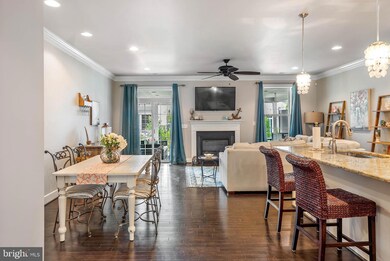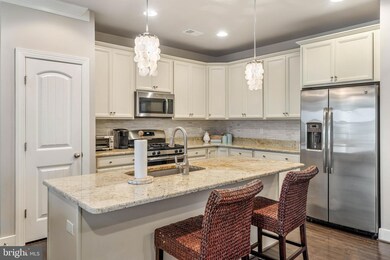
21606 Cordova Place Unit C65 Rehoboth Beach, DE 19971
Highlights
- Fitness Center
- Gourmet Kitchen
- View of Trees or Woods
- Rehoboth Elementary School Rated A
- Gated Community
- Open Floorplan
About This Home
As of October 2023Welcome home to 21606 Cordova Place in the highly sought-after community of Sawgrass at White Oak Creek. This well-maintained & lightly used townhome offers an inviting open floor plan, great room w/ fireplace, gourmet kitchen, and a 12x20 screened-in porch off of the back of the home. The main level also includes a powder room and a dining room area. Enjoy the gourmet kitchen featuring a beautiful backsplash, 42-inch cabinets, stainless steel appliances, granite countertops & a large center island. The Avalon model features three (3) bedrooms on the second level w/ 2 full bathrooms. The owner's suite bath includes both a stand-alone shower and a large, deep soaking tub. This home is being sold partially furnished -- what you see in the home is what is included! Turn-key ready for an investor or move-in ready as a vacation/second home! Lots of options!!
Sawgrass is a gated community offering top-notch amenities including TWO pools, TWO clubhouses, TWO fitness centers, tennis courts, 3 BRAND NEW PICKLEBALL courts, bocce courts, and a basketball area. You'll quickly appreciate the manicured lawns, creative landscaping & plantings, mature trees, and the quiet, peaceful Sawgrass way. Located roughly 10 minutes from downtown Rehoboth Beach and within minutes to grocery stores, restaurants, shopping, etc., Sawgrass perfectly blends a quiet, serene community that is still very close to action & activity of Rehoboth Beach, Lewes & Dewey!
Short-term rentals are allowed (7 night minimum). This home and never been rented and only lightly-used as a second home by the current owners!
Last Agent to Sell the Property
Iron Valley Real Estate at The Beach License #2191523 Listed on: 09/11/2023

Townhouse Details
Home Type
- Townhome
Year Built
- Built in 2017
Lot Details
- Backs To Open Common Area
- Cul-De-Sac
- Infill Lot
- Year Round Access
- Landscaped
- No Through Street
- Sprinkler System
- Backs to Trees or Woods
- Front Yard
- Property is in excellent condition
HOA Fees
Parking
- 1 Car Direct Access Garage
- 1 Driveway Space
- Free Parking
- Lighted Parking
- Front Facing Garage
- Garage Door Opener
- On-Street Parking
- Unassigned Parking
- Secure Parking
Property Views
- Woods
- Garden
Home Design
- Coastal Architecture
- Contemporary Architecture
- Slab Foundation
- Blown-In Insulation
- Architectural Shingle Roof
- Metal Roof
- Vinyl Siding
- Stick Built Home
- CPVC or PVC Pipes
- Masonry
Interior Spaces
- 1,890 Sq Ft Home
- Property has 2 Levels
- Open Floorplan
- Partially Furnished
- Crown Molding
- Tray Ceiling
- Ceiling height of 9 feet or more
- Ceiling Fan
- Recessed Lighting
- Fireplace With Glass Doors
- Gas Fireplace
- Window Treatments
- Great Room
- Dining Room
- Screened Porch
- Attic
Kitchen
- Gourmet Kitchen
- Breakfast Area or Nook
- Gas Oven or Range
- Built-In Range
- Built-In Microwave
- Freezer
- Ice Maker
- Dishwasher
- Stainless Steel Appliances
- Kitchen Island
- Disposal
- Instant Hot Water
Flooring
- Engineered Wood
- Partially Carpeted
- Concrete
- Ceramic Tile
Bedrooms and Bathrooms
- 3 Bedrooms
- En-Suite Primary Bedroom
- Walk-In Closet
- Soaking Tub
- Bathtub with Shower
- Walk-in Shower
Laundry
- Laundry Room
- Laundry on upper level
- Dryer
- Washer
Home Security
Accessible Home Design
- More Than Two Accessible Exits
Outdoor Features
- Screened Patio
- Exterior Lighting
- Breezeway
Schools
- Beacon Middle School
- Cape Henlopen High School
Utilities
- Forced Air Heating and Cooling System
- Humidifier
- Vented Exhaust Fan
- Underground Utilities
- Metered Propane
- Tankless Water Heater
- Propane Water Heater
- Phone Available
- Cable TV Available
Listing and Financial Details
- Assessor Parcel Number 334-19.00-1389
Community Details
Overview
- $1,866 Capital Contribution Fee
- Association fees include lawn maintenance, common area maintenance, lawn care front, lawn care rear, management, pool(s), recreation facility, reserve funds, road maintenance, security gate, snow removal, trash
- $175 Other One-Time Fees
- Built by Picchard
- Sawgrass At White Oak Creek Subdivision, Avalon Floorplan
- Property Manager
Amenities
- Picnic Area
- Common Area
- Clubhouse
- Billiard Room
- Community Center
- Meeting Room
- Party Room
Recreation
- Tennis Courts
- Community Basketball Court
- Fitness Center
- Lap or Exercise Community Pool
- Jogging Path
Pet Policy
- Dogs and Cats Allowed
Security
- Gated Community
- Carbon Monoxide Detectors
- Fire and Smoke Detector
Similar Homes in Rehoboth Beach, DE
Home Values in the Area
Average Home Value in this Area
Property History
| Date | Event | Price | Change | Sq Ft Price |
|---|---|---|---|---|
| 10/30/2023 10/30/23 | Sold | $500,000 | -2.0% | $265 / Sq Ft |
| 10/18/2023 10/18/23 | Pending | -- | -- | -- |
| 10/09/2023 10/09/23 | For Sale | $510,000 | 0.0% | $270 / Sq Ft |
| 09/14/2023 09/14/23 | Pending | -- | -- | -- |
| 09/11/2023 09/11/23 | For Sale | $510,000 | +60.7% | $270 / Sq Ft |
| 10/27/2017 10/27/17 | Sold | $317,336 | +6.8% | $172 / Sq Ft |
| 07/27/2017 07/27/17 | Pending | -- | -- | -- |
| 06/14/2017 06/14/17 | For Sale | $297,000 | -- | $161 / Sq Ft |
Tax History Compared to Growth
Agents Affiliated with this Home
-
Ben Stentz

Seller's Agent in 2023
Ben Stentz
Iron Valley Real Estate at The Beach
(609) 571-6978
7 in this area
55 Total Sales
-
Vince DiPietro

Buyer's Agent in 2023
Vince DiPietro
Creig Northrop Team of Long & Foster
(302) 667-0402
25 in this area
112 Total Sales
-
KAREN GUSTAFSON

Seller's Agent in 2017
KAREN GUSTAFSON
Keller Williams Realty
(302) 236-8821
17 in this area
20 Total Sales
-
Tjark Bateman

Buyer's Agent in 2017
Tjark Bateman
Jack Lingo - Rehoboth
(302) 745-0018
49 in this area
92 Total Sales
Map
Source: Bright MLS
MLS Number: DESU2046554
- 21234 G St Unit 36685
- 21250 G St Unit G-19
- 21256 M St Unit 36659
- 21263 K St Unit 37217
- 21205 M St Unit M-32
- 21157 St Unit 22903
- 21239 N St
- 21326 Point Cir Unit 42251
- 35960 Jake Dr
- 35988 Jake Dr
- 35542 Hatteras Ct
- 35517 Bonaire Dr
- 35592 Goff St
- 21536 Cattail Dr Unit 115
- 21646 Providence Dr Unit 111
- 21524 Cattail Dr Unit 118
- 21522 Cattail Dr Unit 116
- 21522 Cattail Dr Unit 121
- 21691 D St Unit D-52
- 21675 Providence Dr Unit 104
