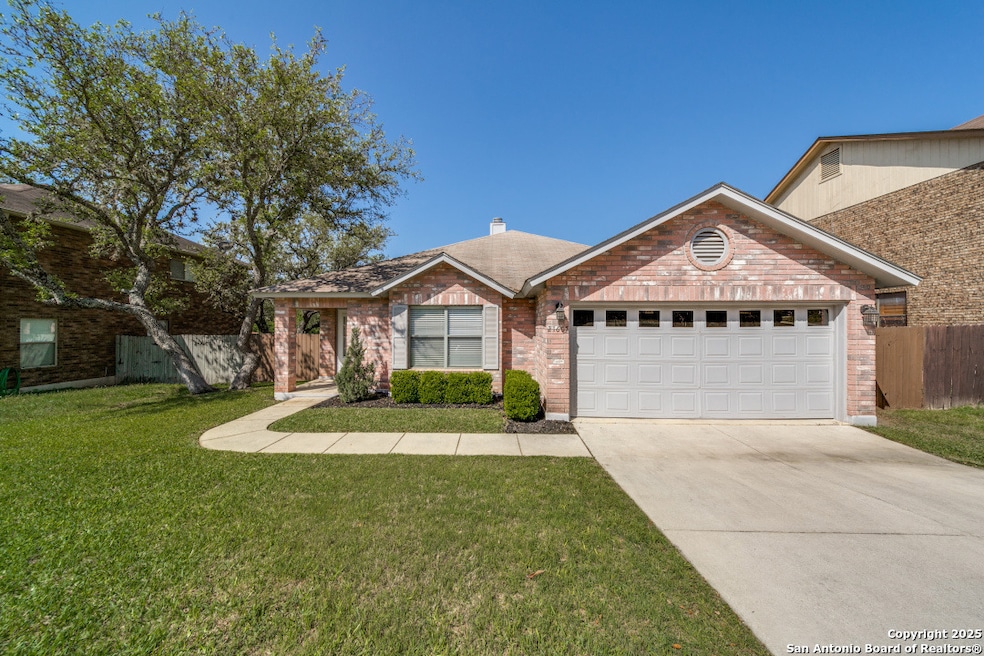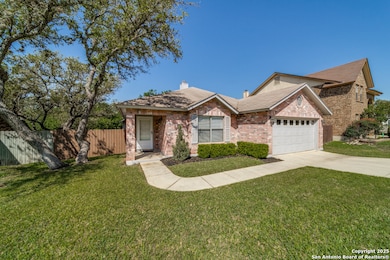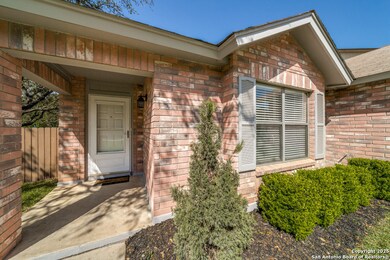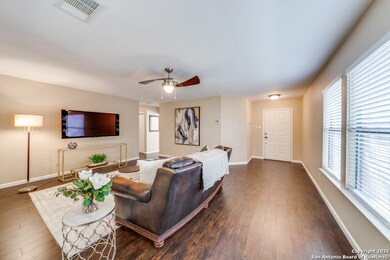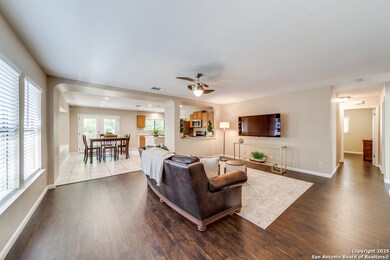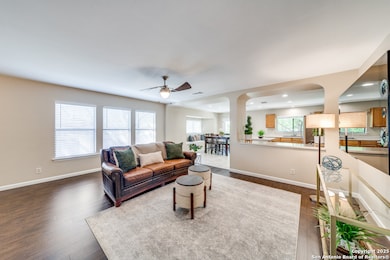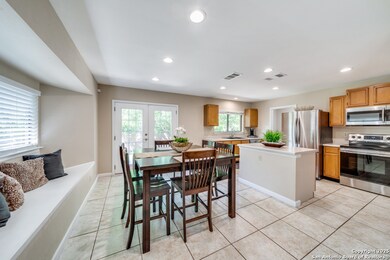
21607 Hyerwood San Antonio, TX 78259
Encino Park NeighborhoodHighlights
- Mature Trees
- Walk-In Pantry
- Eat-In Kitchen
- Encino Park Elementary School Rated A
- 2 Car Attached Garage
- Double Pane Windows
About This Home
As of May 2025Welcome to this beautifully updated, single-story gem in the highly sought-after Encino Park! This charming 3-bedroom, 2-bath home is full of light, style, and comfort-perfectly blending modern updates with cozy vibes. Step inside to find luxury vinyl plank flooring in a rich walnut finish flowing throughout the home. Fresh interior paint adds a crisp, clean feel, and the open-concept living, kitchen, and dining areas make everyday living and entertaining a breeze. The kitchen is a dream with an oversized island, breakfast bar, tons of cabinet space, newer s/s black appls, a huge walk-in pantry, and a lovely breakfast nook with a big window seat that pours in natural light. The primary suite features a stunning remodeled bathroom with a modern walk-in shower, sleek white, gray, and silver finishes, and a dual vanity for added convenience. The secondary bathroom has also been tastefully updated, keeping the home's modern appeal consistent throughout. Both secondary bedrooms are generously sized-one is even large enough to comfortably fit a king-size bed with room to spare! Out back, enjoy your own private retreat. The backyard backs to a peaceful greenbelt with sprinkler sys, mature trees, offering privacy and a beautiful view-perfect for relaxing or hosting friends. Tucked in a prime location with top-rated schools and easy access to shopping, dining, major highways, and employment centers, this home truly checks all the boxes!
Home Details
Home Type
- Single Family
Est. Annual Taxes
- $6,384
Year Built
- Built in 1990
Lot Details
- 6,534 Sq Ft Lot
- Fenced
- Level Lot
- Sprinkler System
- Mature Trees
HOA Fees
- $10 Monthly HOA Fees
Home Design
- Brick Exterior Construction
- Slab Foundation
- Composition Roof
- Masonry
Interior Spaces
- 1,540 Sq Ft Home
- Property has 1 Level
- Ceiling Fan
- Chandelier
- Double Pane Windows
- Window Treatments
- Washer Hookup
Kitchen
- Eat-In Kitchen
- Walk-In Pantry
- <<selfCleaningOvenToken>>
- Stove
- <<microwave>>
- Ice Maker
- Dishwasher
- Disposal
Flooring
- Ceramic Tile
- Vinyl
Bedrooms and Bathrooms
- 3 Bedrooms
- Walk-In Closet
- 2 Full Bathrooms
Home Security
- Security System Owned
- Fire and Smoke Detector
Parking
- 2 Car Attached Garage
- Garage Door Opener
- Driveway Level
Schools
- Encino Pk Elementary School
- Tejeda Middle School
- Johnson High School
Utilities
- Central Heating and Cooling System
- Programmable Thermostat
- Electric Water Heater
- Cable TV Available
Additional Features
- No Carpet
- Tile Patio or Porch
Community Details
- $175 HOA Transfer Fee
- Encino Bluff Assoc Association
- Encino Bluff Subdivision
- Mandatory home owners association
Listing and Financial Details
- Legal Lot and Block 59 / 1
- Assessor Parcel Number 181410010590
Ownership History
Purchase Details
Home Financials for this Owner
Home Financials are based on the most recent Mortgage that was taken out on this home.Purchase Details
Home Financials for this Owner
Home Financials are based on the most recent Mortgage that was taken out on this home.Purchase Details
Purchase Details
Home Financials for this Owner
Home Financials are based on the most recent Mortgage that was taken out on this home.Purchase Details
Home Financials for this Owner
Home Financials are based on the most recent Mortgage that was taken out on this home.Similar Homes in San Antonio, TX
Home Values in the Area
Average Home Value in this Area
Purchase History
| Date | Type | Sale Price | Title Company |
|---|---|---|---|
| Deed | -- | Vip Title | |
| Vendors Lien | -- | Providence Title Company | |
| Warranty Deed | -- | None Available | |
| Warranty Deed | -- | Alamo Title | |
| Vendors Lien | -- | First American Title |
Mortgage History
| Date | Status | Loan Amount | Loan Type |
|---|---|---|---|
| Open | $240,000 | New Conventional | |
| Previous Owner | $148,800 | New Conventional | |
| Previous Owner | $135,990 | FHA |
Property History
| Date | Event | Price | Change | Sq Ft Price |
|---|---|---|---|---|
| 05/28/2025 05/28/25 | Sold | -- | -- | -- |
| 05/06/2025 05/06/25 | Pending | -- | -- | -- |
| 04/26/2025 04/26/25 | Price Changed | $329,000 | -2.9% | $214 / Sq Ft |
| 04/10/2025 04/10/25 | For Sale | $339,000 | +69.6% | $220 / Sq Ft |
| 10/30/2019 10/30/19 | Off Market | -- | -- | -- |
| 07/26/2019 07/26/19 | Sold | -- | -- | -- |
| 06/26/2019 06/26/19 | Pending | -- | -- | -- |
| 05/13/2019 05/13/19 | For Sale | $199,900 | -- | $130 / Sq Ft |
Tax History Compared to Growth
Tax History
| Year | Tax Paid | Tax Assessment Tax Assessment Total Assessment is a certain percentage of the fair market value that is determined by local assessors to be the total taxable value of land and additions on the property. | Land | Improvement |
|---|---|---|---|---|
| 2023 | $6,385 | $279,350 | $62,030 | $217,320 |
| 2022 | $5,675 | $230,000 | $53,960 | $176,040 |
| 2021 | $5,104 | $199,800 | $49,060 | $150,740 |
| 2020 | $5,031 | $193,980 | $49,060 | $144,920 |
| 2019 | $4,638 | $174,140 | $37,080 | $137,060 |
| 2018 | $4,445 | $166,480 | $37,080 | $129,400 |
| 2017 | $4,196 | $155,690 | $37,080 | $118,610 |
| 2016 | $4,079 | $151,370 | $37,080 | $114,290 |
| 2015 | $3,596 | $139,760 | $24,390 | $115,370 |
| 2014 | $3,596 | $130,110 | $0 | $0 |
Agents Affiliated with this Home
-
Debbie Ortiz

Seller's Agent in 2025
Debbie Ortiz
Realty Executives Access
(210) 267-7047
3 in this area
67 Total Sales
-
Hank Hornsby

Buyer's Agent in 2025
Hank Hornsby
The Hornsby Group
(210) 912-1576
2 in this area
19 Total Sales
-
L
Seller's Agent in 2019
Lily Valdez
Treasures of Texas Realty
-
C
Buyer's Agent in 2019
Cindy Hadden Fleming
Rubiola Realty
Map
Source: San Antonio Board of REALTORS®
MLS Number: 1857212
APN: 18141-001-0590
- 3406 Maitland
- 21539 Bubbling Creek
- 21732 Hyerwood
- 21726 Luisa
- 21514 Longwood
- 12615 Terrace Hollow
- 21746 Luisa
- 21731 Cliff View Dr
- 3330 Edge View
- 3515 Edge View
- 21011 Amalfi Oaks
- 3311 Monarch
- 3740 Ridgeway Dr
- 2723 Sierra Salinas
- 3780 Menger
- 21610 Rio Comal
- 2703 Rio Brazos
- 21118 Carmel Hills
- 3422 Navasota Cir
- 22207 Impala Peak
