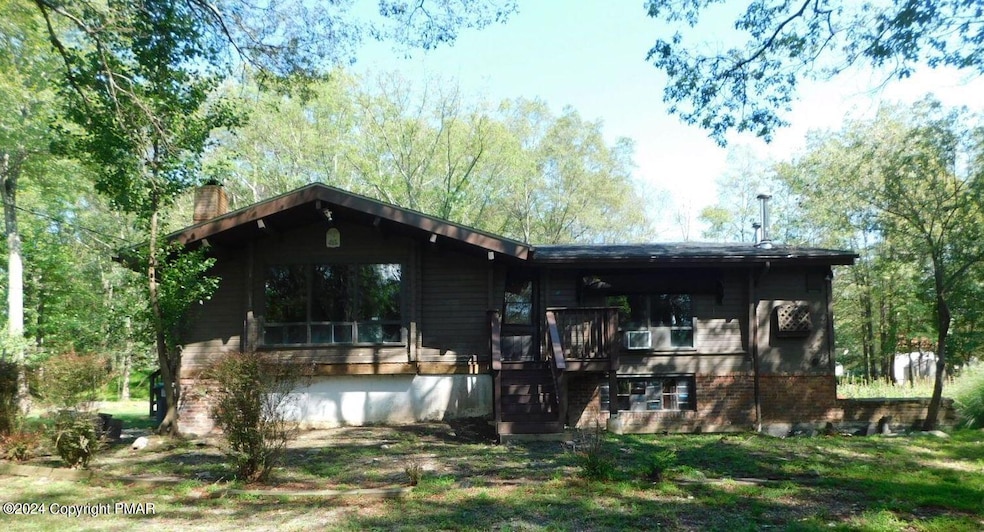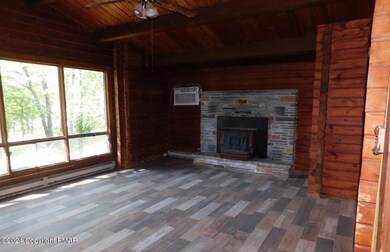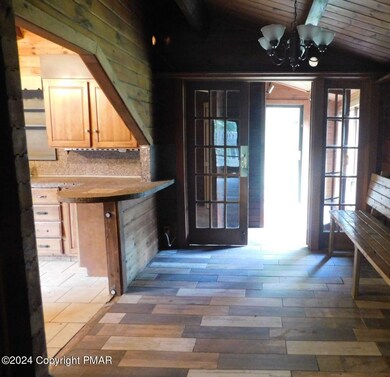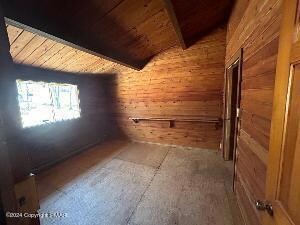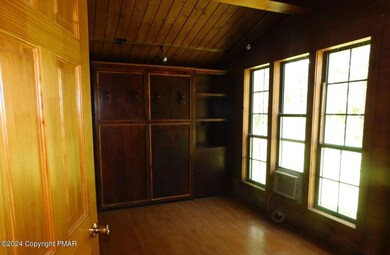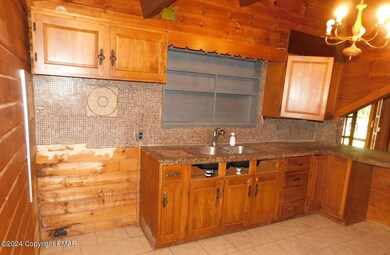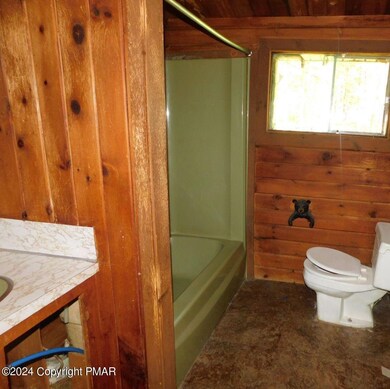
2161 Bushkill Cir Bushkill, PA 18324
Highlights
- Property is near a lake
- Wooded Lot
- Interior Lot
- Clubhouse
- Raised Ranch Architecture
- Living Room
About This Home
As of October 2024Ranch style home offering 3 bedrooms and 2 bathrooms. Full basement partially unfinished, exposed beams, built ins, electric heat and public water.
Located on a wooded lot in a private lake community offering various amenities.
Last Agent to Sell the Property
Prudent Real Estate Associates License #RS271484 Listed on: 08/22/2024
Home Details
Home Type
- Single Family
Year Built
- Built in 1971
Lot Details
- 0.4 Acre Lot
- Property fronts a private road
- Private Streets
- Interior Lot
- Wooded Lot
Home Design
- Raised Ranch Architecture
- Asphalt Roof
- T111 Siding
Interior Spaces
- 2,584 Sq Ft Home
- 1-Story Property
- Living Room
- Partially Finished Basement
- Basement Fills Entire Space Under The House
- No Kitchen Appliances
Flooring
- Laminate
- Ceramic Tile
Bedrooms and Bathrooms
- 3 Bedrooms
- 2 Full Bathrooms
Parking
- Driveway
- Off-Street Parking
Outdoor Features
- Property is near a lake
Utilities
- No Cooling
- Baseboard Heating
- Electric Water Heater
- Septic Tank
Listing and Financial Details
- Foreclosure
- Assessor Parcel Number 193.02-04-48
- Tax Block 251/6
Community Details
Overview
- Property has a Home Owners Association
- Pine Ridge Subdivision
Amenities
- Clubhouse
Recreation
- Community Playground
Ownership History
Purchase Details
Home Financials for this Owner
Home Financials are based on the most recent Mortgage that was taken out on this home.Purchase Details
Purchase Details
Purchase Details
Similar Homes in Bushkill, PA
Home Values in the Area
Average Home Value in this Area
Purchase History
| Date | Type | Sale Price | Title Company |
|---|---|---|---|
| Special Warranty Deed | $147,500 | None Listed On Document | |
| Quit Claim Deed | -- | -- | |
| Quit Claim Deed | -- | None Listed On Document | |
| Warranty Deed | $1,440 | -- |
Mortgage History
| Date | Status | Loan Amount | Loan Type |
|---|---|---|---|
| Open | $212,750 | Construction |
Property History
| Date | Event | Price | Change | Sq Ft Price |
|---|---|---|---|---|
| 07/15/2025 07/15/25 | Price Changed | $279,900 | -1.8% | $117 / Sq Ft |
| 06/23/2025 06/23/25 | For Sale | $285,000 | 0.0% | $120 / Sq Ft |
| 06/19/2025 06/19/25 | Off Market | $285,000 | -- | -- |
| 06/11/2025 06/11/25 | Price Changed | $285,000 | -1.7% | $120 / Sq Ft |
| 05/22/2025 05/22/25 | For Sale | $289,900 | 0.0% | $122 / Sq Ft |
| 05/15/2025 05/15/25 | Off Market | $289,900 | -- | -- |
| 05/12/2025 05/12/25 | Price Changed | $289,900 | -3.3% | $122 / Sq Ft |
| 03/10/2025 03/10/25 | Price Changed | $299,900 | -2.9% | $126 / Sq Ft |
| 02/10/2025 02/10/25 | Price Changed | $309,000 | -4.9% | $130 / Sq Ft |
| 01/17/2025 01/17/25 | For Sale | $325,000 | +120.3% | $136 / Sq Ft |
| 10/25/2024 10/25/24 | Sold | $147,500 | 0.0% | $57 / Sq Ft |
| 10/08/2024 10/08/24 | Pending | -- | -- | -- |
| 09/28/2024 09/28/24 | Price Changed | $147,500 | -3.3% | $57 / Sq Ft |
| 08/21/2024 08/21/24 | For Sale | $152,500 | -- | $59 / Sq Ft |
Tax History Compared to Growth
Tax History
| Year | Tax Paid | Tax Assessment Tax Assessment Total Assessment is a certain percentage of the fair market value that is determined by local assessors to be the total taxable value of land and additions on the property. | Land | Improvement |
|---|---|---|---|---|
| 2025 | $5,272 | $32,640 | $2,750 | $29,890 |
| 2024 | $5,272 | $32,640 | $2,750 | $29,890 |
| 2023 | $5,192 | $32,640 | $2,750 | $29,890 |
| 2022 | $5,031 | $32,640 | $2,750 | $29,890 |
| 2021 | $4,985 | $32,640 | $2,750 | $29,890 |
| 2020 | $4,985 | $32,640 | $2,750 | $29,890 |
| 2019 | $4,920 | $32,640 | $2,750 | $29,890 |
| 2018 | $4,895 | $32,640 | $2,750 | $29,890 |
| 2017 | $4,803 | $32,640 | $2,750 | $29,890 |
| 2016 | $0 | $32,640 | $2,750 | $29,890 |
| 2014 | -- | $32,640 | $2,750 | $29,890 |
Agents Affiliated with this Home
-
James J Astromsky

Seller's Agent in 2025
James J Astromsky
RE/MAX
(570) 424-8850
5 in this area
52 Total Sales
-
Karim Amir
K
Seller's Agent in 2024
Karim Amir
Prudent Real Estate Associates
(570) 424-5408
10 in this area
47 Total Sales
-
Vivian Pons, ABR, E Pro, FHS

Seller Co-Listing Agent in 2024
Vivian Pons, ABR, E Pro, FHS
Prudent Real Estate Associates
(570) 460-2903
10 in this area
47 Total Sales
Map
Source: Pocono Mountains Association of REALTORS®
MLS Number: PM-118054
APN: 044043
- 1238 Steele Cir
- 124 Segatti Cir
- 2154 Valleyview Dr
- 0 Pine Ridge Dr E Unit PWBPW241753
- 2149 Valley View Dr
- 1127 Steele Cir
- 1121 Steele Cir
- 194 Murphy Cir
- 1133 Maple Lake Dr
- 336 Pocono Blvd
- 459 Pocono Blvd
- 1085 Maple Lake Dr
- 1081 Maple Lake Dr
- 4932 Pine Ridge Dr W
- 139 Davis Cir
- 158 Davis Cir
- 229 Pocono Blvd
- 33 Pocono Blvd
- 2313 Milford Rd
- 105646 Spring Ct
