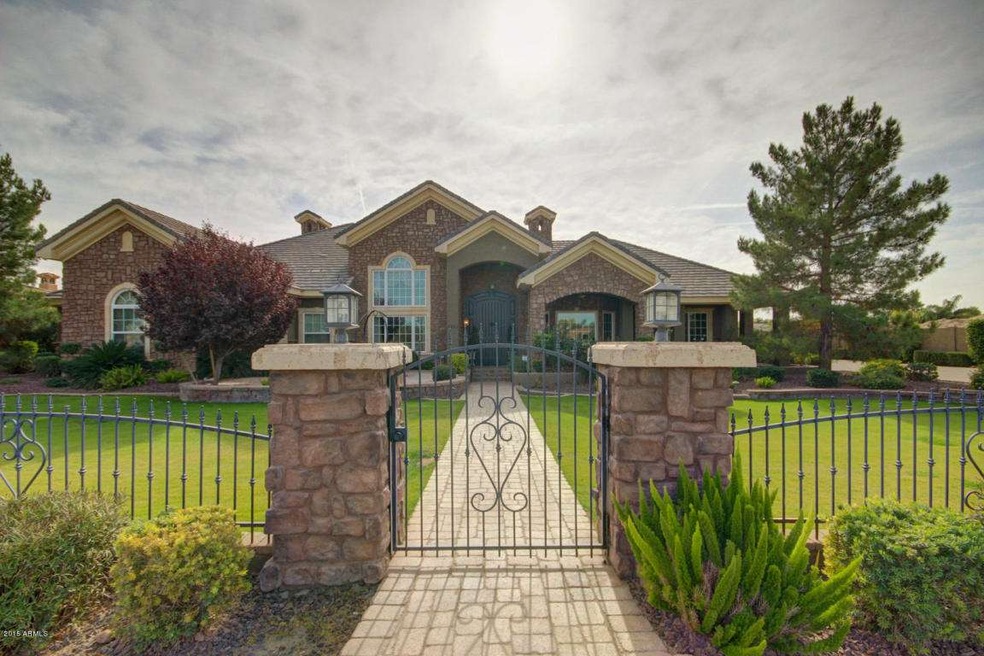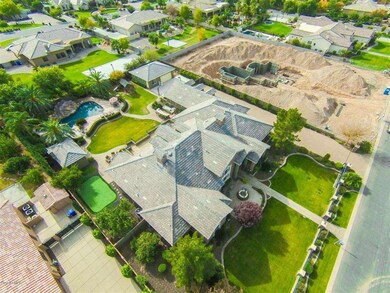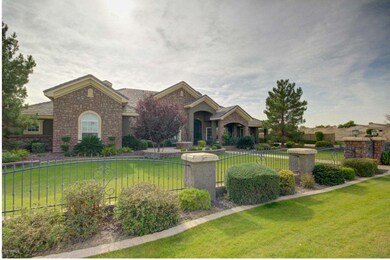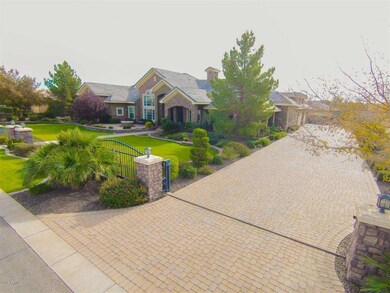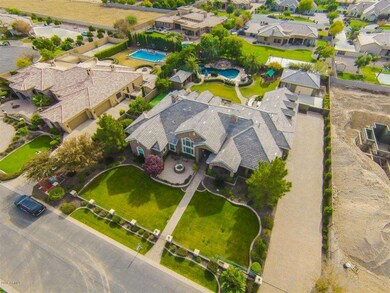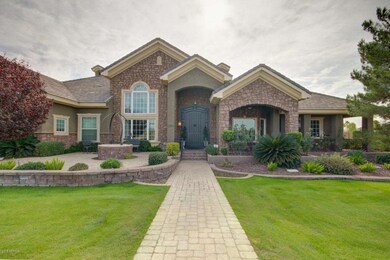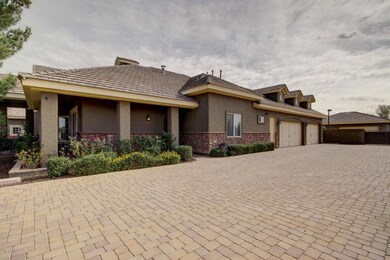
2161 E Coconino Dr Gilbert, AZ 85298
South Gilbert NeighborhoodHighlights
- Private Pool
- Gated Parking
- Fireplace in Primary Bedroom
- Weinberg Gifted Academy Rated A
- 0.81 Acre Lot
- Vaulted Ceiling
About This Home
As of January 2020PRICE REDUCED 3/4, $50,000 TO REFLECT BUYER'S CHOICE TO PAINT/UPDATE One of a kind Victorian Custom Built Estate, offers everything you can imagine in Luxury. Large gourmet kitchen, custom range,sub zero refrigerator, separate built in ice maker, two dishwashers, walk in pantry. Spiral stair case leads to Game Room Loft. Teen Room Split Formal Living/Dining Rooms. Two bedrooms split one as an office with separate side entry. Bedrooms have walk ins and private baths. Luxury Master Suite, jet tub and steam shower. Custom Pool and Spa features rock water fall and slide, putting green, half basket ball quart, fruit trees, Gazebo with f/p and bathroom, built in BBQ Island and so much more. Additional two car garage and built out exercise room with a/c. Info deemed reliable Buyer to verify
Last Agent to Sell the Property
Fathom Realty License #SA643604000 Listed on: 12/08/2015

Last Buyer's Agent
Ellen Elson
Compass Point Realty License #SA642454000

Home Details
Home Type
- Single Family
Est. Annual Taxes
- $8,176
Year Built
- Built in 2006
Lot Details
- 0.81 Acre Lot
- Desert faces the front and back of the property
- Wrought Iron Fence
- Block Wall Fence
- Front and Back Yard Sprinklers
- Private Yard
- Grass Covered Lot
HOA Fees
- $60 Monthly HOA Fees
Parking
- 6 Car Detached Garage
- Garage ceiling height seven feet or more
- Side or Rear Entrance to Parking
- Garage Door Opener
- Gated Parking
Home Design
- Wood Frame Construction
- Tile Roof
- Stone Exterior Construction
- Stucco
Interior Spaces
- 5,793 Sq Ft Home
- 1-Story Property
- Wet Bar
- Central Vacuum
- Vaulted Ceiling
- Ceiling Fan
- Gas Fireplace
- Double Pane Windows
- Family Room with Fireplace
- 3 Fireplaces
- Living Room with Fireplace
Kitchen
- Eat-In Kitchen
- Built-In Microwave
- Kitchen Island
- Granite Countertops
Flooring
- Carpet
- Tile
Bedrooms and Bathrooms
- 6 Bedrooms
- Fireplace in Primary Bedroom
- Primary Bathroom is a Full Bathroom
- 8 Bathrooms
- Dual Vanity Sinks in Primary Bathroom
- Hydromassage or Jetted Bathtub
- Bathtub With Separate Shower Stall
Home Security
- Security System Owned
- Intercom
Pool
- Private Pool
- Spa
- Fence Around Pool
- Pool Pump
Outdoor Features
- Balcony
- Covered patio or porch
- Outdoor Fireplace
- Gazebo
- Built-In Barbecue
- Playground
Schools
- Weinberg Elementary School
- Willie & Coy Payne Jr. High Middle School
- Perry High School
Utilities
- Refrigerated Cooling System
- Heating System Uses Natural Gas
- Septic Tank
- High Speed Internet
- Cable TV Available
Listing and Financial Details
- Tax Lot 42
- Assessor Parcel Number 304-76-146
Community Details
Overview
- Association fees include ground maintenance
- L & B Assoc. Mgmt Association, Phone Number (480) 987-0197
- Built by CUSTOM
- Circle G At Ocotillo Phase 1 Subdivision
Recreation
- Sport Court
Ownership History
Purchase Details
Purchase Details
Home Financials for this Owner
Home Financials are based on the most recent Mortgage that was taken out on this home.Purchase Details
Purchase Details
Home Financials for this Owner
Home Financials are based on the most recent Mortgage that was taken out on this home.Purchase Details
Home Financials for this Owner
Home Financials are based on the most recent Mortgage that was taken out on this home.Purchase Details
Home Financials for this Owner
Home Financials are based on the most recent Mortgage that was taken out on this home.Purchase Details
Purchase Details
Similar Homes in the area
Home Values in the Area
Average Home Value in this Area
Purchase History
| Date | Type | Sale Price | Title Company |
|---|---|---|---|
| Warranty Deed | -- | -- | |
| Warranty Deed | $1,512,500 | First Arizona Title Agency | |
| Interfamily Deed Transfer | -- | None Available | |
| Interfamily Deed Transfer | -- | Old Republic Title Agency | |
| Warranty Deed | $1,030,000 | Old Republic Title Agency | |
| Interfamily Deed Transfer | -- | Driggs Title Agency | |
| Interfamily Deed Transfer | -- | None Available | |
| Cash Sale Deed | $115,000 | Lawyers Title Of Arizona Inc |
Mortgage History
| Date | Status | Loan Amount | Loan Type |
|---|---|---|---|
| Previous Owner | $772,500 | New Conventional | |
| Previous Owner | $282,000 | New Conventional | |
| Previous Owner | $285,000 | New Conventional | |
| Previous Owner | $313,000 | New Conventional | |
| Previous Owner | $337,000 | Unknown | |
| Previous Owner | $590,000 | Unknown |
Property History
| Date | Event | Price | Change | Sq Ft Price |
|---|---|---|---|---|
| 01/15/2020 01/15/20 | Sold | $1,512,500 | -4.0% | $253 / Sq Ft |
| 10/11/2019 10/11/19 | For Sale | $1,575,000 | +52.9% | $263 / Sq Ft |
| 06/03/2016 06/03/16 | Sold | $1,030,000 | -6.3% | $178 / Sq Ft |
| 03/04/2016 03/04/16 | Price Changed | $1,099,000 | -4.4% | $190 / Sq Ft |
| 12/08/2015 12/08/15 | For Sale | $1,149,000 | -- | $198 / Sq Ft |
Tax History Compared to Growth
Tax History
| Year | Tax Paid | Tax Assessment Tax Assessment Total Assessment is a certain percentage of the fair market value that is determined by local assessors to be the total taxable value of land and additions on the property. | Land | Improvement |
|---|---|---|---|---|
| 2025 | $10,296 | $116,881 | -- | -- |
| 2024 | $10,019 | $111,316 | -- | -- |
| 2023 | $10,019 | $146,410 | $29,280 | $117,130 |
| 2022 | $9,673 | $106,310 | $21,260 | $85,050 |
| 2021 | $9,924 | $101,420 | $20,280 | $81,140 |
| 2020 | $9,903 | $99,460 | $19,890 | $79,570 |
| 2019 | $9,559 | $90,720 | $18,140 | $72,580 |
| 2018 | $9,256 | $87,570 | $17,510 | $70,060 |
| 2017 | $8,700 | $79,110 | $15,820 | $63,290 |
| 2016 | $8,522 | $83,250 | $16,650 | $66,600 |
| 2015 | $8,176 | $82,070 | $16,410 | $65,660 |
Agents Affiliated with this Home
-
LaLeña Christopherson

Seller's Agent in 2020
LaLeña Christopherson
West USA Realty
(602) 430-7253
3 in this area
94 Total Sales
-
T
Buyer's Agent in 2020
Tara Hayden
Redfin Corporation
(480) 226-2801
-
Lisa Irions

Seller's Agent in 2016
Lisa Irions
Fathom Realty
(480) 766-9870
16 Total Sales
-
E
Buyer's Agent in 2016
Ellen Elson
Compass Point Realty
Map
Source: Arizona Regional Multiple Listing Service (ARMLS)
MLS Number: 5371260
APN: 304-76-146
- 2300 E Sanoque Ct
- 2065 E Avenida Del Valle Ct Unit 78
- 2260 E Plum St Unit 3
- 2346 E Sanoque Ct
- 2335 E Plum St
- 2051 E Aris Dr
- 2507 E Eleana Ln
- 2466 E Aris Dr
- 21820 S Greenfield Rd Unit H
- 2285 E Mead Dr
- 2487 E Aris Dr
- 2460 E Crescent Way
- 5502 S Pico St
- 3942 E Penedes Dr
- 2483 E Narrowleaf Dr
- 2443 E Ficus Way
- 1571 E Tiffany Way
- 21230 S 156th St
- 1565 E Tiffany Way
- 1565 E Eleana Ln
