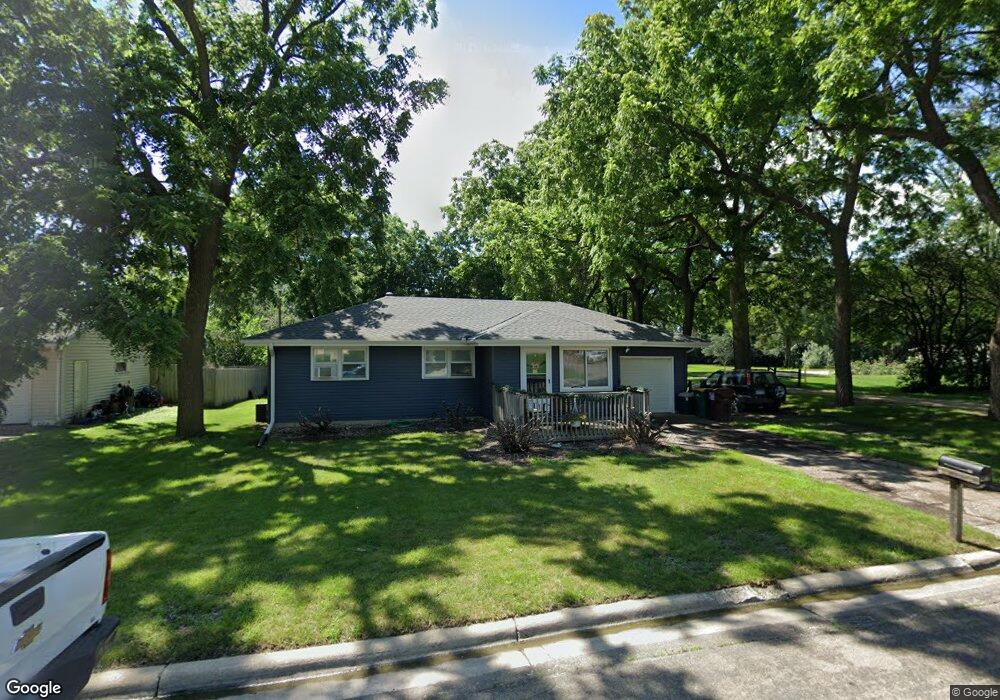
2161 Harmony Ave Albert Lea, MN 56007
Highlights
- Deck
- 1 Car Attached Garage
- Landscaped with Trees
- Wood Flooring
- Eat-In Kitchen
- Bathroom on Main Level
About This Home
As of May 2012Nicely updated 3 bedroom, 2 bath home with main floor family room. Recent updates include: steel siding, vinyl windows, kitchen, bath, carpets and paint.
Last Agent to Sell the Property
Scott Millhouse
Leland Realty, Inc. Listed on: 03/12/2012
Last Buyer's Agent
Jay Waltman
RE/MAX Properties
Home Details
Home Type
- Single Family
Est. Annual Taxes
- $1,704
Year Built
- 1958
Lot Details
- 0.27 Acre Lot
- Lot Dimensions are 81x145
- Landscaped with Trees
Home Design
- Frame Construction
- Rubber Roof
- Wood Siding
- Aluminum Siding
- Steel Siding
Interior Spaces
- 1,192 Sq Ft Home
- 1-Story Property
- Washer and Dryer Hookup
Kitchen
- Eat-In Kitchen
- Breakfast Bar
- Range
- Microwave
- Dishwasher
Flooring
- Wood
- Tile
Bedrooms and Bathrooms
- 3 Bedrooms
- Bathroom on Main Level
Unfinished Basement
- Partial Basement
- Sump Pump
- Drain
- Block Basement Construction
Parking
- 1 Car Attached Garage
- Driveway
Outdoor Features
- Deck
- Storage Shed
Utilities
- Forced Air Heating and Cooling System
- Gas Water Heater
- Water Softener is Owned
Community Details
- Property is near a preserve or public land
Listing and Financial Details
- Assessor Parcel Number 342590180
Ownership History
Purchase Details
Home Financials for this Owner
Home Financials are based on the most recent Mortgage that was taken out on this home.Similar Homes in Albert Lea, MN
Home Values in the Area
Average Home Value in this Area
Purchase History
| Date | Type | Sale Price | Title Company |
|---|---|---|---|
| Warranty Deed | -- | North American Title Company |
Mortgage History
| Date | Status | Loan Amount | Loan Type |
|---|---|---|---|
| Open | $82,900 | No Value Available |
Property History
| Date | Event | Price | Change | Sq Ft Price |
|---|---|---|---|---|
| 05/04/2012 05/04/12 | Sold | $81,300 | +3.0% | $68 / Sq Ft |
| 03/23/2012 03/23/12 | Pending | -- | -- | -- |
| 03/12/2012 03/12/12 | For Sale | $78,900 | +75.3% | $66 / Sq Ft |
| 02/01/2012 02/01/12 | Sold | $45,000 | -31.8% | $21 / Sq Ft |
| 01/19/2012 01/19/12 | Pending | -- | -- | -- |
| 11/17/2011 11/17/11 | For Sale | $65,950 | -- | $31 / Sq Ft |
Tax History Compared to Growth
Tax History
| Year | Tax Paid | Tax Assessment Tax Assessment Total Assessment is a certain percentage of the fair market value that is determined by local assessors to be the total taxable value of land and additions on the property. | Land | Improvement |
|---|---|---|---|---|
| 2025 | $1,704 | $146,900 | $17,200 | $129,700 |
| 2024 | $1,698 | $136,000 | $17,200 | $118,800 |
| 2023 | $1,834 | $130,800 | $17,200 | $113,600 |
| 2022 | $1,428 | $139,800 | $17,200 | $122,600 |
| 2021 | $1,382 | $102,500 | $17,300 | $85,200 |
| 2020 | $1,278 | $94,200 | $20,900 | $73,300 |
| 2019 | $1,110 | $86,400 | $19,200 | $67,200 |
| 2018 | $1,022 | $0 | $0 | $0 |
| 2016 | $966 | $0 | $0 | $0 |
| 2015 | $942 | $0 | $0 | $0 |
| 2014 | $910 | $0 | $0 | $0 |
| 2012 | $2,485 | $0 | $0 | $0 |
Agents Affiliated with this Home
-
S
Seller's Agent in 2012
Scott Millhouse
Leland Realty, Inc.
-
J
Buyer's Agent in 2012
Jay Waltman
RE/MAX
Map
Source: REALTOR® Association of Southern Minnesota
MLS Number: 4181788
APN: 34.259.0180
- 507 Hills Ln
- 702 Hills Ln
- 2161 Highland Ave
- xxx Hi Tec Ave
- XXXX Bridge Ave N
- 2017 Highland Ave
- 1823 Lakewood Ave Unit 2
- 1613 Bunker Hill Rd
- 313 Bancroft Dr
- TBD Bridge Ave
- 1018 Crestview Rd
- 2111 Paradise Rd
- 2071 Paradise Rd
- 2120 Paradise Rd
- 2081 Paradise Rd
- 2106 Paradise Rd
- 308 Lloyd Place
- 1109 W Richway Dr
- 417 Ridge Rd
- 1930 Wilby Rd
