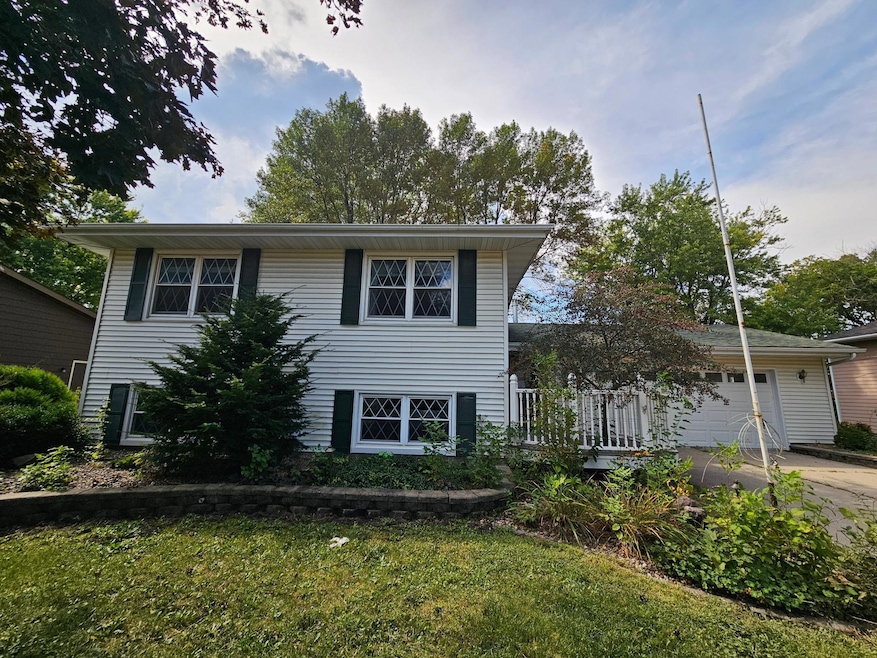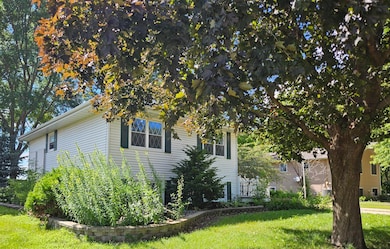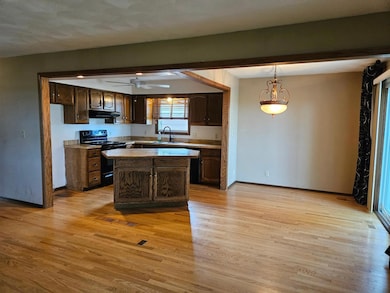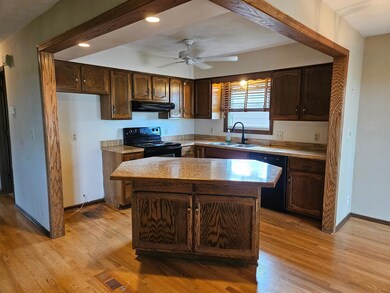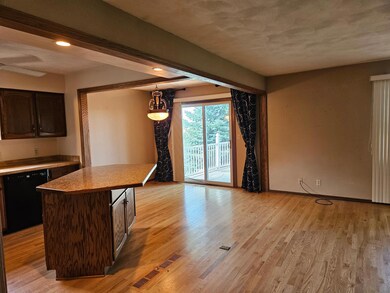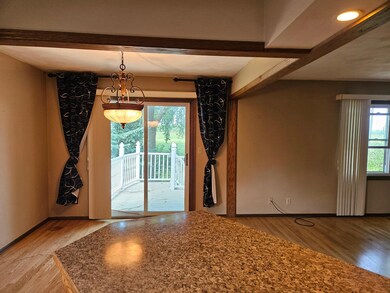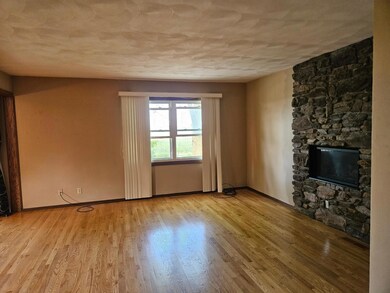2161 Highland Ave Albert Lea, MN 56007
Estimated payment $1,566/month
Highlights
- No HOA
- Living Room
- Forced Air Heating and Cooling System
- 2 Car Attached Garage
- Laundry Room
- Water Softener is Owned
About This Home
Move-In Ready Split-Level Home with Double Garage on Quiet Dead-End Street Welcome to this move-in ready split-level home tucked away on a quiet street, offering both privacy and convenience. With no neighbors behind, you'll enjoy peaceful views and a sense of seclusion rarely found in residential neighborhoods. This spacious home features a versatile floor plan, ideal for families or guests. Upstairs you'll find a bright and airy open-concept living area, seamlessly connecting the kitchen, dining, and living spaces. The kitchen boasts plenty of cabinetry and counter space, with a sliding door leading to a private deck and patio—perfect for morning coffee or evening gatherings. The upper level includes two generously sized bedrooms and a full bathroom, while the lower level offers two additional bedrooms, a second full bathroom, and a cozy family room, making it ideal for, home office needs, or extra guest space. Additional features include: Attached double garage Large backyard with no rear neighbors Quiet, low-traffic location Near the Local Highschool, College and shopping This home offers the perfect blend of comfort, space, and privacy—all in a desirable neighborhood setting. Don’t miss the opportunity to make this property your own! Schedule your private showing today!
Home Details
Home Type
- Single Family
Est. Annual Taxes
- $2,634
Year Built
- Built in 1977
Lot Details
- 10,411 Sq Ft Lot
- Lot Dimensions are 76x142
Parking
- 2 Car Attached Garage
Home Design
- Bi-Level Home
- Vinyl Siding
Interior Spaces
- Gas Fireplace
- Family Room
- Living Room
- Dining Room
- Dishwasher
Bedrooms and Bathrooms
- 4 Bedrooms
- 2 Full Bathrooms
Laundry
- Laundry Room
- Dryer
Finished Basement
- Basement Fills Entire Space Under The House
- Sump Pump
Utilities
- Forced Air Heating and Cooling System
- Gas Water Heater
- Water Softener is Owned
Community Details
- No Home Owners Association
- Meadowbrook Sub Subdivision
Listing and Financial Details
- Assessor Parcel Number 342600360
Map
Home Values in the Area
Average Home Value in this Area
Tax History
| Year | Tax Paid | Tax Assessment Tax Assessment Total Assessment is a certain percentage of the fair market value that is determined by local assessors to be the total taxable value of land and additions on the property. | Land | Improvement |
|---|---|---|---|---|
| 2025 | $2,702 | $212,000 | $15,400 | $196,600 |
| 2024 | $2,928 | $196,300 | $15,400 | $180,900 |
| 2023 | $2,832 | $188,400 | $15,400 | $173,000 |
| 2022 | $2,284 | $201,800 | $15,400 | $186,400 |
| 2021 | $2,610 | $147,700 | $15,400 | $132,300 |
| 2020 | $2,262 | $145,800 | $18,400 | $127,400 |
| 2019 | $2,010 | $133,800 | $16,900 | $116,900 |
| 2018 | $1,856 | $0 | $0 | $0 |
| 2016 | $1,920 | $0 | $0 | $0 |
| 2015 | $1,898 | $0 | $0 | $0 |
| 2014 | $1,842 | $0 | $0 | $0 |
| 2012 | $2,094 | $0 | $0 | $0 |
Property History
| Date | Event | Price | List to Sale | Price per Sq Ft |
|---|---|---|---|---|
| 10/15/2025 10/15/25 | Price Changed | $254,900 | -3.8% | $141 / Sq Ft |
| 09/22/2025 09/22/25 | Price Changed | $264,900 | -3.6% | $146 / Sq Ft |
| 08/25/2025 08/25/25 | Price Changed | $274,900 | -1.5% | $152 / Sq Ft |
| 07/28/2025 07/28/25 | For Sale | $279,000 | -- | $154 / Sq Ft |
Source: NorthstarMLS
MLS Number: 6757361
APN: 34.260.0360
- TBD 2709 - 2715 Bridge Ave
- xxx Hi Tec Ave
- TBD Bridgeport Subdivision
- XXXX Bridge Ave N
- 705 Glenview Dr
- 1626 Keystone Dr
- 1932 Wilby Rd
- 313 Glenn Rd
- 75976 230th St
- 1321 Garfield Ave
- 314 Garden Rd
- 309 Garden Rd
- 209 Burr Oak Dr
- 314 Burr Oak Dr
- 1020 Saint Jacob Ave
- 1609 Country Club Rd
- 613 & 615 Giles Place
- 618 & 620 Giles Place
- 120 Ridge Rd
- 902 Clausen Ave
- 301 Giles Place
- 524 Park Ave Unit 3
- 913 Abbott St Unit 202
- 133 W William St
- 750 E Front St
- 909 Janson St
- 1619 W Main St
- 204 Independence Ave S
- 259 Elizabeth St
- 520 6th St S
- 203 SW 31st St
- 303 27th St SW
- 225 1st St SW Unit 8
- 611 4th Ave NW Unit A
- 300 2nd Ave SW Unit 4
- 704 1st Dr NW
- 911 5th Ave NE
- 403 12th St NE
- 23868 70th St
- 401 Main St N
