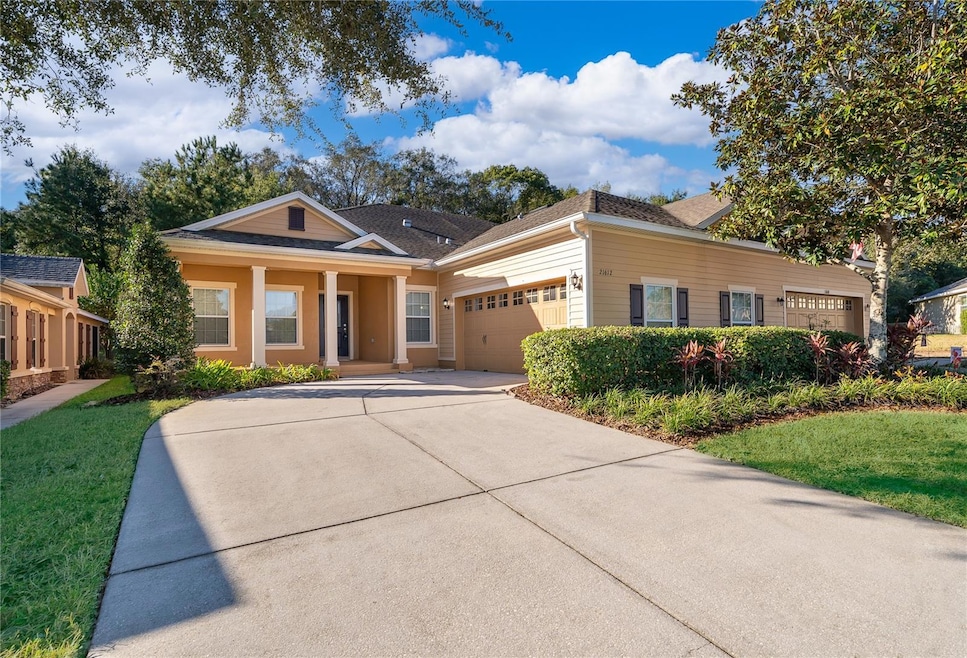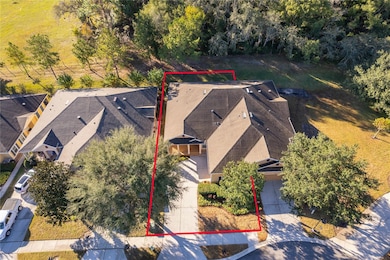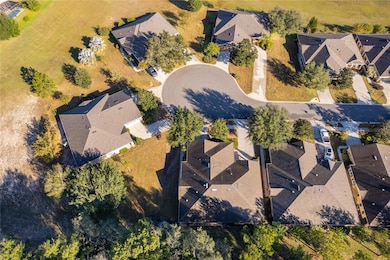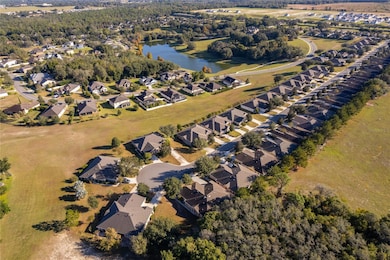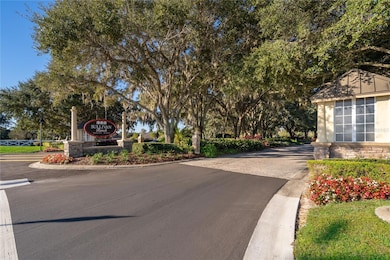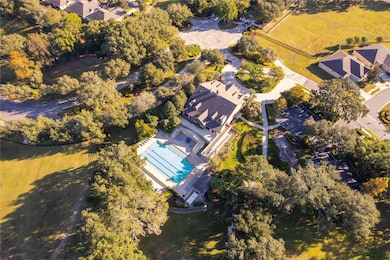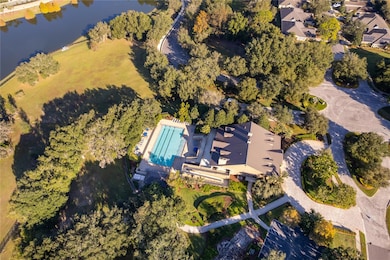21612 Belgian Ct Mount Dora, FL 32757
Estimated payment $2,152/month
Highlights
- Fitness Center
- Gated Community
- Clubhouse
- Active Adult
- View of Trees or Woods
- Contemporary Architecture
About This Home
Fantastic Opportunity, best deal in Sullivan Ranch! Welcome to 21612 Belgian Court. Located in the Gated Community of Sullivan Ranch in the 55+ section on an awesome lot, on a peaceful, quiet cul-de-sac street, with No Rear Neighbors!!! Ride your bike or walk to the community clubhouse and Jr. Olympic pool, fitness center, which is just down the street. Not only a home but a retirement lifestyle! The HOA cares for the exterior of your home, including your exterior paint, shingles, irrigation system & lawn care so you can live a very carefree life in a very safe community, away from the City, yet just minutes from downtown Mt. Dora or 30 minutes from downtown Orlando or Orlando International Airport, 1 hour from the cruise terminals in Port Canaveral, just a great location, great lifestyle, great home! Features of the home include fresh interior paint, new carpet installed November 11, 2025, completely new Heat and A/C system installed November 13, 2025, freshly painted garage floor, this home is ready for you! The home is in move in condition! Featuring 3 bedrooms in a split design, vaulted ceilings throughout for a light and bright atmosphere, spacious kitchen with island and breakfast bar, granite countertops, plenty of storage and workspace, convenient breakfast room. The kitchen opens into the Great Room, also with vaulted ceilings, and that opens to the rear porch to let the sunlight in! The primary suite is spacious, offers dual walk-in closets, large open bathroom with garden tub, separate shower, dual sinks, all upgraded and elegant! The guest rooms are split, so guests aren’t on top of you. The garage has space for 2 cars, storage and offers a work bench and storage for tools etc. This is a great home, clean and ready for a new family! This is Florida living...at its best!
Listing Agent
RE/MAX TOWN & COUNTRY REALTY Brokerage Phone: 407-695-2066 License #498654 Listed on: 11/15/2025

Home Details
Home Type
- Single Family
Est. Annual Taxes
- $2,260
Year Built
- Built in 2011
Lot Details
- 5,040 Sq Ft Lot
- Lot Dimensions are 40x115x47x3x9x3x68x40
- Cul-De-Sac
- North Facing Home
- Mature Landscaping
- Private Lot
- Level Lot
- Landscaped with Trees
- Property is zoned PUD
HOA Fees
Parking
- 2 Car Attached Garage
- Garage Door Opener
- Driveway
Home Design
- Contemporary Architecture
- Slab Foundation
- Shingle Roof
- Block Exterior
- Stucco
Interior Spaces
- 1,663 Sq Ft Home
- 1-Story Property
- Shelving
- Vaulted Ceiling
- Ceiling Fan
- Blinds
- Sliding Doors
- Great Room
- Combination Dining and Living Room
- Breakfast Room
- Inside Utility
- Utility Room
- Views of Woods
Kitchen
- Eat-In Kitchen
- Breakfast Bar
- Dinette
- Range
- Microwave
- Dishwasher
- Solid Surface Countertops
- Disposal
Flooring
- Carpet
- Concrete
- Ceramic Tile
Bedrooms and Bathrooms
- 3 Bedrooms
- Split Bedroom Floorplan
- En-Suite Bathroom
- Walk-In Closet
- 2 Full Bathrooms
- Private Water Closet
- Soaking Tub
- Bathtub With Separate Shower Stall
- Garden Bath
Laundry
- Laundry Room
- Laundry in Kitchen
- Electric Dryer Hookup
Home Security
- Fire and Smoke Detector
- In Wall Pest System
- Pest Guard System
Eco-Friendly Details
- Reclaimed Water Irrigation System
Outdoor Features
- Enclosed Patio or Porch
- Private Mailbox
Schools
- Sorrento Elementary School
- Mount Dora Middle School
- Mount Dora High School
Utilities
- Central Heating and Cooling System
- Vented Exhaust Fan
- Underground Utilities
- Electric Water Heater
- High Speed Internet
- Cable TV Available
Listing and Financial Details
- Visit Down Payment Resource Website
- Tax Lot 161
- Assessor Parcel Number 33-19-27-0300-000-16100
Community Details
Overview
- Active Adult
- Association fees include escrow reserves fund, maintenance structure, ground maintenance, private road
- Kristina Chatburn Association, Phone Number (407) 480-4200
- Visit Association Website
- Sullivan Ranch Association
- Sullivan Ranch Subdivision
- The community has rules related to deed restrictions, allowable golf cart usage in the community
Amenities
- Clubhouse
- Community Mailbox
Recreation
- Tennis Courts
- Recreation Facilities
- Community Playground
- Fitness Center
- Community Pool
- Park
- Dog Park
Security
- Gated Community
Map
Home Values in the Area
Average Home Value in this Area
Tax History
| Year | Tax Paid | Tax Assessment Tax Assessment Total Assessment is a certain percentage of the fair market value that is determined by local assessors to be the total taxable value of land and additions on the property. | Land | Improvement |
|---|---|---|---|---|
| 2026 | $2,260 | $155,480 | -- | -- |
| 2025 | $2,001 | $151,250 | -- | -- |
| 2024 | $2,001 | $151,250 | -- | -- |
| 2023 | $2,001 | $142,580 | $0 | $0 |
| 2022 | $1,823 | $138,430 | $0 | $0 |
| 2021 | $1,762 | $134,405 | $0 | $0 |
| 2020 | $1,831 | $132,550 | $0 | $0 |
| 2019 | $1,809 | $129,570 | $0 | $0 |
| 2018 | $0 | $127,155 | $0 | $0 |
| 2017 | $1,658 | $124,540 | $0 | $0 |
| 2016 | $1,650 | $121,979 | $0 | $0 |
| 2015 | $1,285 | $121,132 | $0 | $0 |
| 2014 | $1,281 | $120,171 | $0 | $0 |
Property History
| Date | Event | Price | List to Sale | Price per Sq Ft |
|---|---|---|---|---|
| 02/25/2026 02/25/26 | Price Changed | $289,950 | -1.5% | $174 / Sq Ft |
| 01/22/2026 01/22/26 | Price Changed | $294,500 | -1.7% | $177 / Sq Ft |
| 12/18/2025 12/18/25 | Price Changed | $299,500 | -3.3% | $180 / Sq Ft |
| 12/02/2025 12/02/25 | Price Changed | $309,850 | -1.6% | $186 / Sq Ft |
| 11/15/2025 11/15/25 | For Sale | $315,000 | -- | $189 / Sq Ft |
Purchase History
| Date | Type | Sale Price | Title Company |
|---|---|---|---|
| Interfamily Deed Transfer | -- | Attorney | |
| Special Warranty Deed | $136,100 | Dba Pgp Title |
Source: Stellar MLS
MLS Number: O6360903
APN: 33-19-27-0300-000-16100
- 21846 Belgian Ct
- 21632 Hidden Creek
- 30101 Bretton Loop
- 30409 Tokara Terrace
- 22011 Belgian Ct
- 30021 Donnington Loop
- 22019 Belgian Ct
- 22035 Belgian Ct
- 21944 Belgian Ct
- 22004 Belgian Ct
- 22020 Belgian Ct
- 21224 Noric Cove
- 22048 Belgian Ct
- 21608 Sullivan Ranch Blvd
- 30337 Gidran Terrace
- 4847 Havilland Dr
- 30106 Kladruby Point
- 30308 Lipizzan Terrace
- 5828 Puzo Place
- 30150 Rustic Mill St
- 30335 Tokara Terrace
- 30417 Tokara Terrace
- 30167 Rustic Mill St
- 30542 Lipizzan Terrace
- 30030 Messara Cove
- 5832 Tarleton Way
- 30235 Cheval St
- 4773 Magnetite Loop
- 30733 Buttercup Ln
- 6073 Claystone Way
- 155 Veranda Way
- 1728 Dorset Dr
- 5246 Mahogany Dr
- 1720 Mountclair Ct
- 5242 Scrub Mint Ln
- 4560 Dreamy Day St
- 1560 Mountclair Ct
- 1512 E 1st Avenue Place
- 1410 Plymouth Ave
- 1438 E 1st Ave
Ask me questions while you tour the home.
