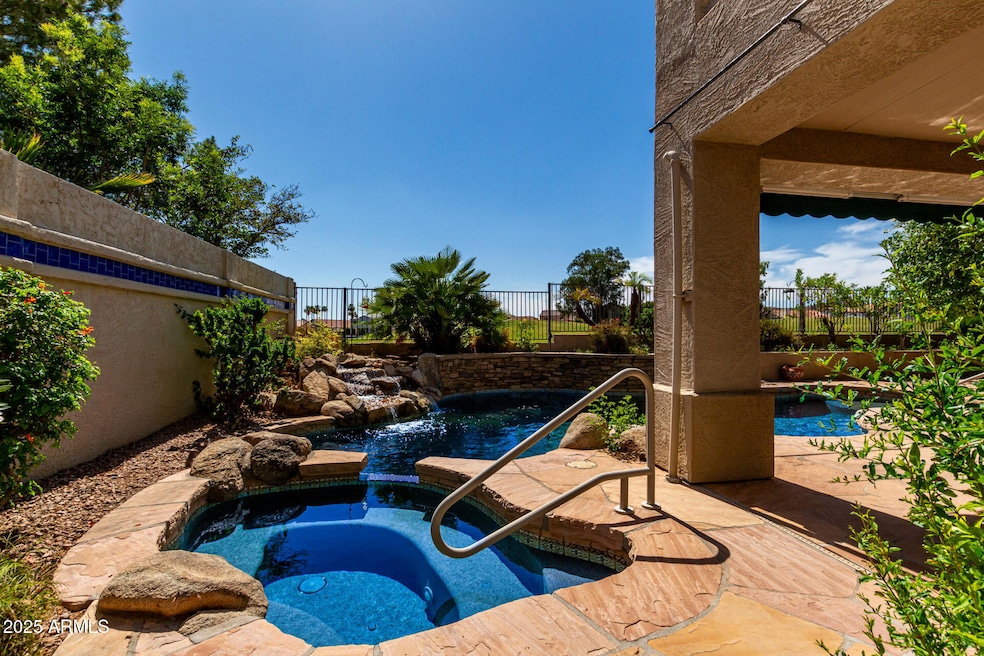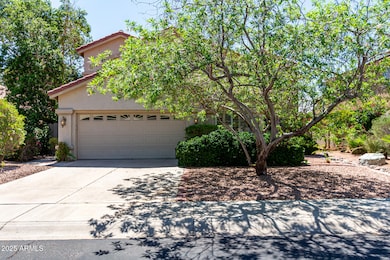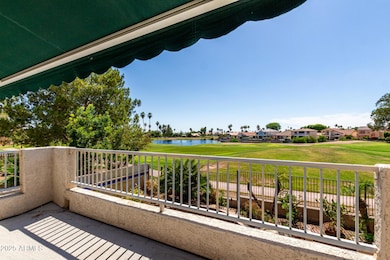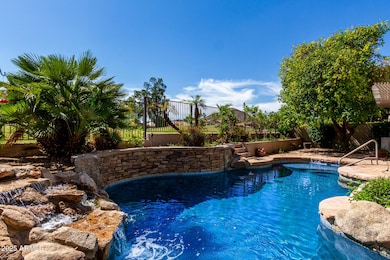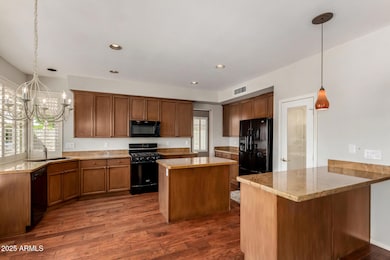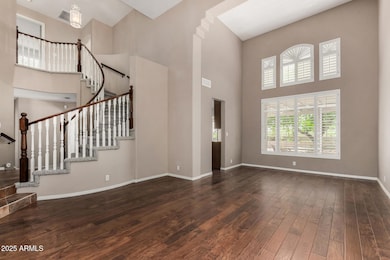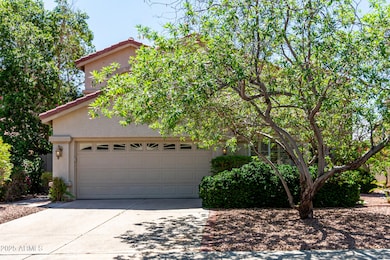21614 N 59th Ln Glendale, AZ 85308
Arrowhead NeighborhoodEstimated payment $3,756/month
Highlights
- Golf Course Community
- Heated Spa
- Spanish Architecture
- Legend Springs Elementary School Rated A
- Vaulted Ceiling
- Granite Countertops
About This Home
Stunning Curb Appeal in Arrowhead Ranch! Welcome to this beautifully maintained two-story home in the highly sought-after Arrowhead Ranch community. Step inside to discover elegant tile and wood flooring throughout the main living areas. The sunken formal living and dining rooms feature soaring ceilings, plantation shutters, and a warm, neutral color palette—perfect for both relaxing and entertaining. A private home office with French doors provides the ideal work-from-home setup. The open-concept layout seamlessly connects the spacious family room, dining area, and kitchen. The eat-in kitchen boasts rich maple cabinetry, striking granite countertops, a breakfast bar, walk-in pantry, and sleek black appliances. The inviting family room includes a cozy fireplace, creating a perfect gathering space. A guest bedroom and full bath are conveniently located on the main floor. Upstairs, a versatile loft offers built-in cabinetry and counter space, great for storage or study. The generously sized secondary bedrooms feature plush carpeting and ceiling fans. The expansive master suite impresses with vaulted ceilings, private balcony access, and a luxurious en-suite bath. The en-suite includes a dual-sink vanity, a large custom-tiled shower with dual shower heads, a private toilet room, and a walk-in closet. Step outside to your private oasiscomplete with a slate-covered patio, heated Pebble Tec pool and spa with a tranquil water feature, and breathtaking views of the golf course and surrounding mountains. Ideally located near top-rated schools, Arrowhead Towne Center, fine dining, entertainment, and quick access to Loop 101. Don't miss your chance to own this exceptional homeset up your private tour today!
Home Details
Home Type
- Single Family
Est. Annual Taxes
- $3,185
Year Built
- Built in 1994
Lot Details
- 7,000 Sq Ft Lot
- Desert faces the back of the property
- Block Wall Fence
- Front and Back Yard Sprinklers
- Grass Covered Lot
HOA Fees
- $85 Monthly HOA Fees
Parking
- 2 Car Garage
Home Design
- Spanish Architecture
- Wood Frame Construction
- Tile Roof
- Stucco
Interior Spaces
- 2,611 Sq Ft Home
- 2-Story Property
- Vaulted Ceiling
- Gas Fireplace
- Plantation Shutters
Kitchen
- Eat-In Kitchen
- Breakfast Bar
- Walk-In Pantry
- Built-In Microwave
- Kitchen Island
- Granite Countertops
Flooring
- Carpet
- Laminate
Bedrooms and Bathrooms
- 4 Bedrooms
- 2.5 Bathrooms
- Dual Vanity Sinks in Primary Bathroom
Pool
- Heated Spa
- Heated Pool
Schools
- Legend Springs Elementary School
- Hillcrest Middle School
- Mountain Ridge High School
Utilities
- Central Air
- Heating System Uses Natural Gas
Listing and Financial Details
- Tax Lot 107
- Assessor Parcel Number 231-16-107
Community Details
Overview
- Association fees include ground maintenance
- Spectrum Association, Phone Number (480) 719-4524
- Built by FORECAST
- Arrowhead Ranch Parcels 3 & 4 Subdivision
Recreation
- Golf Course Community
- Community Playground
- Bike Trail
Map
Home Values in the Area
Average Home Value in this Area
Tax History
| Year | Tax Paid | Tax Assessment Tax Assessment Total Assessment is a certain percentage of the fair market value that is determined by local assessors to be the total taxable value of land and additions on the property. | Land | Improvement |
|---|---|---|---|---|
| 2025 | $3,212 | $39,577 | -- | -- |
| 2024 | $3,156 | $37,692 | -- | -- |
| 2023 | $3,156 | $46,010 | $9,200 | $36,810 |
| 2022 | $3,073 | $34,960 | $6,990 | $27,970 |
| 2021 | $3,240 | $32,560 | $6,510 | $26,050 |
| 2020 | $3,229 | $31,250 | $6,250 | $25,000 |
| 2019 | $3,196 | $30,780 | $6,150 | $24,630 |
| 2018 | $3,117 | $30,970 | $6,190 | $24,780 |
| 2017 | $3,032 | $29,070 | $5,810 | $23,260 |
| 2016 | $2,877 | $29,810 | $5,960 | $23,850 |
| 2015 | $2,667 | $27,820 | $5,560 | $22,260 |
Property History
| Date | Event | Price | List to Sale | Price per Sq Ft | Prior Sale |
|---|---|---|---|---|---|
| 11/18/2025 11/18/25 | Price Changed | $645,000 | -1.5% | $247 / Sq Ft | |
| 09/25/2025 09/25/25 | Price Changed | $655,000 | -3.0% | $251 / Sq Ft | |
| 06/12/2025 06/12/25 | For Sale | $675,000 | +62.1% | $259 / Sq Ft | |
| 05/22/2020 05/22/20 | Sold | $416,500 | -5.1% | $160 / Sq Ft | View Prior Sale |
| 04/16/2020 04/16/20 | Price Changed | $439,000 | -2.2% | $168 / Sq Ft | |
| 03/27/2020 03/27/20 | For Sale | $449,000 | -- | $172 / Sq Ft |
Purchase History
| Date | Type | Sale Price | Title Company |
|---|---|---|---|
| Warranty Deed | $416,500 | Valleywide Title Agency | |
| Interfamily Deed Transfer | -- | None Available | |
| Interfamily Deed Transfer | -- | None Available | |
| Interfamily Deed Transfer | -- | None Available | |
| Interfamily Deed Transfer | -- | None Available | |
| Interfamily Deed Transfer | -- | None Available | |
| Interfamily Deed Transfer | -- | -- | |
| Deed | $215,000 | First American Title | |
| Warranty Deed | $159,575 | Lawyers Title | |
| Warranty Deed | -- | Lawyers Title |
Mortgage History
| Date | Status | Loan Amount | Loan Type |
|---|---|---|---|
| Previous Owner | $172,000 | New Conventional | |
| Previous Owner | $162,766 | Assumption |
Source: Arizona Regional Multiple Listing Service (ARMLS)
MLS Number: 6865684
APN: 231-16-107
- 5952 W Morning Dove Dr
- 21609 N 61st Ave
- 5953 W Aurora Dr
- 21659 N 58th Ave
- 5822 W Abraham Ln
- 21041 N 61st Dr
- 5819 W Abraham Ln Unit 1
- 6127 W Donald Dr
- 5959 W Potter Dr
- 6279 W Louise Dr
- 22523 N 62nd Ave
- 5839 W Del Lago Cir
- 6339 W Aurora Dr
- 5960 W Via Montoya Dr
- 5812 W Del Lago Cir
- 21480 N 56th Ave
- 21121 N 63rd Dr
- 20735 N 58th Ln
- 6340 W Donald Dr
- 20764 N 56th Ave Unit III
- 21525 N 58th Dr
- 5953 W Aurora Dr
- 6079 W Irma Ln
- 21322 N 64th Ave
- 20359 N 59th Ave Unit 102
- 20713 N 56th Ave
- 6230 W Irma Ln
- 6166 W Pontiac Dr
- 6626 W Monona Dr
- 20626 N 55th Ave Unit 5B
- 20707 N 67th Ave
- 5242 W Melinda Ln
- 20205 N 55th Ave
- 6233 W Behrend Dr
- 5422 W Pontiac Dr
- 6418 W Escuda Rd
- 6455 W Escuda Rd
- 20250 N 67th Ave
- 6018 W !Dnp! Armls-4694 Ln
- 6926 W Via Del Sol Dr
