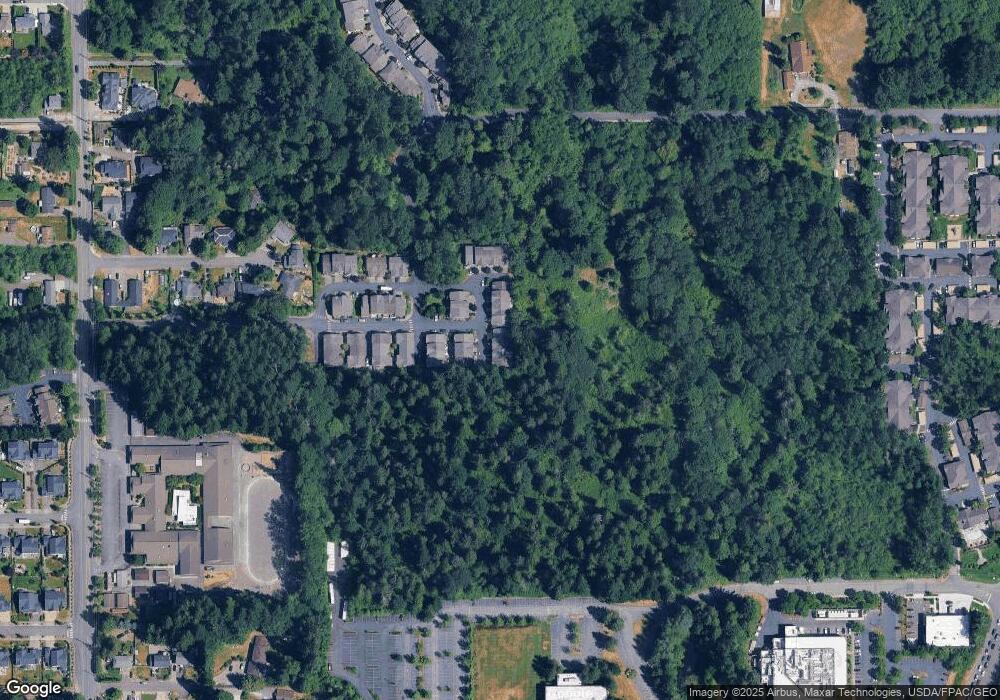21617 11th Ct SE Bothell, WA 98021
Canyon Park NeighborhoodEstimated Value: $646,039 - $845,000
3
Beds
3
Baths
1,528
Sq Ft
$499/Sq Ft
Est. Value
About This Home
This home is located at 21617 11th Ct SE, Bothell, WA 98021 and is currently estimated at $762,510, approximately $499 per square foot. 21617 11th Ct SE is a home located in Snohomish County with nearby schools including Crystal Springs Elementary School, Canyon Park Junior High School, and Bothell High School.
Ownership History
Date
Name
Owned For
Owner Type
Purchase Details
Closed on
Mar 18, 2025
Sold by
Ploeger Investments Llc
Bought by
Vanspronsen Loren Grant
Current Estimated Value
Home Financials for this Owner
Home Financials are based on the most recent Mortgage that was taken out on this home.
Original Mortgage
$680,000
Outstanding Balance
$675,840
Interest Rate
6.76%
Mortgage Type
New Conventional
Estimated Equity
$86,670
Purchase Details
Closed on
Oct 8, 2024
Sold by
Phillips Kathryn A and Phillips Kathy A
Bought by
Ploeger Investments Llc
Home Financials for this Owner
Home Financials are based on the most recent Mortgage that was taken out on this home.
Original Mortgage
$466,000
Interest Rate
6.35%
Mortgage Type
New Conventional
Purchase Details
Closed on
Jul 30, 2018
Sold by
Phillips Kathy A and Phillips John
Bought by
Crystal Creek Townhomes Ii Homeowners As
Purchase Details
Closed on
May 19, 2009
Sold by
Canyon Creek Llc
Bought by
Phillips Kathy A
Home Financials for this Owner
Home Financials are based on the most recent Mortgage that was taken out on this home.
Original Mortgage
$204,000
Interest Rate
4.78%
Mortgage Type
FHA
Create a Home Valuation Report for This Property
The Home Valuation Report is an in-depth analysis detailing your home's value as well as a comparison with similar homes in the area
Home Values in the Area
Average Home Value in this Area
Purchase History
| Date | Buyer | Sale Price | Title Company |
|---|---|---|---|
| Vanspronsen Loren Grant | $850,000 | Ticor Title | |
| Ploeger Investments Llc | $165,000 | Chicago Title | |
| Crystal Creek Townhomes Ii Homeowners As | $9,908 | None Available | |
| Phillips Kathy A | $283,500 | Puget Sound Title Company |
Source: Public Records
Mortgage History
| Date | Status | Borrower | Loan Amount |
|---|---|---|---|
| Open | Vanspronsen Loren Grant | $680,000 | |
| Previous Owner | Ploeger Investments Llc | $466,000 | |
| Previous Owner | Phillips Kathy A | $204,000 |
Source: Public Records
Tax History
| Year | Tax Paid | Tax Assessment Tax Assessment Total Assessment is a certain percentage of the fair market value that is determined by local assessors to be the total taxable value of land and additions on the property. | Land | Improvement |
|---|---|---|---|---|
| 2025 | $4,734 | $575,500 | $339,900 | $235,600 |
| 2024 | $4,734 | $557,700 | $319,300 | $238,400 |
| 2023 | $5,200 | $677,100 | $402,500 | $274,600 |
| 2022 | $4,587 | $481,500 | $248,500 | $233,000 |
| 2020 | $4,483 | $436,600 | $209,000 | $227,600 |
| 2019 | $4,080 | $411,900 | $185,000 | $226,900 |
| 2018 | $3,605 | $344,600 | $150,000 | $194,600 |
| 2017 | $3,132 | $302,100 | $120,000 | $182,100 |
| 2016 | $2,663 | $264,000 | $100,000 | $164,000 |
Source: Public Records
Map
Nearby Homes
- 816 218th St SE
- 719 213th St SE
- 21911 4th Ave SE
- 738 211th Place SE
- 722 211th Place SE
- 721 211th Place SE
- 803 211th Place SE
- 21511 2nd Dr SE
- 20702 11th Dr SE
- 1615 208th St SE Unit 42
- 19924 7th Dr SE
- 20026 7th Dr SE
- 20021 7th Dr SE
- 309 207th Place SE
- 20911 W Richmond Rd
- 21822 25th Ave SE Unit B
- 20318 Bothell Everett Hwy Unit A303
- 20320 Bothell Everett Hwy Unit D301
- 242 xx 7th Ave SE
- 33 213th Place SW
- 21611 11th Ct SE
- 21623 11th Ct SE
- 21605 11th Ct SE
- 21629 11th Ct SE
- 21601 11th Ct SE
- 21537 11th Ct SE
- 21610 11th Ct SE
- 21616 11th Ct SE
- 21604 11th Ct SE
- 21622 11th Ct SE
- 21533 11th Ct SE
- 21531 11th Ct SE
- 21529 11th Ct SE
- 21505 11th Ct SE
- 21536 11th Ct SE
- 21532 11th Ct SE
- 21525 11th Ct SE
- 21609 11th Dr SE
- 21615 11th Dr SE
- 21603 11th Dr SE
