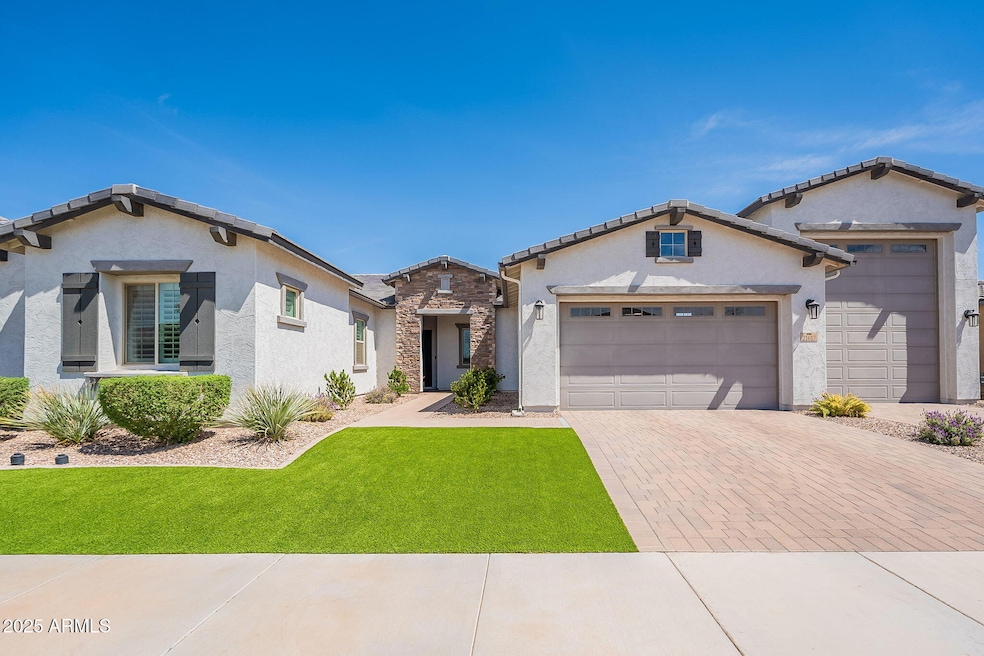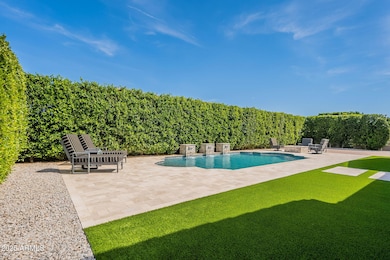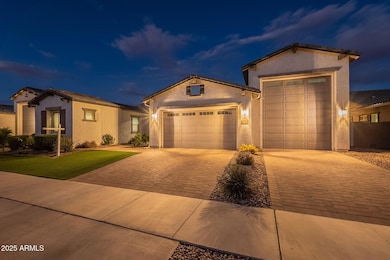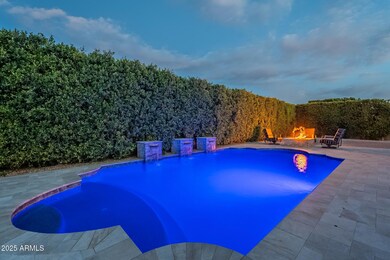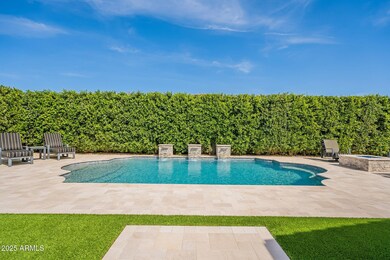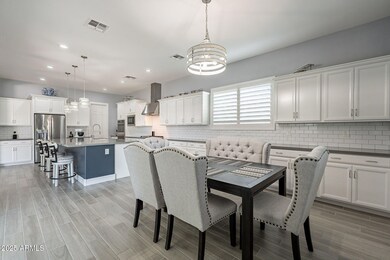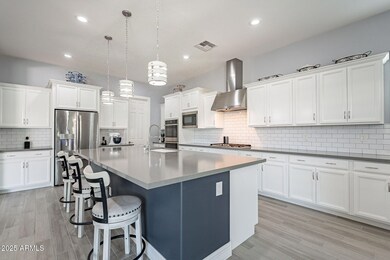
21617 S 229th Way Queen Creek, AZ 85142
Superstition Vistas NeighborhoodHighlights
- Private Pool
- RV Garage
- Santa Barbara Architecture
- Queen Creek Junior High School Rated A-
- Gated Community
- Covered Patio or Porch
About This Home
As of June 2025Welcome to this exceptional home in the sought after gated community of Spur Cross, designed for luxury living. Featuring an RV garage plus an extended parking area perfect for another RV, boat, or extra vehicles. Step inside to discover a beautifully designed interior with modern finishes, an open-concept layout, and abundant natural light with custom plantation shutters throughout. The extra spacious gourmet kitchen boasts high-end stainless steel appliances, quartz countertops, walk in pantry and ample storage, seamlessly flowing into the spacious great room—perfect for entertaining. The dining room has been extended from the original design for additional space and a continued bank of cabinetry from the kitchen through the dining room. The huge primary bedroom has also been extend from the original plan creating a spacious owners retreat. The primary bath an extra large shower with a double sink vanity and walk in closet. This home also has two additional bedrooms, a flex room and a den. Escape to the most incredibly landscaped and private backyard oasis, complete with a sparkling pool, fountains, fire pit, and a lush mature Ficus privacy hedge, turf and a covered patio with ceiling speakers, that creates a serene retreat. The RV garage and garage are completely insulated and have 2 AC split units. This is one of the few RV garages that has a rear door, that allows the RV or boat to go through to the back yard parking with slab made of custom pavers. The RV garage can park an additional 4 cars. Spur Cross gated community also features a large heated pool and spa, club house, sport court, sand volleyball court and large park area with walking paths.
Last Agent to Sell the Property
The Agency License #SA630963000 Listed on: 04/04/2025

Home Details
Home Type
- Single Family
Est. Annual Taxes
- $3,622
Year Built
- Built in 2020
Lot Details
- 0.27 Acre Lot
- Block Wall Fence
- Artificial Turf
- Front and Back Yard Sprinklers
HOA Fees
- $157 Monthly HOA Fees
Parking
- 7 Car Direct Access Garage
- 2 Open Parking Spaces
- Garage ceiling height seven feet or more
- Heated Garage
- Tandem Garage
- Garage Door Opener
- RV Garage
Home Design
- Santa Barbara Architecture
- Wood Frame Construction
- Tile Roof
- Low Volatile Organic Compounds (VOC) Products or Finishes
- Stucco
Interior Spaces
- 2,764 Sq Ft Home
- 1-Story Property
- Ceiling height of 9 feet or more
- Ceiling Fan
- Fireplace
- Double Pane Windows
- ENERGY STAR Qualified Windows with Low Emissivity
- Vinyl Clad Windows
- Smart Home
Kitchen
- Breakfast Bar
- Gas Cooktop
- Built-In Microwave
- ENERGY STAR Qualified Appliances
- Kitchen Island
Flooring
- Carpet
- Tile
Bedrooms and Bathrooms
- 3 Bedrooms
- 2.5 Bathrooms
- Dual Vanity Sinks in Primary Bathroom
Accessible Home Design
- No Interior Steps
- Stepless Entry
Eco-Friendly Details
- No or Low VOC Paint or Finish
- Mechanical Fresh Air
Outdoor Features
- Private Pool
- Covered Patio or Porch
- Fire Pit
Schools
- Katherine Mecham Barney Elementary School
- Queen Creek Junior High School
- Queen Creek High School
Utilities
- Mini Split Air Conditioners
- Central Air
- Heating System Uses Natural Gas
- Tankless Water Heater
- Water Softener
- High Speed Internet
- Cable TV Available
Listing and Financial Details
- Tax Lot 225
- Assessor Parcel Number 314-13-413
Community Details
Overview
- Association fees include ground maintenance, street maintenance
- Aam Association, Phone Number (602) 957-9191
- Built by Maracay
- Spur Cross Phase 1 Parcel 4 Subdivision, Compass Plan 5411B
Recreation
- Community Playground
- Heated Community Pool
- Community Spa
- Bike Trail
Security
- Gated Community
Ownership History
Purchase Details
Home Financials for this Owner
Home Financials are based on the most recent Mortgage that was taken out on this home.Similar Homes in the area
Home Values in the Area
Average Home Value in this Area
Purchase History
| Date | Type | Sale Price | Title Company |
|---|---|---|---|
| Special Warranty Deed | $595,000 | Carefree Title Agency |
Mortgage History
| Date | Status | Loan Amount | Loan Type |
|---|---|---|---|
| Open | $69,474 | Unknown | |
| Open | $476,000 | New Conventional |
Property History
| Date | Event | Price | Change | Sq Ft Price |
|---|---|---|---|---|
| 06/17/2025 06/17/25 | Sold | $1,000,000 | -2.2% | $362 / Sq Ft |
| 04/04/2025 04/04/25 | For Sale | $1,022,000 | +71.8% | $370 / Sq Ft |
| 07/21/2020 07/21/20 | Sold | $595,000 | -1.1% | $215 / Sq Ft |
| 06/21/2020 06/21/20 | Pending | -- | -- | -- |
| 05/08/2020 05/08/20 | Price Changed | $601,673 | +0.5% | $218 / Sq Ft |
| 05/01/2020 05/01/20 | For Sale | $598,673 | -- | $217 / Sq Ft |
Tax History Compared to Growth
Tax History
| Year | Tax Paid | Tax Assessment Tax Assessment Total Assessment is a certain percentage of the fair market value that is determined by local assessors to be the total taxable value of land and additions on the property. | Land | Improvement |
|---|---|---|---|---|
| 2025 | $3,622 | $38,496 | -- | -- |
| 2024 | $3,713 | $36,663 | -- | -- |
| 2023 | $3,713 | $56,010 | $11,200 | $44,810 |
| 2022 | $3,641 | $47,220 | $9,440 | $37,780 |
| 2021 | $3,683 | $45,900 | $9,180 | $36,720 |
| 2020 | $345 | $4,275 | $4,275 | $0 |
| 2019 | $311 | $3,473 | $3,473 | $0 |
Agents Affiliated with this Home
-
James Cavanaugh

Seller's Agent in 2025
James Cavanaugh
The Agency
(480) 878-3000
1 in this area
176 Total Sales
-
Marilyn Cavanaugh

Seller Co-Listing Agent in 2025
Marilyn Cavanaugh
The Agency
(602) 859-5999
1 in this area
183 Total Sales
-
Matthew Linder

Buyer's Agent in 2025
Matthew Linder
Real Broker
(480) 726-2100
1 in this area
43 Total Sales
-
Craig Tucker
C
Seller's Agent in 2020
Craig Tucker
Tri Pointe Homes Arizona Realty
(480) 970-6000
82 in this area
457 Total Sales
-
Krzysztof Okolita

Buyer's Agent in 2020
Krzysztof Okolita
Real Broker
(480) 722-9800
7 in this area
301 Total Sales
Map
Source: Arizona Regional Multiple Listing Service (ARMLS)
MLS Number: 6846170
APN: 314-13-413
- 23024 E Quintero Rd
- 23027 E Rosa Rd
- 21430 S 230th St
- 23074 E Quintero Rd
- 22912 E Domingo Rd
- 23030 E Estrella Rd
- 21895 S 230th Way
- 22863 E Russet Rd
- 22886 E Russet Rd
- 22787 E Quintero Rd
- 23037 E Nightingale Rd
- 22753 E Domingo Rd
- 22680 E Rosa Rd
- 23086 E Nightingale Rd
- 21286 S 227th Way
- 1500 W Princess Tree Ave
- 23147 E Alyssa Rd
- 23147 Alyssa Rd
- 23155 Alyssa Rd
- 22949 E Twin Acres Dr
