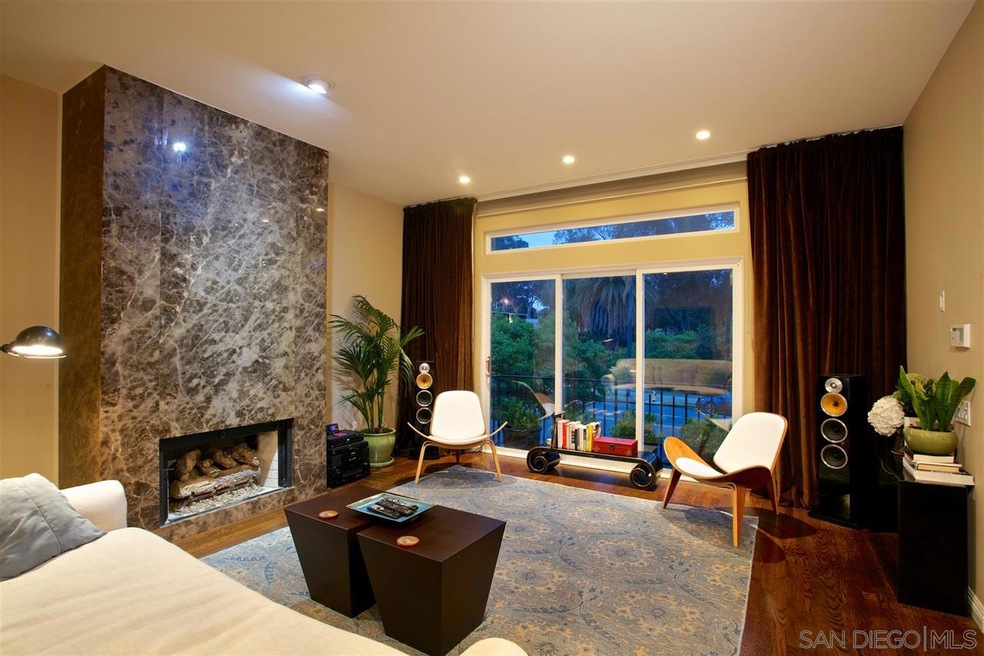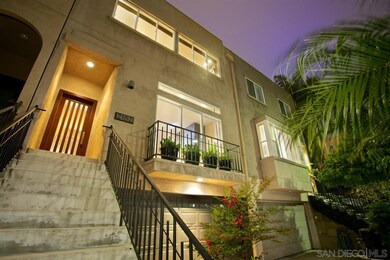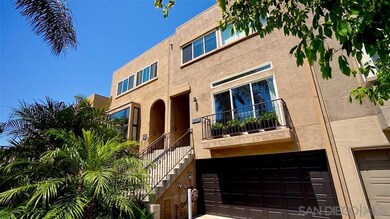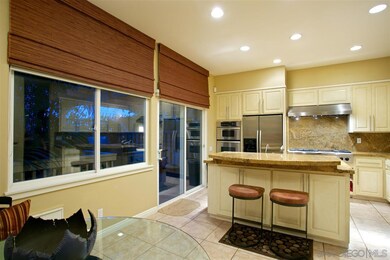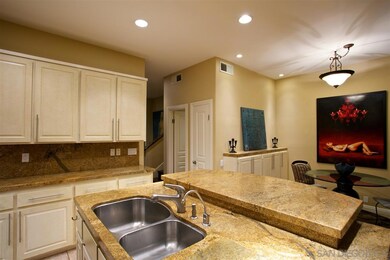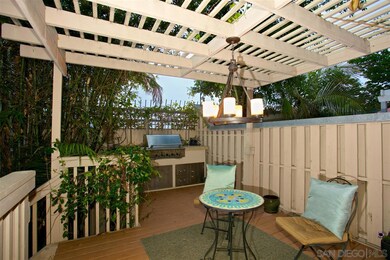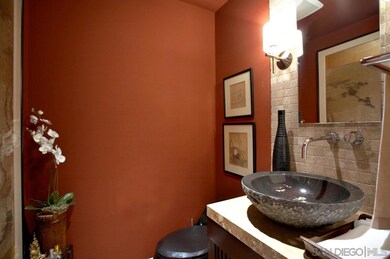
2162 6th Ave Unit 4 San Diego, CA 92101
Bankers Hill NeighborhoodEstimated Value: $1,442,000 - $1,771,000
Highlights
- Rooftop Deck
- Fireplace in Primary Bedroom
- Balcony
- Bay View
- Rowhouse Architecture
- 2 Car Direct Access Garage
About This Home
As of October 2017Rare opportunity to join the desirable few who reside directly on world-renowned Balboa Park! Exceptional artisan rowhome previously owned by a renowned SD interior designer - thoughtfully & luxuriously renovated throughout. 360° views of Downtown skyline, Balboa Park, San Diego Bay, Point Loma enjoyed from the rooftop terrace. Multiple balconies, garden patio, and deck with custom built-in BBQ center. Custom grand master suite occupies entire floor. Crafted for entertaining and the discerning buyer. ("Condominium" classified land use, but property is actually detached with airspace in between each rowhome and has separate lot ownership.) No HOA fees! Prime location across the street from world-renowned Balboa Park and walk to Downtown! Three private parking spaces. This is one of only two rowhomes that features a balcony on the East (Balboa Park) side of the home. CUSTOM UPGRADES INCLUDE: All three floors feature their own kitchen/kitchenette, plus, the ground & top floors feature their own laundries - helping to make each floor more self-sufficient, giving greater convenience & efficiency with everyday living. The home features a tankless water heater. Pre-wired for various sound systems & wall mounted TV's in most rooms. CUSTOM: Front entry door, paint, lighting, cabinetry, stonework, & oak wood flooring throughout - all harmoniously exude true elegance. GROUND FLOOR: Private two-car garage • Bedroom/bonus room with access to outdoor patio & an exquisite full bathroom • Kitchenette and Laundry (one of two laundries in the home) MAIN FLOOR: Open great room with tall ceilings, floor-to-ceiling marble fireplace, intimate views of Balboa Park, and park-front balcony • Guest powder bath with custom cabinetry, stonework, wall-mount faucetry, and stone vessel sink • Gourmet kitchen with custom cabinetry, granite counters and sit-up bar, breakfast nook with custom cabinet storage, & KitchenAid stainless steel appliances • Outdoor deck was doubled in size & boasts a custom built-in barbecue center with GE Monogram gas grill and gas line. TOP FLOOR: Completely gutted & redesigned from three bedrooms into one grand master suite • Kitchenette and Laundry (one of two laundries in the home) • Floor-to-ceiling marble fireplace & custom-built entertainment center • Additional custom cabinet storage consoles with granite tops • Remote-controlled custom fabric drapery opens to an intimate tropical park view • Marble-laden grand spa bathroom with a gorgeous oversized marble shower with custom steam system, body sprays, and seating; Maax Pearl jetted tub with inline heater system, custom cabinetry, & granite vessel sinks • Balcony's size was expanded. ROOFTOP TERRACE: Custom-built deck and fencing • Panoramic views of Balboa Park, Downtown, San Diego Bay, Point Loma...
Property Details
Home Type
- Condominium
Est. Annual Taxes
- $14,271
Year Built
- Built in 1998
Lot Details
- 10,454
Parking
- 2 Car Direct Access Garage
- Garage Door Opener
- Driveway
Property Views
- Bay
- City Lights
- Park or Greenbelt
Home Design
- Rowhouse Architecture
Interior Spaces
- 2,180 Sq Ft Home
- 3-Story Property
- Living Room with Fireplace
- 2 Fireplaces
Kitchen
- Oven or Range
- Microwave
- Dishwasher
- Disposal
Bedrooms and Bathrooms
- 2 Bedrooms
- Fireplace in Primary Bedroom
Laundry
- Laundry Room
- Laundry in Garage
- Dryer
- Washer
Outdoor Features
- Balcony
- Rooftop Deck
- Patio
- Outdoor Grill
Utilities
- Separate Water Meter
- Tankless Water Heater
Listing and Financial Details
- Assessor Parcel Number 533-203-06-05
Community Details
Overview
- Rowhomes At Ivy Community
Pet Policy
- Pets Allowed
Ownership History
Purchase Details
Home Financials for this Owner
Home Financials are based on the most recent Mortgage that was taken out on this home.Purchase Details
Home Financials for this Owner
Home Financials are based on the most recent Mortgage that was taken out on this home.Purchase Details
Home Financials for this Owner
Home Financials are based on the most recent Mortgage that was taken out on this home.Purchase Details
Home Financials for this Owner
Home Financials are based on the most recent Mortgage that was taken out on this home.Purchase Details
Purchase Details
Home Financials for this Owner
Home Financials are based on the most recent Mortgage that was taken out on this home.Purchase Details
Home Financials for this Owner
Home Financials are based on the most recent Mortgage that was taken out on this home.Similar Homes in San Diego, CA
Home Values in the Area
Average Home Value in this Area
Purchase History
| Date | Buyer | Sale Price | Title Company |
|---|---|---|---|
| Iyer Venkatesh | $1,035,000 | First American Title Company | |
| Hammer Jonathan M | $764,000 | Lawyers Title Sd | |
| Walters John Clinton Robert | $859,000 | California Title Company | |
| Roberts William M | $624,000 | Chicago Title Co | |
| Maynard Paul | -- | -- | |
| Maynard Paul | $430,000 | Chicago Title Co | |
| Mcdowell Thomas P | $225,000 | First American Title |
Mortgage History
| Date | Status | Borrower | Loan Amount |
|---|---|---|---|
| Previous Owner | Hammer Jonathan M | $200,000 | |
| Previous Owner | Hammer Jonathan M | $572,812 | |
| Previous Owner | Walters John Clinton R | $100,000 | |
| Previous Owner | Walters John Clinton Robert | $132,000 | |
| Previous Owner | Walters John Clinton Robert | $417,000 | |
| Previous Owner | Walters John Clinton Robert | $50,000 | |
| Previous Owner | Walters John Clinton Robert | $350,000 | |
| Previous Owner | Roberts William M | $499,200 | |
| Previous Owner | Maynard Paul | $344,000 | |
| Previous Owner | Mcdowell Thomas P | $168,750 | |
| Closed | Maynard Paul | $64,500 |
Property History
| Date | Event | Price | Change | Sq Ft Price |
|---|---|---|---|---|
| 10/18/2017 10/18/17 | Sold | $1,035,000 | -5.7% | $475 / Sq Ft |
| 09/26/2017 09/26/17 | Pending | -- | -- | -- |
| 09/02/2017 09/02/17 | For Sale | $1,098,000 | -- | $504 / Sq Ft |
Tax History Compared to Growth
Tax History
| Year | Tax Paid | Tax Assessment Tax Assessment Total Assessment is a certain percentage of the fair market value that is determined by local assessors to be the total taxable value of land and additions on the property. | Land | Improvement |
|---|---|---|---|---|
| 2024 | $14,271 | $1,154,557 | $780,861 | $373,696 |
| 2023 | $13,952 | $1,131,919 | $765,550 | $366,369 |
| 2022 | $13,583 | $1,109,726 | $750,540 | $359,186 |
| 2021 | $13,487 | $1,087,968 | $735,824 | $352,144 |
| 2020 | $13,322 | $1,076,814 | $728,280 | $348,534 |
| 2019 | $13,085 | $1,055,700 | $714,000 | $341,700 |
| 2018 | $12,234 | $1,035,000 | $700,000 | $335,000 |
| 2017 | $9,858 | $843,378 | $358,767 | $484,611 |
| 2016 | $9,701 | $826,842 | $351,733 | $475,109 |
| 2015 | $9,556 | $814,423 | $346,450 | $467,973 |
| 2014 | $9,486 | $798,471 | $339,664 | $458,807 |
Agents Affiliated with this Home
-
Michael Raya

Seller's Agent in 2017
Michael Raya
LPT Realty,Inc
(858) 663-7292
5 in this area
9 Total Sales
-
Carla Molino

Buyer's Agent in 2017
Carla Molino
Coldwell Banker Realty
(858) 382-2282
37 Total Sales
Map
Source: San Diego MLS
MLS Number: 170046453
APN: 533-203-06-05
- 2108 3rd Ave Unit 1
- 426 Fir St Unit U4
- 2400 Fifth Ave
- 2400 5th Ave Unit 124 /224
- 2400 5th Ave Unit 403
- 2244 2nd Ave Unit 17
- 130 Ivy St
- 2368 2nd Ave
- 2500 6th Ave Unit 507
- 2500 6th Ave Unit 1101
- 2500 6th Ave Unit PH5
- 122 Fir St
- 2068 Front St
- 2604 5th Ave Unit 502
- 2604 5th Ave Unit 601
- 2604 5th Ave Unit 802
- 1767 2nd Ave
- 2665 5th Ave Unit 403
- 2665 5th Ave Unit 405
- 1650 8th Ave Unit 307
- 2162 6th Ave Unit 4
- 2162 6th Ave
- 2162 Sixth Ave
- 2160 6th Ave
- 2160 Sixth Ave
- 2164 6th Ave
- 2152 6th Ave
- 2162 6th Sixth Ave
- 2154 6th Ave
- 2150 6th Ave
- 2125 5th Ave
- 2246 6th Ave Unit U7
- 540 Hawthorn St
- 540 Hawthorn St Unit 3C
- 540 Hawthorn St Unit 3E
- 540 Hawthorn St Unit 3D
- 540 Hawthorn St Unit 3B
- 540 Hawthorn St Unit 3A
- 540 Hawthorn St Unit 2E
- 540 Hawthorn St Unit 2D
