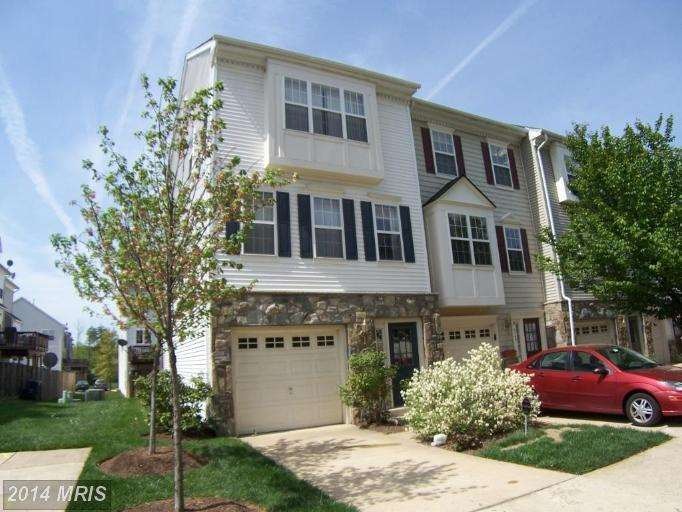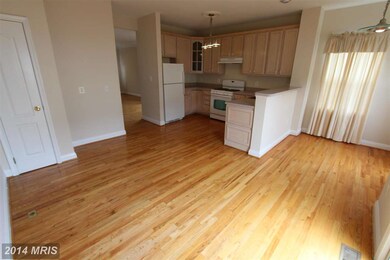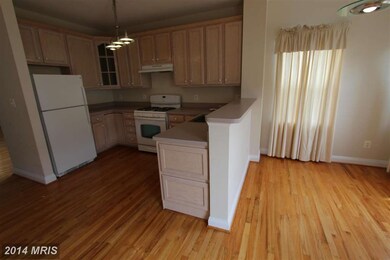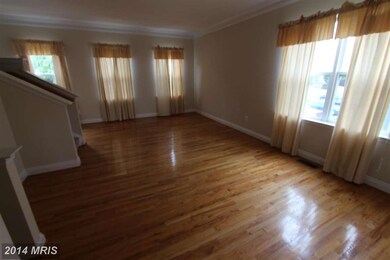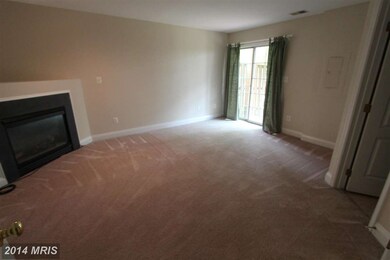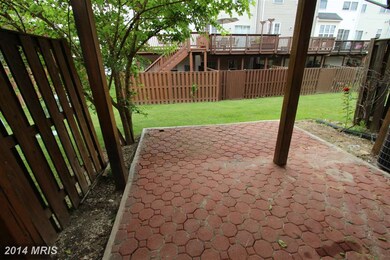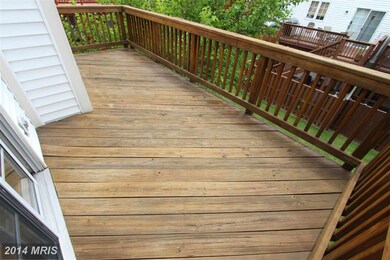
2162 Capstone Cir Herndon, VA 20170
Highlights
- Open Floorplan
- Deck
- Wood Flooring
- Colonial Architecture
- Vaulted Ceiling
- Game Room
About This Home
As of August 2023Fantastic End Unit With Stone Elevation in Upscale Community. Hardwood Floors Main Level, 9 Foot Ceilings, 100% Neutral Decor. Community Park about 30ft from front door! Large Kitchen w/Family Room AND a Table Area. Deck off Kitchen. Patio off Recreation Room w/ Gas Fireplace. New W/D, Fresh Paint. Excellent Parking, Tennis, Trails, Park.
Last Buyer's Agent
Eric D'Acosta
DRS Real Estate
Townhouse Details
Home Type
- Townhome
Est. Annual Taxes
- $3,527
Year Built
- Built in 1999
Lot Details
- 1,875 Sq Ft Lot
- 1 Common Wall
- Partially Fenced Property
- Property is in very good condition
HOA Fees
- $98 Monthly HOA Fees
Parking
- 1 Car Attached Garage
- Front Facing Garage
- Garage Door Opener
- Off-Street Parking
Home Design
- Colonial Architecture
- Stone Siding
- Vinyl Siding
Interior Spaces
- 1,726 Sq Ft Home
- Property has 3 Levels
- Open Floorplan
- Crown Molding
- Vaulted Ceiling
- Recessed Lighting
- Fireplace With Glass Doors
- Double Pane Windows
- Window Treatments
- Sliding Doors
- Six Panel Doors
- Family Room
- Combination Dining and Living Room
- Game Room
- Wood Flooring
- Non-Monitored Security
- Stacked Washer and Dryer
Kitchen
- Breakfast Area or Nook
- Eat-In Kitchen
- Gas Oven or Range
- Range Hood
- Dishwasher
- Disposal
Bedrooms and Bathrooms
- 3 Bedrooms
- En-Suite Primary Bedroom
- En-Suite Bathroom
- 3.5 Bathrooms
Finished Basement
- Walk-Out Basement
- Connecting Stairway
- Rear Basement Entry
- Natural lighting in basement
Outdoor Features
- Deck
- Patio
Utilities
- Central Air
- Floor Furnace
- Vented Exhaust Fan
- Natural Gas Water Heater
- Cable TV Available
Listing and Financial Details
- Home warranty included in the sale of the property
- Tax Lot 47
- Assessor Parcel Number 16-1-24- -47
Community Details
Overview
- Association fees include trash, snow removal
- The community has rules related to alterations or architectural changes
Amenities
- Picnic Area
Recreation
- Tennis Courts
- Community Playground
- Jogging Path
Ownership History
Purchase Details
Home Financials for this Owner
Home Financials are based on the most recent Mortgage that was taken out on this home.Purchase Details
Home Financials for this Owner
Home Financials are based on the most recent Mortgage that was taken out on this home.Purchase Details
Home Financials for this Owner
Home Financials are based on the most recent Mortgage that was taken out on this home.Similar Homes in the area
Home Values in the Area
Average Home Value in this Area
Purchase History
| Date | Type | Sale Price | Title Company |
|---|---|---|---|
| Warranty Deed | $551,000 | First American Title | |
| Warranty Deed | $370,000 | -- | |
| Deed | $171,295 | -- |
Mortgage History
| Date | Status | Loan Amount | Loan Type |
|---|---|---|---|
| Open | $468,350 | New Conventional | |
| Previous Owner | $104,200 | New Conventional | |
| Previous Owner | $227,200 | New Conventional | |
| Previous Owner | $270,000 | New Conventional | |
| Previous Owner | $320,000 | New Conventional | |
| Previous Owner | $50,000 | Stand Alone Second | |
| Previous Owner | $171,207 | No Value Available |
Property History
| Date | Event | Price | Change | Sq Ft Price |
|---|---|---|---|---|
| 08/02/2023 08/02/23 | Sold | $551,000 | +1.1% | $317 / Sq Ft |
| 07/11/2023 07/11/23 | Pending | -- | -- | -- |
| 07/07/2023 07/07/23 | For Sale | $545,000 | +47.3% | $314 / Sq Ft |
| 08/26/2014 08/26/14 | Sold | $370,000 | -1.3% | $214 / Sq Ft |
| 07/22/2014 07/22/14 | Pending | -- | -- | -- |
| 07/16/2014 07/16/14 | Price Changed | $375,000 | -2.6% | $217 / Sq Ft |
| 06/23/2014 06/23/14 | Price Changed | $385,000 | -2.5% | $223 / Sq Ft |
| 06/03/2014 06/03/14 | For Sale | $395,000 | 0.0% | $229 / Sq Ft |
| 08/23/2012 08/23/12 | Rented | $1,950 | 0.0% | -- |
| 08/16/2012 08/16/12 | Under Contract | -- | -- | -- |
| 07/17/2012 07/17/12 | For Rent | $1,950 | -- | -- |
Tax History Compared to Growth
Tax History
| Year | Tax Paid | Tax Assessment Tax Assessment Total Assessment is a certain percentage of the fair market value that is determined by local assessors to be the total taxable value of land and additions on the property. | Land | Improvement |
|---|---|---|---|---|
| 2024 | $6,145 | $530,470 | $185,000 | $345,470 |
| 2023 | $5,331 | $472,440 | $180,000 | $292,440 |
| 2022 | $5,228 | $457,220 | $180,000 | $277,220 |
| 2021 | $5,064 | $431,520 | $160,000 | $271,520 |
| 2020 | $4,289 | $362,360 | $148,000 | $214,360 |
| 2019 | $4,191 | $354,120 | $148,000 | $206,120 |
| 2018 | $4,072 | $354,120 | $148,000 | $206,120 |
| 2017 | $4,111 | $354,120 | $148,000 | $206,120 |
| 2016 | $4,021 | $347,080 | $145,000 | $202,080 |
| 2015 | $3,873 | $347,080 | $145,000 | $202,080 |
| 2014 | $3,865 | $347,080 | $145,000 | $202,080 |
Agents Affiliated with this Home
-
I
Seller's Agent in 2023
Irene deLeon
Redfin Corporation
-
Sameera Merzaie

Buyer's Agent in 2023
Sameera Merzaie
Samson Properties
(571) 403-4396
1 in this area
28 Total Sales
-
Patrick Riddlemoser
P
Seller's Agent in 2014
Patrick Riddlemoser
Prosperity Realty LLC
(703) 385-8600
16 Total Sales
-
E
Buyer's Agent in 2014
Eric D'Acosta
DRS Real Estate
-
Lydia Benson

Buyer's Agent in 2012
Lydia Benson
Long & Foster
(202) 365-3222
60 Total Sales
Map
Source: Bright MLS
MLS Number: 1004307719
APN: 0161-24-0047
- 13512 Turquoise Ln
- 2132 Capstone Cir
- 2015 Capstone Cir
- 2068 Capstone Cir
- 2066 Capstone Cir
- 1328 April Way
- 1518 Summerset Place
- 1243 Summerfield Dr
- 2152 Rock Hill Rd
- 1 Rock Hill Rd
- 1 Rock Hill Rd Unit PARCEL A, B, D
- 45909 Old ox Rd
- 2205 Farougi Ct
- 1207 Sunrise Ct
- 1258 Magnolia Ln
- 23151 Blackthorn Square
- 1218 Summerfield Dr
- 1231 Magnolia Ln
- 1250 Sterling Rd
- 1213 Terrylynn Ct
