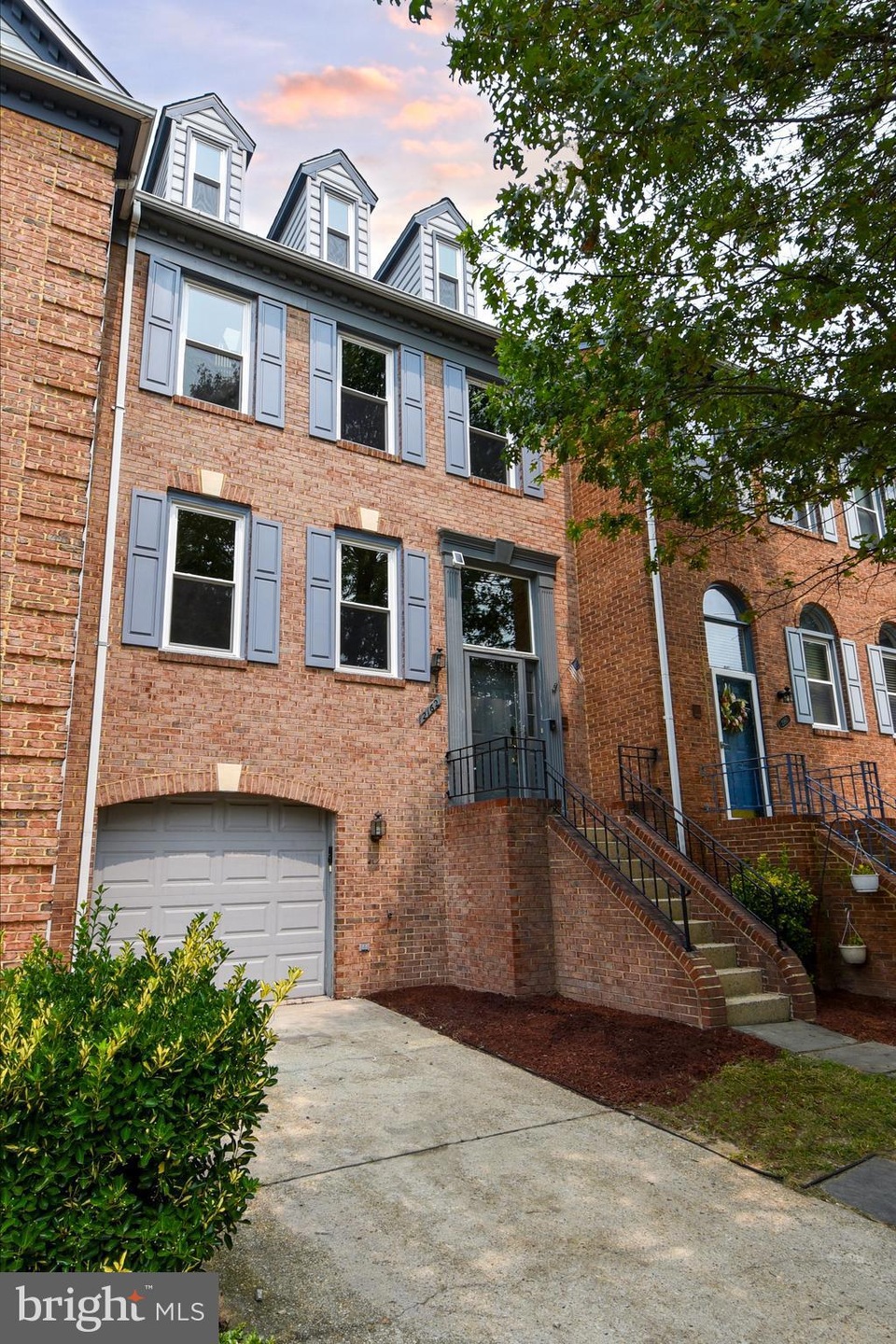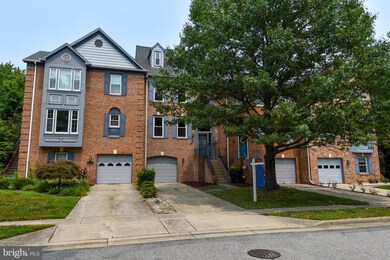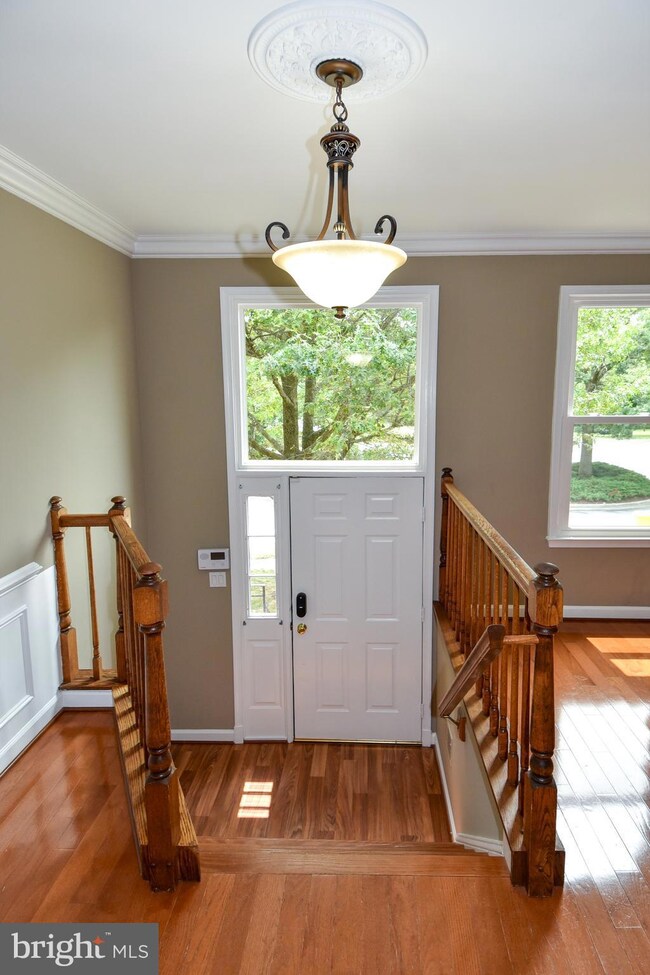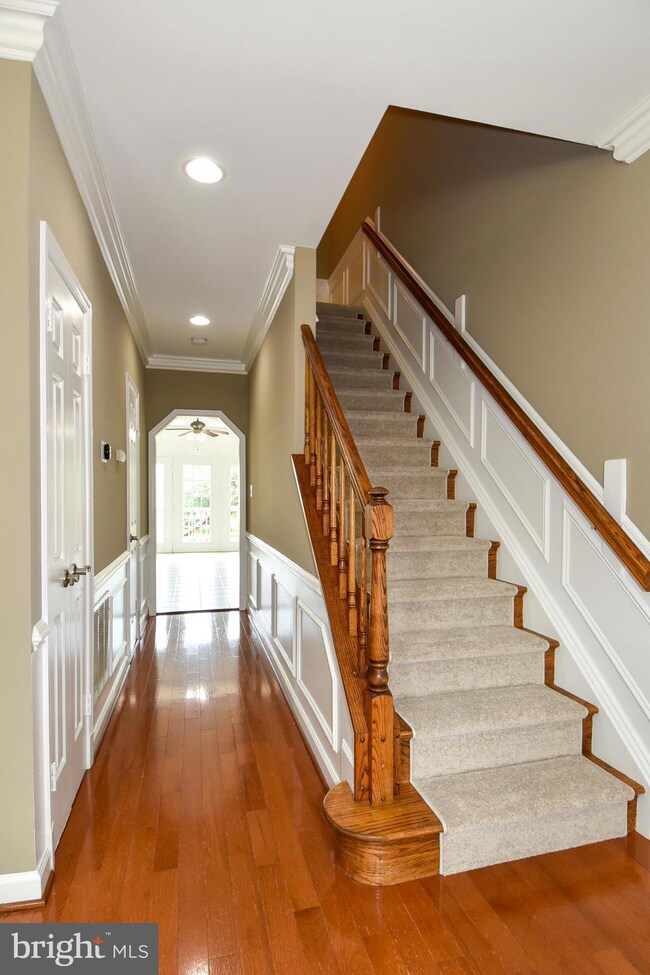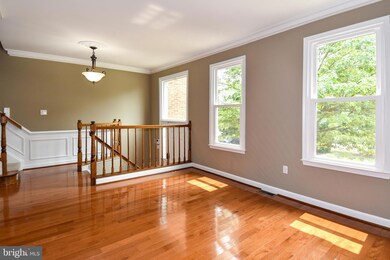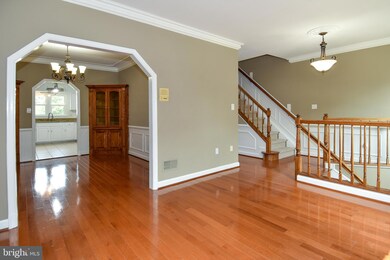
2162 Colonel Way Odenton, MD 21113
Highlights
- Fitness Center
- Clubhouse
- Cathedral Ceiling
- Colonial Architecture
- Deck
- Wood Flooring
About This Home
As of September 2023MUST SEE! UNIQUE 4 LEVEL 3 BEDROOM W/ LOFT - 2 FULL & 2 HALF BATH TOWNHOME TOTALING 2,952 SQ FT IN SOUGHT AFTER SEVEN OAKS COMMUNITY! FRESHLY PAINTED & NEW CARPET THROUGHOUT! MAIN LEVEL SEPARATE LIVING AND DINING ROOM HAVE GLEAMING HARDWOOD FLOORS, CROWN MOLDING AND WAINSCOTING! KITCHEN HAS GRANITE COUNTER TOPS, BREAKFAST BAR AND SS APPLIANCES! HUGE BREAKFAST ROOM HAS ACCESS TO REAR DECK! TONS OF NATURAL LIGHT COMING IN FROM ALL THE ROOMS! POWDER ROOM! UPPER LEVEL'S PRIMARY EN-SUITE HAS WALK-IN CLOSET, CATHEDRAL CEILINGS, SKYLIGHTS AND ADDITIONAL STAIRWAY TO PRIVATE LOFT W/ WOOD BURNING FIREPLACE. COULD BE ADDITIONAL SITTING ROOM, BEDROOM OR OFFICE! UPPER LEVEL HAS 2 MORE BEDROOMS W/ CEILING FANS & FULL BATH W/ TUB SHOWER. LOWER LEVEL HAS SPACIOUS FAMILY ROOM W/ ACCESS TO REAR PATIO AND WOOD BURNING FIREPLACE! CENTRAL VAC! LAUNDRY CLOSET AND BONUS STORAGE CLOSET! 1 CAR GARAGE, MOTOR AS IS, SELLER THINKS NEEDS PROGRAMMED! COMMUNITY HAS A LOT TO OFFER! CLUB HOUSE, GYM, TOT LOT, TENNIS & BASKETBALL COURTS AND 2 POOLS. AMAZING LOCATION! DIRECTLY ACROSS STREET FROM FT MEADE, WALK TO DUNKIN DONUT, CLOSET TO SHOPS RESTAURANTS, NSA ETC...
Last Agent to Sell the Property
Taylor Properties License #617937 Listed on: 08/02/2023

Townhouse Details
Home Type
- Townhome
Est. Annual Taxes
- $4,129
Year Built
- Built in 1989
Lot Details
- 1,760 Sq Ft Lot
- Wood Fence
- Back Yard Fenced
- Property is in very good condition
HOA Fees
- $74 Monthly HOA Fees
Parking
- 1 Car Direct Access Garage
- 1 Driveway Space
- Front Facing Garage
- Side Facing Garage
- Parking Lot
- Unassigned Parking
Home Design
- Colonial Architecture
- Brick Exterior Construction
- Slab Foundation
- Aluminum Siding
Interior Spaces
- Property has 4 Levels
- Crown Molding
- Wainscoting
- Cathedral Ceiling
- Ceiling Fan
- Skylights
- 2 Fireplaces
- Wood Burning Fireplace
- Fireplace Mantel
- Family Room
- Living Room
- Formal Dining Room
- Bonus Room
Kitchen
- Breakfast Area or Nook
- Eat-In Kitchen
- Electric Oven or Range
- Microwave
- Dishwasher
- Stainless Steel Appliances
- Upgraded Countertops
- Disposal
Flooring
- Wood
- Carpet
- Tile or Brick
Bedrooms and Bathrooms
- 3 Bedrooms
- En-Suite Primary Bedroom
- En-Suite Bathroom
- Walk-In Closet
- Bathtub with Shower
- Walk-in Shower
Laundry
- Laundry on lower level
- Dryer
- Washer
Finished Basement
- Heated Basement
- Walk-Out Basement
- Connecting Stairway
- Interior, Front, and Rear Basement Entry
- Garage Access
- Basement Windows
Outdoor Features
- Deck
- Patio
- Exterior Lighting
Utilities
- Central Air
- Heat Pump System
- Vented Exhaust Fan
- Electric Water Heater
Listing and Financial Details
- Assessor Parcel Number 020468090062837
Community Details
Overview
- Association fees include common area maintenance, health club, pool(s), recreation facility, reserve funds, road maintenance, snow removal, trash
- Seven Oak HOA
- Seven Oaks Subdivision
- Property Manager
Amenities
- Clubhouse
- Party Room
Recreation
- Tennis Courts
- Community Basketball Court
- Community Playground
- Fitness Center
- Community Pool
Ownership History
Purchase Details
Home Financials for this Owner
Home Financials are based on the most recent Mortgage that was taken out on this home.Purchase Details
Home Financials for this Owner
Home Financials are based on the most recent Mortgage that was taken out on this home.Purchase Details
Home Financials for this Owner
Home Financials are based on the most recent Mortgage that was taken out on this home.Purchase Details
Purchase Details
Home Financials for this Owner
Home Financials are based on the most recent Mortgage that was taken out on this home.Similar Homes in Odenton, MD
Home Values in the Area
Average Home Value in this Area
Purchase History
| Date | Type | Sale Price | Title Company |
|---|---|---|---|
| Deed | $475,000 | Distinctive Title | |
| Deed | $347,000 | Capitol Title Ins Agency | |
| Deed | $297,500 | -- | |
| Deed | $192,000 | -- | |
| Deed | $175,000 | -- |
Mortgage History
| Date | Status | Loan Amount | Loan Type |
|---|---|---|---|
| Open | $479,757 | VA | |
| Closed | $475,000 | VA | |
| Previous Owner | $359,589 | VA | |
| Previous Owner | $357,277 | VA | |
| Previous Owner | $354,460 | VA | |
| Previous Owner | $307,070 | VA | |
| Previous Owner | $305,619 | VA | |
| Previous Owner | $312,187 | VA | |
| Previous Owner | $303,896 | VA | |
| Previous Owner | $262,000 | New Conventional | |
| Previous Owner | $55,000 | Stand Alone Second | |
| Previous Owner | $177,150 | No Value Available | |
| Closed | -- | No Value Available |
Property History
| Date | Event | Price | Change | Sq Ft Price |
|---|---|---|---|---|
| 09/13/2023 09/13/23 | Sold | $475,000 | +3.3% | $161 / Sq Ft |
| 08/18/2023 08/18/23 | Pending | -- | -- | -- |
| 08/07/2023 08/07/23 | Price Changed | $460,000 | -3.2% | $156 / Sq Ft |
| 08/02/2023 08/02/23 | For Sale | $475,000 | +36.9% | $161 / Sq Ft |
| 02/01/2019 02/01/19 | Sold | $347,000 | +0.6% | $125 / Sq Ft |
| 11/26/2018 11/26/18 | For Sale | $345,000 | 0.0% | $124 / Sq Ft |
| 10/12/2017 10/12/17 | Rented | $2,250 | 0.0% | -- |
| 10/12/2017 10/12/17 | Under Contract | -- | -- | -- |
| 10/04/2017 10/04/17 | For Rent | $2,250 | +2.3% | -- |
| 05/24/2016 05/24/16 | Rented | $2,200 | -90.0% | -- |
| 05/24/2016 05/24/16 | Under Contract | -- | -- | -- |
| 05/24/2016 05/24/16 | For Rent | $22,001 | +947.7% | -- |
| 11/25/2015 11/25/15 | Rented | $2,100 | -12.5% | -- |
| 11/25/2015 11/25/15 | Under Contract | -- | -- | -- |
| 10/19/2015 10/19/15 | For Rent | $2,400 | -- | -- |
Tax History Compared to Growth
Tax History
| Year | Tax Paid | Tax Assessment Tax Assessment Total Assessment is a certain percentage of the fair market value that is determined by local assessors to be the total taxable value of land and additions on the property. | Land | Improvement |
|---|---|---|---|---|
| 2024 | $4,796 | $397,500 | $0 | $0 |
| 2023 | $4,150 | $380,000 | $0 | $0 |
| 2022 | $4,165 | $362,500 | $130,000 | $232,500 |
| 2021 | $4,045 | $351,067 | $0 | $0 |
| 2020 | $3,886 | $339,633 | $0 | $0 |
| 2019 | $3,770 | $328,200 | $115,000 | $213,200 |
| 2018 | $3,263 | $321,767 | $0 | $0 |
| 2017 | $3,504 | $315,333 | $0 | $0 |
| 2016 | -- | $308,900 | $0 | $0 |
| 2015 | -- | $308,900 | $0 | $0 |
| 2014 | -- | $308,900 | $0 | $0 |
Agents Affiliated with this Home
-

Seller's Agent in 2023
Jennifer Drennan
Taylor Properties
(301) 318-5959
17 in this area
186 Total Sales
-

Buyer's Agent in 2023
Shannon Flannery
Maurer Realty
(240) 938-1963
1 in this area
213 Total Sales
-
H
Seller's Agent in 2019
Heather Edmond
Keller Williams Flagship
(410) 841-9289
10 in this area
60 Total Sales
-

Seller Co-Listing Agent in 2019
Mary Groven
Keller Williams Flagship
(443) 790-7559
5 in this area
16 Total Sales
-

Buyer's Agent in 2019
Debra Greenwald
Coldwell Banker (NRT-Southeast-MidAtlantic)
(410) 353-6984
9 in this area
53 Total Sales
-

Seller's Agent in 2017
Jamie Holmes
Keller Williams Flagship
(410) 718-3335
7 in this area
72 Total Sales
Map
Source: Bright MLS
MLS Number: MDAA2065966
APN: 04-680-90062837
- 2104 Commissary Cir
- 2242 Commissary Cir
- 2222 Commissary Cir Unit 198
- 330 Timberbrook Ct
- 102 Hidden Hill Cir
- 191 Pinecove Ave
- 204 Royal Oak Ct
- 2002 Cramer Point Ct
- 1520 Annapolis Rd
- 2009 Braley Point Ct
- 1854 Eagle Ct
- 1851 Dove Ct
- 2513 Briar Ridge Ln
- 1903 Brigade Way
- 1926 Hackberry Ct
- 8311 Jacobs Rd W
- 1747 Glebe Creek Way
- 8223 Coatsbridge Ct
- 1710 Jennifer Meadows Ct
- 8302 Jennel Ct
