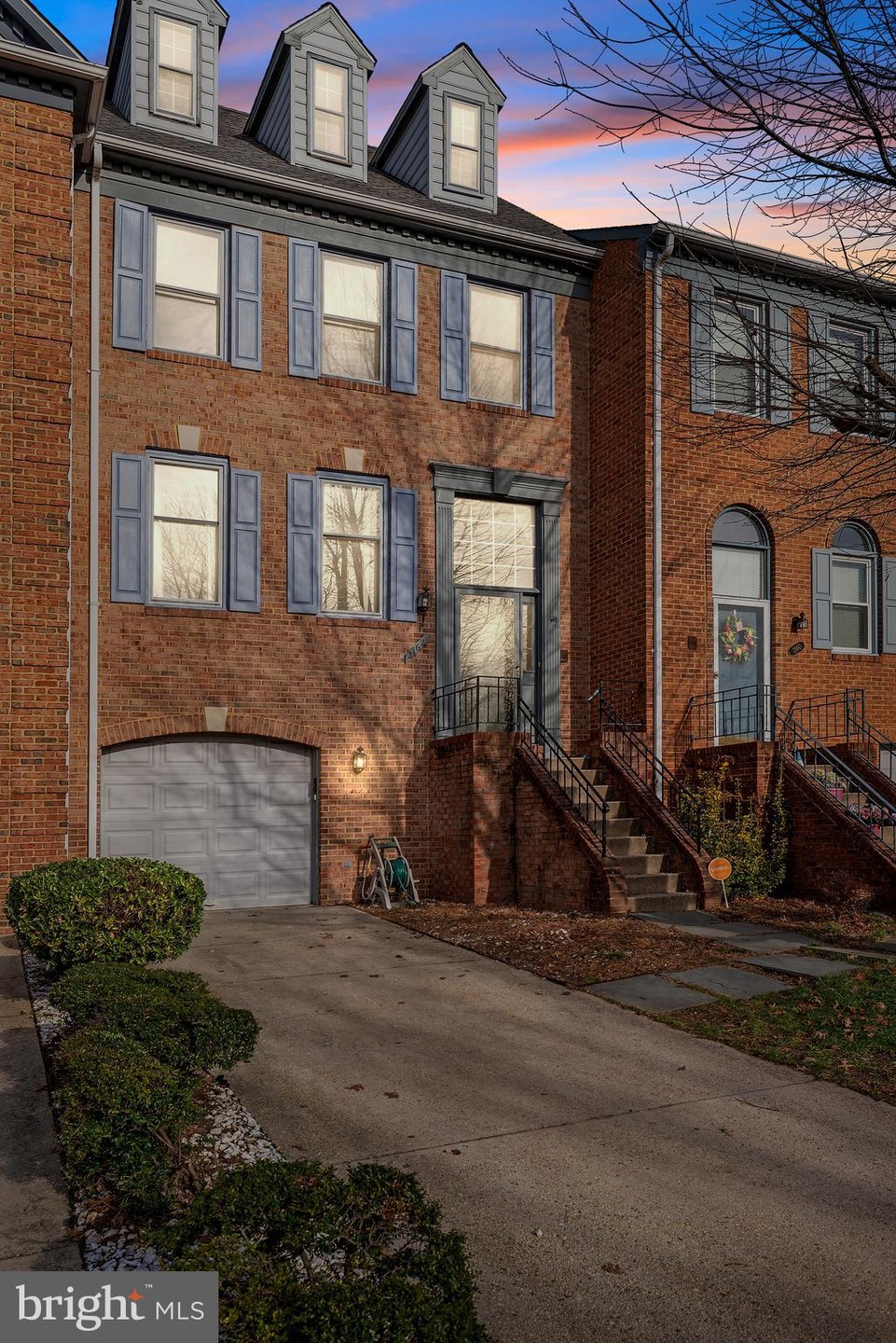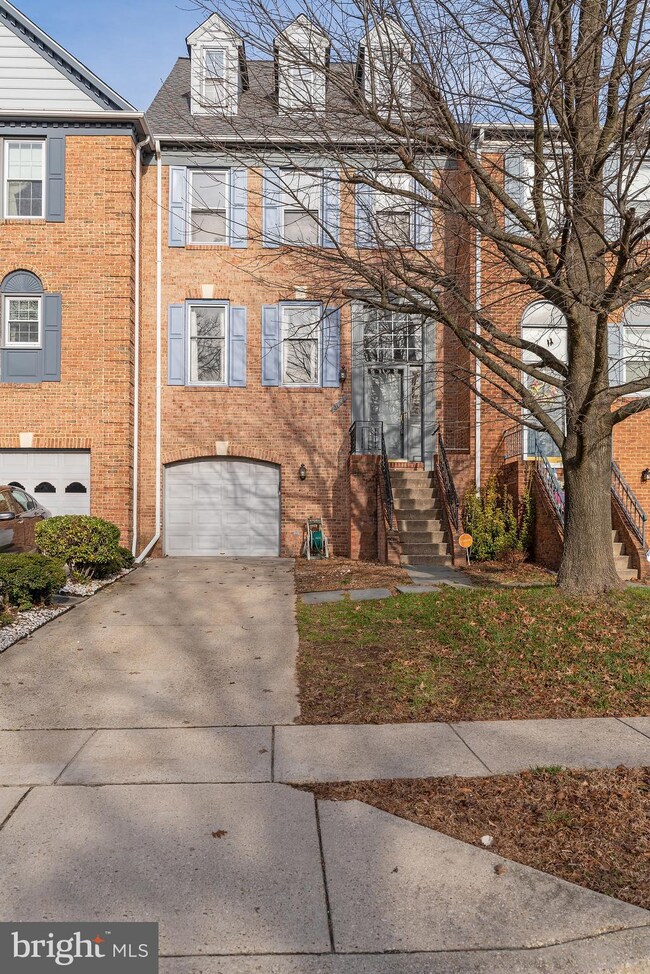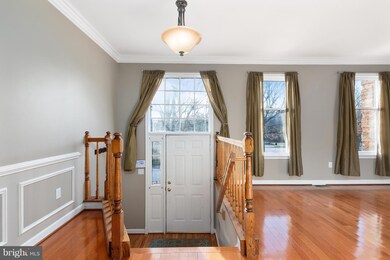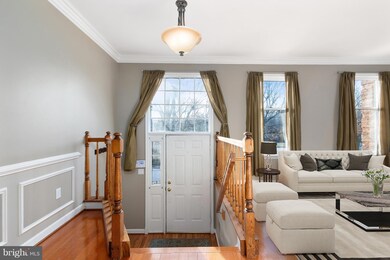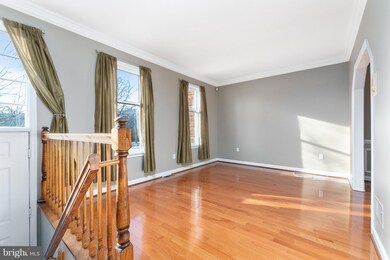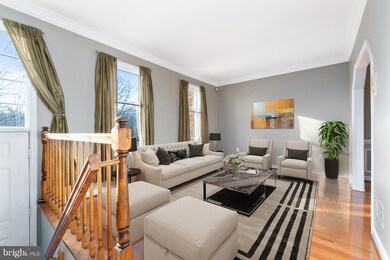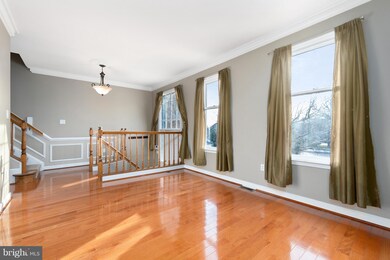
2162 Colonel Way Odenton, MD 21113
Highlights
- Colonial Architecture
- 2 Fireplaces
- Breakfast Area or Nook
- Loft
- Community Pool
- Skylights
About This Home
As of September 2023This home is located at 2162 Colonel Way, Odenton, MD 21113 and is currently priced at $347,000, approximately $125 per square foot. This property was built in 1989. 2162 Colonel Way is a home located in Anne Arundel County with nearby schools including Seven Oaks Elementary School, MacArthur Middle School, and Meade High School.
Last Agent to Sell the Property
Keller Williams Flagship License #616345 Listed on: 11/26/2018

Townhouse Details
Home Type
- Townhome
Est. Annual Taxes
- $3,576
Year Built
- Built in 1989
Lot Details
- 1,760 Sq Ft Lot
HOA Fees
- $80 Monthly HOA Fees
Parking
- 1 Car Attached Garage
- Front Facing Garage
Home Design
- Semi-Detached or Twin Home
- Colonial Architecture
- Brick Exterior Construction
Interior Spaces
- Property has 3 Levels
- Built-In Features
- Chair Railings
- Ceiling Fan
- Skylights
- 2 Fireplaces
- Loft
- Basement Fills Entire Space Under The House
Kitchen
- Breakfast Area or Nook
- Eat-In Kitchen
- Electric Oven or Range
- Built-In Microwave
- Dishwasher
- Kitchen Island
Bedrooms and Bathrooms
- 3 Bedrooms
- En-Suite Bathroom
- Walk-In Closet
- Walk-in Shower
Schools
- Seven Oaks Elementary School
- Macarthur Middle School
- Meade High School
Utilities
- Central Air
- Heat Pump System
- 120/240V
- Electric Water Heater
Listing and Financial Details
- Assessor Parcel Number 020468090062837
Community Details
Overview
- $33 Other Monthly Fees
- Seven Oaks HOA, Phone Number (703) 631-7200
- Seven Oaks Subdivision
Recreation
- Community Pool
Ownership History
Purchase Details
Home Financials for this Owner
Home Financials are based on the most recent Mortgage that was taken out on this home.Purchase Details
Home Financials for this Owner
Home Financials are based on the most recent Mortgage that was taken out on this home.Purchase Details
Home Financials for this Owner
Home Financials are based on the most recent Mortgage that was taken out on this home.Purchase Details
Purchase Details
Home Financials for this Owner
Home Financials are based on the most recent Mortgage that was taken out on this home.Similar Homes in Odenton, MD
Home Values in the Area
Average Home Value in this Area
Purchase History
| Date | Type | Sale Price | Title Company |
|---|---|---|---|
| Deed | $475,000 | Distinctive Title | |
| Deed | $347,000 | Capitol Title Ins Agency | |
| Deed | $297,500 | -- | |
| Deed | $192,000 | -- | |
| Deed | $175,000 | -- |
Mortgage History
| Date | Status | Loan Amount | Loan Type |
|---|---|---|---|
| Open | $479,757 | VA | |
| Closed | $475,000 | VA | |
| Previous Owner | $359,589 | VA | |
| Previous Owner | $357,277 | VA | |
| Previous Owner | $354,460 | VA | |
| Previous Owner | $307,070 | VA | |
| Previous Owner | $305,619 | VA | |
| Previous Owner | $312,187 | VA | |
| Previous Owner | $303,896 | VA | |
| Previous Owner | $262,000 | New Conventional | |
| Previous Owner | $55,000 | Stand Alone Second | |
| Previous Owner | $177,150 | No Value Available | |
| Closed | -- | No Value Available |
Property History
| Date | Event | Price | Change | Sq Ft Price |
|---|---|---|---|---|
| 09/13/2023 09/13/23 | Sold | $475,000 | +3.3% | $161 / Sq Ft |
| 08/18/2023 08/18/23 | Pending | -- | -- | -- |
| 08/07/2023 08/07/23 | Price Changed | $460,000 | -3.2% | $156 / Sq Ft |
| 08/02/2023 08/02/23 | For Sale | $475,000 | +36.9% | $161 / Sq Ft |
| 02/01/2019 02/01/19 | Sold | $347,000 | +0.6% | $125 / Sq Ft |
| 11/26/2018 11/26/18 | For Sale | $345,000 | 0.0% | $124 / Sq Ft |
| 10/12/2017 10/12/17 | Rented | $2,250 | 0.0% | -- |
| 10/12/2017 10/12/17 | Under Contract | -- | -- | -- |
| 10/04/2017 10/04/17 | For Rent | $2,250 | +2.3% | -- |
| 05/24/2016 05/24/16 | Rented | $2,200 | -90.0% | -- |
| 05/24/2016 05/24/16 | Under Contract | -- | -- | -- |
| 05/24/2016 05/24/16 | For Rent | $22,001 | +947.7% | -- |
| 11/25/2015 11/25/15 | Rented | $2,100 | -12.5% | -- |
| 11/25/2015 11/25/15 | Under Contract | -- | -- | -- |
| 10/19/2015 10/19/15 | For Rent | $2,400 | -- | -- |
Tax History Compared to Growth
Tax History
| Year | Tax Paid | Tax Assessment Tax Assessment Total Assessment is a certain percentage of the fair market value that is determined by local assessors to be the total taxable value of land and additions on the property. | Land | Improvement |
|---|---|---|---|---|
| 2024 | $4,796 | $397,500 | $0 | $0 |
| 2023 | $4,150 | $380,000 | $0 | $0 |
| 2022 | $4,165 | $362,500 | $130,000 | $232,500 |
| 2021 | $4,045 | $351,067 | $0 | $0 |
| 2020 | $3,886 | $339,633 | $0 | $0 |
| 2019 | $3,770 | $328,200 | $115,000 | $213,200 |
| 2018 | $3,263 | $321,767 | $0 | $0 |
| 2017 | $3,504 | $315,333 | $0 | $0 |
| 2016 | -- | $308,900 | $0 | $0 |
| 2015 | -- | $308,900 | $0 | $0 |
| 2014 | -- | $308,900 | $0 | $0 |
Agents Affiliated with this Home
-
Jennifer Drennan

Seller's Agent in 2023
Jennifer Drennan
Taylor Properties
(301) 318-5959
17 in this area
189 Total Sales
-
Shannon Flannery

Buyer's Agent in 2023
Shannon Flannery
Maurer Realty
(240) 938-1963
1 in this area
212 Total Sales
-
Heather Edmond
H
Seller's Agent in 2019
Heather Edmond
Keller Williams Flagship
(410) 841-9289
10 in this area
59 Total Sales
-
Mary Groven

Seller Co-Listing Agent in 2019
Mary Groven
Keller Williams Flagship
(443) 790-7559
5 in this area
16 Total Sales
-
Debra Greenwald

Buyer's Agent in 2019
Debra Greenwald
Coldwell Banker (NRT-Southeast-MidAtlantic)
(410) 353-6984
9 in this area
53 Total Sales
-
Jamie Holmes

Seller's Agent in 2017
Jamie Holmes
Keller Williams Flagship
(410) 718-3335
7 in this area
72 Total Sales
Map
Source: Bright MLS
MLS Number: MDAA138658
APN: 04-680-90062837
- 2104 Commissary Cir
- 2242 Commissary Cir
- 2021 Brigadier Blvd
- 195 Langdon Farm Cir
- 2204 Commissary Cir
- 2156 Commissary Cir
- 130 Pinecove Ave
- 1904 Artillery Ln
- 1520 Annapolis Rd
- 112 Militia Place
- 2009 Braley Point Ct
- 2044 Astilbe Way
- 1854 Eagle Ct
- 1855 Eagle Ct
- 1915 Bulrush Ct
- 1908 Brigade Way
- 1926 Hackberry Ct
- 1863 Robin Ct
- 1806 Graybird Ct
- 1747 Glebe Creek Way
