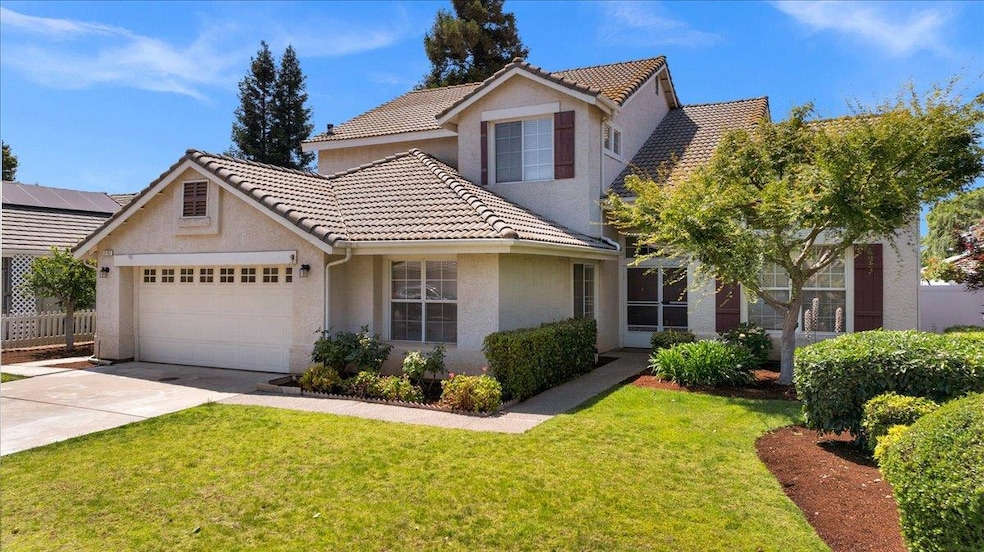2162 Decatur Ave Clovis, CA 93611
Estimated payment $3,993/month
Highlights
- In Ground Pool
- Mature Landscaping
- Walk-In Pantry
- Dry Creek Elementary School Rated A
- Covered Patio or Porch
- Formal Dining Room
About This Home
PRICE REDUCED! Well maintained beautiful 5-Bedroom Home with Pool in Clovis Unified!Spacious 5BD/3BA home offering approx. 2,998 sq. ft. on a 7,992 sq. ft. lot in a desirable Clovis location! The main level features 2 bedrooms, 1 full bath, and a large laundry room with utility sink ideal for guests or multi-generational living. Bright formal living and dining areas flow into an open kitchen with ample cabinetry, generous counter space, walk-in pantry, and an eating area. The adjacent family room includes a gas fireplace perfect for gatherings and entertaining. Upstairs offers 3 additional bedrooms, including a spacious primary suite with walk-in closet, dual sinks, soaking tub, and separate shower. Step outside to a relaxing backyard with a covered patio, grassy area, and sparkling pool, there is also a shed on the side of the yard. Newer luxury vinyl flooring throughout most of the home. All of this and in the award-winning Clovis Unified Schools: Dry Creek, Alta Sierra, and Buchanan. A must-see!
Listing Agent
Century 21 Jordan-Link & Compa License #01223575 Listed on: 09/05/2025

Home Details
Home Type
- Single Family
Est. Annual Taxes
- $7,318
Year Built
- Built in 1994
Lot Details
- 7,992 Sq Ft Lot
- Lot Dimensions are 72x111
- Fenced Yard
- Mature Landscaping
- Front and Back Yard Sprinklers
- Property is zoned R1
Parking
- Automatic Garage Door Opener
Home Design
- Concrete Foundation
- Tile Roof
- Stucco
Interior Spaces
- 2,998 Sq Ft Home
- 2-Story Property
- Fireplace Features Masonry
- Double Pane Windows
- Family Room
- Living Room
- Formal Dining Room
Kitchen
- Eat-In Kitchen
- Walk-In Pantry
- Microwave
- Dishwasher
- Disposal
Flooring
- Tile
- Vinyl
Bedrooms and Bathrooms
- 5 Bedrooms
- 3.5 Bathrooms
- Soaking Tub
- Bathtub with Shower
- Separate Shower
Laundry
- Laundry Room
- Laundry on lower level
Pool
- In Ground Pool
- Gunite Pool
Additional Features
- Covered Patio or Porch
- Central Heating and Cooling System
Map
Home Values in the Area
Average Home Value in this Area
Tax History
| Year | Tax Paid | Tax Assessment Tax Assessment Total Assessment is a certain percentage of the fair market value that is determined by local assessors to be the total taxable value of land and additions on the property. | Land | Improvement |
|---|---|---|---|---|
| 2025 | $7,318 | $627,300 | $153,000 | $474,300 |
| 2023 | $7,318 | $315,926 | $80,707 | $235,219 |
| 2022 | $3,754 | $309,732 | $79,125 | $230,607 |
| 2021 | $3,630 | $303,660 | $77,574 | $226,086 |
| 2020 | $3,616 | $300,547 | $76,779 | $223,768 |
| 2019 | $3,546 | $294,655 | $75,274 | $219,381 |
| 2018 | $3,470 | $288,879 | $73,799 | $215,080 |
| 2017 | $3,412 | $283,215 | $72,352 | $210,863 |
| 2016 | $3,299 | $277,663 | $70,934 | $206,729 |
| 2015 | $3,236 | $273,493 | $69,869 | $203,624 |
| 2014 | $3,177 | $268,137 | $68,501 | $199,636 |
Property History
| Date | Event | Price | Change | Sq Ft Price |
|---|---|---|---|---|
| 09/05/2025 09/05/25 | For Sale | $635,000 | +3.3% | $212 / Sq Ft |
| 12/08/2023 12/08/23 | Sold | $615,000 | -2.2% | $220 / Sq Ft |
| 11/13/2023 11/13/23 | Pending | -- | -- | -- |
| 10/24/2023 10/24/23 | For Sale | $629,000 | 0.0% | $225 / Sq Ft |
| 10/09/2023 10/09/23 | Pending | -- | -- | -- |
| 10/02/2023 10/02/23 | Price Changed | $629,000 | -3.2% | $225 / Sq Ft |
| 08/23/2023 08/23/23 | For Sale | $649,900 | -- | $233 / Sq Ft |
Purchase History
| Date | Type | Sale Price | Title Company |
|---|---|---|---|
| Grant Deed | -- | None Listed On Document | |
| Grant Deed | -- | None Listed On Document | |
| Grant Deed | $186,000 | Central Title Company |
Mortgage History
| Date | Status | Loan Amount | Loan Type |
|---|---|---|---|
| Previous Owner | $95,355 | New Conventional | |
| Previous Owner | $111,000 | Unknown | |
| Previous Owner | $116,736 | Unknown | |
| Previous Owner | $120,000 | No Value Available |
Source: Fresno MLS
MLS Number: 636622
APN: 563-085-28
- 827 N Armstrong Ave
- 2187 Goshen Ave
- 1976 Decatur Ave
- 2127 Chennault Ave
- 2076 Chennault Ave
- 796 N Bliss Ln
- 13351 E Herndon Ave
- 1386 Fordham Ave
- 1723 Locust Ave
- 640 N Renn Ave
- 1051 N Coventry Ave
- 777 N Miami Ave
- 1386 N Fordham Ave
- 192 N Wathen Ave
- 1418 Chennault Ave
- 685 N Claremont Ave
- 2578 Warner Ave
- 1323 Oak Ave
- 1385 N Purdue Ave
- The Chateau Plan at Farmstead - Ivy Gate Series
- 1491 Alluvial Ave
- 310 N Amedeo Ln
- 382 N McKelvy Ave
- 2500 Herndon Ave
- 1177 N Holly Ave
- 190 N Coventry Ave
- 102 N Fowler Ave
- 732 N Clovis Ave
- 540 Park Ave
- 1456 Browning Ave
- 54 N Randy Ave Unit B
- 1242 Armstrong Ave
- 314-350 Minnewawa Ave
- 55 W Bullard Ave
- 800 Minnewawa Ave
- 911 Minnewawa Ave Unit C
- 546 W Mahogany Ln
- 91 W 9th St
- 1200 Scott Ave
- 4190 Richmond Ave






