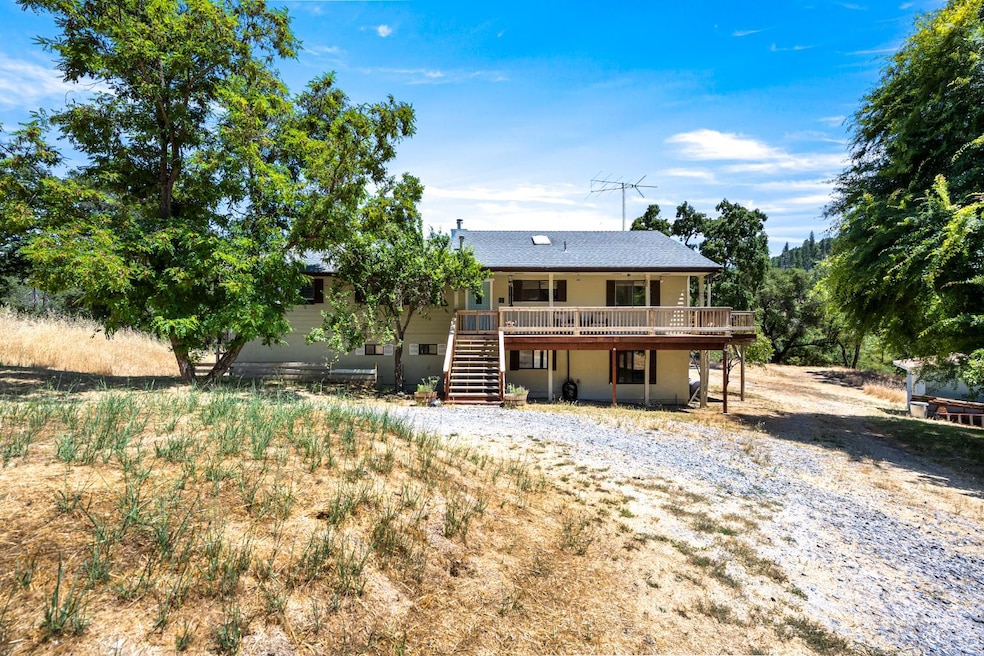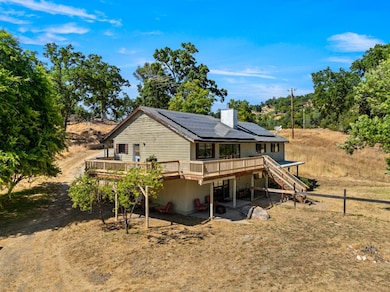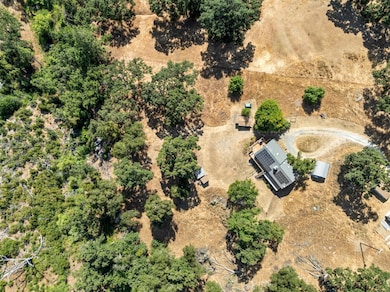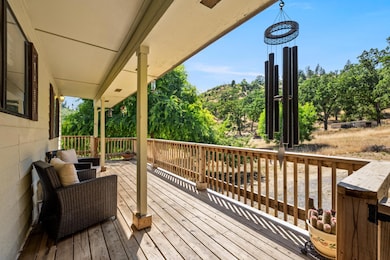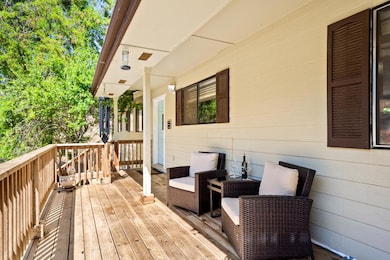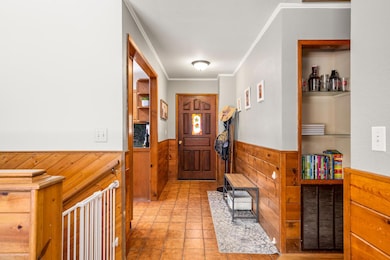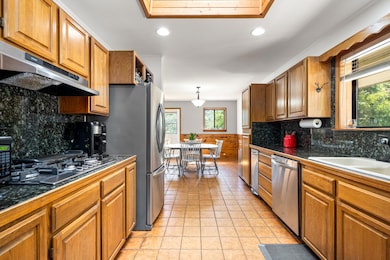2162 Painted Pony Rd Somerset, CA 95684
Estimated payment $3,449/month
Highlights
- RV Access or Parking
- Solar Power System
- Custom Home
- Union Mine High School Rated A-
- Sitting Area In Primary Bedroom
- 10 Acre Lot
About This Home
**ASSUMABLE 3% INTEREST RATE** for qualified buyers. Tucked away in the rolling Somerset Hills, this 10-acre countryside retreat blends rustic charm with modern comforts. Located across from D'Agostini Reservoir and surrounded by wine country, this 3,355 sq ft home offers room to roam with 5 bedrooms, 3 bathrooms,& two separate living areas ideal for multigenerational living. The main level includes a primary suite with an en-suite bath, an additional bedroom and bath, a cozy galley kitchen with skylight,& a spacious living room that opens to a freshly stained wraparound deck perfect for golden hour views or morning coffee. Downstairs, a full in-law suite with a private entrance, kitchen, living room, bedrooms, and patio provides flexible living for guests or rental potential. Owned solar, backup generator, septic, well,& Starlink internet ensure self-sufficient living for the off-the-grid enthusiast. Five storage sheds - three of which are equipped with power - add versatility. Horse-friendly with scenic trails and a year-round stream. Your rural paradise awaits.
Home Details
Home Type
- Single Family
Est. Annual Taxes
- $5,066
Year Built
- Built in 1987 | Remodeled
Lot Details
- 10 Acre Lot
- Dog Run
- Back Yard Fenced
- Property is zoned PA-20
Home Design
- Custom Home
- Contemporary Architecture
- Ranch Property
- Raised Foundation
- Slab Foundation
- Frame Construction
- Composition Roof
Interior Spaces
- 3,355 Sq Ft Home
- 2-Story Property
- Ceiling Fan
- Wood Burning Stove
- Wood Burning Fireplace
- Double Pane Windows
- Great Room
- Living Room
- Formal Dining Room
- Storage
- Views of Hills
Kitchen
- Built-In Gas Oven
- Built-In Gas Range
- Range Hood
- Dishwasher
- Tile Countertops
- Compactor
- Disposal
Flooring
- Engineered Wood
- Carpet
- Tile
Bedrooms and Bathrooms
- 5 Bedrooms
- Sitting Area In Primary Bedroom
- Primary Bedroom on Main
- 3 Full Bathrooms
- Bathtub with Shower
- Window or Skylight in Bathroom
- Solar Tube
Laundry
- Laundry on main level
- Gas Dryer Hookup
Home Security
- Carbon Monoxide Detectors
- Fire and Smoke Detector
Parking
- 1 Carport Space
- Drive Through
- Gravel Driveway
- Unpaved Parking
- RV Access or Parking
Eco-Friendly Details
- Solar Power System
- Solar owned by seller
- Solar Heating System
Outdoor Features
- Seasonal Stream
- Deck
- Wrap Around Porch
- Separate Outdoor Workshop
- Shed
- Outbuilding
Utilities
- Central Heating and Cooling System
- Gas Tank Leased
- Treatment Plant
- Well
- Well Pump
- Water Heater
- Septic System
Community Details
- No Home Owners Association
Listing and Financial Details
- Assessor Parcel Number 046-081-013-000
Map
Home Values in the Area
Average Home Value in this Area
Tax History
| Year | Tax Paid | Tax Assessment Tax Assessment Total Assessment is a certain percentage of the fair market value that is determined by local assessors to be the total taxable value of land and additions on the property. | Land | Improvement |
|---|---|---|---|---|
| 2025 | $5,066 | $487,091 | $129,890 | $357,201 |
| 2024 | $5,066 | $477,542 | $127,344 | $350,198 |
| 2023 | $4,965 | $468,180 | $124,848 | $343,332 |
| 2022 | $4,887 | $459,000 | $122,400 | $336,600 |
| 2021 | $4,817 | $450,000 | $120,000 | $330,000 |
| 2020 | $4,278 | $399,415 | $119,066 | $280,349 |
| 2019 | $4,214 | $391,584 | $116,732 | $274,852 |
| 2018 | $4,092 | $383,907 | $114,444 | $269,463 |
| 2017 | $4,020 | $376,380 | $112,200 | $264,180 |
| 2016 | $3,955 | $300,000 | $70,000 | $230,000 |
| 2015 | $3,176 | $302,933 | $35,189 | $267,744 |
| 2014 | $3,208 | $385,000 | $115,000 | $270,000 |
Property History
| Date | Event | Price | List to Sale | Price per Sq Ft | Prior Sale |
|---|---|---|---|---|---|
| 10/02/2025 10/02/25 | Price Changed | $575,000 | -4.0% | $171 / Sq Ft | |
| 08/05/2025 08/05/25 | Price Changed | $599,000 | -3.2% | $179 / Sq Ft | |
| 07/22/2025 07/22/25 | Price Changed | $619,000 | -3.1% | $185 / Sq Ft | |
| 06/27/2025 06/27/25 | For Sale | $639,000 | +42.0% | $190 / Sq Ft | |
| 09/14/2020 09/14/20 | Sold | $450,000 | 0.0% | $134 / Sq Ft | View Prior Sale |
| 07/17/2020 07/17/20 | Pending | -- | -- | -- | |
| 07/06/2020 07/06/20 | For Sale | $450,000 | +22.0% | $134 / Sq Ft | |
| 03/31/2016 03/31/16 | Sold | $369,000 | 0.0% | $110 / Sq Ft | View Prior Sale |
| 02/02/2016 02/02/16 | Pending | -- | -- | -- | |
| 01/07/2016 01/07/16 | For Sale | $369,000 | -- | $110 / Sq Ft |
Purchase History
| Date | Type | Sale Price | Title Company |
|---|---|---|---|
| Grant Deed | $450,000 | Placer Title Company | |
| Grant Deed | $369,000 | Placer Title Company | |
| Grant Deed | $300,000 | Chicago Title Company | |
| Grant Deed | -- | None Available | |
| Trustee Deed | $348,000 | None Available | |
| Interfamily Deed Transfer | -- | None Available | |
| Grant Deed | $367,000 | First American Title Company | |
| Grant Deed | $250,000 | Placer Title Company |
Mortgage History
| Date | Status | Loan Amount | Loan Type |
|---|---|---|---|
| Open | $441,849 | FHA | |
| Previous Owner | $289,000 | New Conventional | |
| Previous Owner | $280,000 | Unknown | |
| Previous Owner | $360,352 | FHA | |
| Previous Owner | $200,000 | No Value Available |
Source: MetroList
MLS Number: 225084751
APN: 046-081-013-000
- 4941 D Agostini Dr
- 3102 Squirrel Hollow
- 3059 Squirrel Hollow
- 7551 van Pooka Ct
- 6360 Dean Rd
- 6231 Jessica Ct
- 3201 Toyonberry Ln
- 2261 Sand Ridge Rd
- 2274 Sand Ridge Rd
- 5200 di Arie Rd
- 14704 Holly Ln
- 415 Carriage Lantern Ct
- 0 Freshwater Ln Unit 225079830
- 165 Freshwater Ln
- 13555 Oakstream Rd
- 2450 Itsa Trail
- 2870 Sand Ridge Rd
- 12551 Steiner Rd
- 2625 Freshwater Ln
- 5555 Vacation Blvd
- 4415 Patterson Dr
- 6100 Pleasant Valley Rd
- 7701 Sly Park Rd
- 6041 Golden Center Ct
- 3434 Paydirt Dr
- 820 Blue Bell Ct
- 300 Main St Unit ID1265988P
- 300 Main St Unit ID1265994P
- 300 Main St Unit ID1265997P
- 300 Main St Unit ID1265985P
- 673 Canal St
- 2896 Coloma St
- 2847 Coloma St Unit B
- 0000 Rock Creek Rd
- 2821 Mallard Ln
- 6160 Sly Park Rd
- 17501 Tannery Ln
- 740 Oak Crest Cir
- 5291 Bryant Rd
- 6194 Speckled Rd
