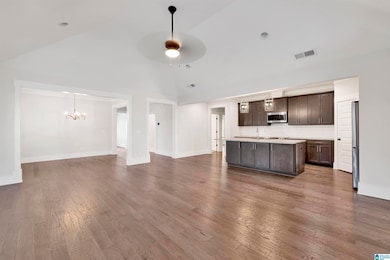
2162 Samuel Pass Hoover, AL 35226
Ross Bridge NeighborhoodHighlights
- In Ground Pool
- Wood Flooring
- Bonus Room
- Deer Valley Elementary School Rated A+
- Attic
- Stone Countertops
About This Home
As of April 2024Experience the extraordinary in this three-bedroom, 2.5-bath home all on one level – a true gem you've been seeking. This residence is a complete package, featuring open-concept living, a SMART Samsung Kitchen included, and a comprehensive Vivint Home Monitoring system at your fingertips. Enhanced building materials and SMART features to increased efficiency without compromising on space or style. This home seamlessly integrates cutting-edge functionality – envision entertaining in the expansive kitchen while streaming music through your Smart Hub fridge. Easily respond to the front door from your sheltered back patio using the Vivint Smart Home app, or maintain a comfortable environment throughout your home with the assistance of the Infinity Green-speed AC unit. This home is designed to make life effortlessly easy!
Home Details
Home Type
- Single Family
Est. Annual Taxes
- $3,436
Year Built
- Built in 2018
Lot Details
- 4,356 Sq Ft Lot
- Sprinkler System
HOA Fees
- $91 Monthly HOA Fees
Parking
- 2 Car Attached Garage
- Front Facing Garage
- Driveway
Home Design
- Slab Foundation
- Four Sided Brick Exterior Elevation
Interior Spaces
- 2,085 Sq Ft Home
- 1-Story Property
- Smooth Ceilings
- Recessed Lighting
- Dining Room
- Bonus Room
- Pull Down Stairs to Attic
- Home Security System
Kitchen
- Convection Oven
- Electric Oven
- Stove
- Built-In Microwave
- Freezer
- Dishwasher
- Stone Countertops
- Disposal
Flooring
- Wood
- Tile
Bedrooms and Bathrooms
- 3 Bedrooms
- Walk-In Closet
- Split Vanities
- Bathtub and Shower Combination in Primary Bathroom
- Separate Shower
- Linen Closet In Bathroom
Laundry
- Laundry Room
- Laundry on main level
- Washer and Electric Dryer Hookup
Pool
- In Ground Pool
- Fence Around Pool
Outdoor Features
- Covered patio or porch
Schools
- Deer Valley Elementary School
- Bumpus Middle School
- Hoover High School
Utilities
- Forced Air Zoned Heating and Cooling System
- Heat Pump System
- Underground Utilities
- Electric Water Heater
Listing and Financial Details
- Visit Down Payment Resource Website
- Assessor Parcel Number 39-00-07-1-000-184.000
Community Details
Overview
- Association fees include common grounds mntc, management fee
- Community Management Assc Association, Phone Number (205) 879-9500
Recreation
- Community Pool
Ownership History
Purchase Details
Home Financials for this Owner
Home Financials are based on the most recent Mortgage that was taken out on this home.Purchase Details
Home Financials for this Owner
Home Financials are based on the most recent Mortgage that was taken out on this home.Similar Homes in the area
Home Values in the Area
Average Home Value in this Area
Purchase History
| Date | Type | Sale Price | Title Company |
|---|---|---|---|
| Warranty Deed | -- | None Listed On Document | |
| Warranty Deed | $361,116 | -- |
Mortgage History
| Date | Status | Loan Amount | Loan Type |
|---|---|---|---|
| Open | $367,500 | New Conventional |
Property History
| Date | Event | Price | Change | Sq Ft Price |
|---|---|---|---|---|
| 04/30/2024 04/30/24 | Sold | $490,000 | -4.9% | $235 / Sq Ft |
| 03/22/2024 03/22/24 | Price Changed | $515,000 | -3.7% | $247 / Sq Ft |
| 01/31/2024 01/31/24 | Price Changed | $535,000 | -2.7% | $257 / Sq Ft |
| 01/09/2024 01/09/24 | Price Changed | $550,000 | -2.7% | $264 / Sq Ft |
| 12/22/2023 12/22/23 | For Sale | $565,000 | +56.5% | $271 / Sq Ft |
| 05/21/2018 05/21/18 | Sold | $361,116 | 0.0% | $173 / Sq Ft |
| 09/05/2017 09/05/17 | Off Market | $361,116 | -- | -- |
| 09/05/2017 09/05/17 | Pending | -- | -- | -- |
| 09/05/2017 09/05/17 | For Sale | $355,000 | -- | $170 / Sq Ft |
Tax History Compared to Growth
Tax History
| Year | Tax Paid | Tax Assessment Tax Assessment Total Assessment is a certain percentage of the fair market value that is determined by local assessors to be the total taxable value of land and additions on the property. | Land | Improvement |
|---|---|---|---|---|
| 2024 | $3,436 | $49,160 | -- | -- |
| 2022 | $2,767 | $38,840 | $15,700 | $23,140 |
| 2021 | $2,561 | $36,000 | $15,700 | $20,300 |
| 2020 | $2,517 | $35,390 | $15,700 | $19,690 |
| 2019 | $2,561 | $36,000 | $0 | $0 |
| 2018 | $1,140 | $7,860 | $0 | $0 |
Agents Affiliated with this Home
-

Seller's Agent in 2024
Sameer Ratani
Keller Williams Realty Vestavia
(205) 835-6292
2 in this area
20 Total Sales
-

Seller's Agent in 2018
Annabelle Robinson
SB Dev Corp
(205) 999-1624
439 Total Sales
-

Seller Co-Listing Agent in 2018
Jaye Watts
SB Dev Corp
(205) 641-9423
408 Total Sales
-
L
Buyer Co-Listing Agent in 2018
Lawrence Taylor
Lawrence Taylor Real Estate Ag
Map
Source: Greater Alabama MLS
MLS Number: 21373107
APN: 39-00-07-1-000-184.000
- 2263 Chalybe Trail
- 2125 Chalybe Dr
- 2146 Chalybe Dr
- 3748 Village Center Way
- 2051 Chalybe Way
- 2055 Chalybe Way
- 2012 Shannon Rd Unit 1
- 2217 Chalybe Dr
- 2421 Chalybe Trail
- 2389 Village Center St
- 2424 Chalybe Trail
- 117 Melbourne Cir
- 209 Melbourne Cir Unit 320
- 1400 Pettyjohn Rd
- 3275 Sawyer Dr
- 3881 Ross Park Dr
- 1819 Calgary Dr
- 2267 Butler Springs Ln
- 3936 Butler Springs Way
- 158 Jewel Cir Unit 4






