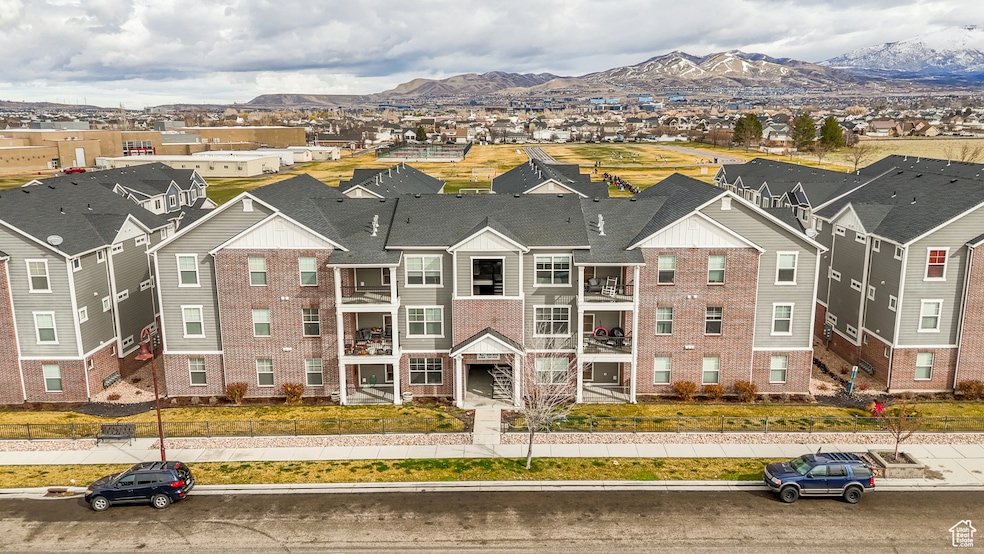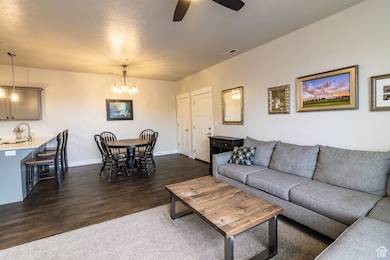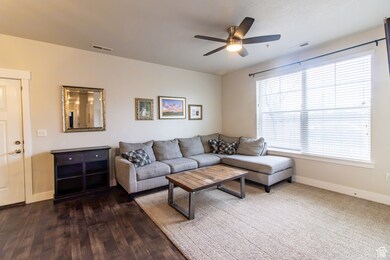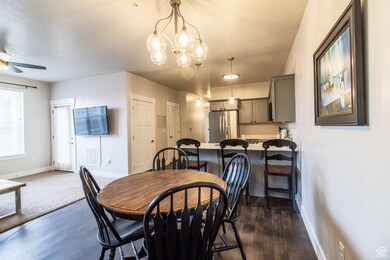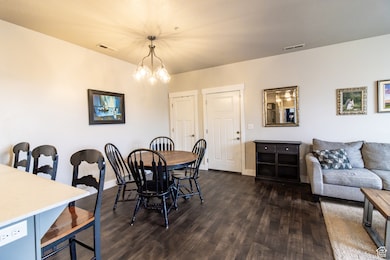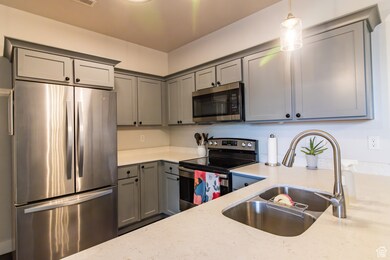
Estimated payment $2,218/month
Highlights
- Mountain View
- Clubhouse
- Covered patio or porch
- River Rock Elementary Rated A-
- Community Pool
- 1 Car Attached Garage
About This Home
$2,500 preferred lender credit available! Discover an extraordinary opportunity to own a MAIN FLOOR condo with an ATTACHED GARAGE in this highly desirable community. Step inside an open concept design featuring a luminous living area, a modern kitchen with stainless steel appliances and a spacious primary suite that blends comfort with practicality. Lehi Gateway is masterfully maintained by TruePoint Management, ensuring a worry-free lifestyle with services like water, sewer, trash, lawn care, and snow removal seamlessly managed. The community provides outstanding amenities: a sparkling pool, a welcoming clubhouse, a half-court basketball court, playground, picnic areas, and verdant green spaces. It's a perfect haven for those seeking a property that marries charm with opportunity. Nestled on historic Main Street, this home places you at the epicenter of Lehi's vibrant revitalization plan, where new businesses, public spaces, and cultural allure are transforming downtown just steps away. Location, location, location. I-15 and Silicon Slopes, parks, waterways, Utah Lake, the Lehi Rodeo Grounds, baseball fields, the Outlets at Traverse Mountain, Thanksgiving Point, and the booming Saratoga Springs retail, restaurant, and shopping scene are all just minutes from your door. Cruise up American Fork Canyon for a weekend bonfire, escape to Sundance Ski Resort, boat on Utah Lake, or explore the vast desert landscapes of Five Mile Pass and the historic Pony Express trail on a UTV-all within 45 minutes. This is valley life at its finest.
Property Details
Home Type
- Condominium
Est. Annual Taxes
- $1,463
Year Built
- Built in 2017
Lot Details
- Landscaped
- Sprinkler System
HOA Fees
- $230 Monthly HOA Fees
Parking
- 1 Car Attached Garage
- 2 Open Parking Spaces
Home Design
- Brick Exterior Construction
- Clapboard
- Asphalt
Interior Spaces
- 1,265 Sq Ft Home
- 1-Story Property
- Blinds
- Mountain Views
- Gas Dryer Hookup
Kitchen
- Free-Standing Range
- Microwave
- Disposal
Flooring
- Carpet
- Vinyl
Bedrooms and Bathrooms
- 3 Main Level Bedrooms
- Walk-In Closet
- 2 Full Bathrooms
Schools
- River Rock Elementary School
- Willowcreek Middle School
- Lehi High School
Utilities
- Forced Air Heating and Cooling System
- Natural Gas Connected
- Sewer Paid
Additional Features
- Level Entry For Accessibility
- Covered patio or porch
Listing and Financial Details
- Exclusions: Dryer, Refrigerator, Washer
- Assessor Parcel Number 45-617-0017
Community Details
Overview
- Association fees include insurance, sewer, trash, water
- Arthur At Truepoint Mgmt Association, Phone Number (385) 281-8049
- Lehi Gateway Subdivision
Amenities
- Picnic Area
- Clubhouse
Recreation
- Community Playground
- Community Pool
- Snow Removal
Pet Policy
- Pets Allowed
Map
Home Values in the Area
Average Home Value in this Area
Property History
| Date | Event | Price | Change | Sq Ft Price |
|---|---|---|---|---|
| 04/25/2025 04/25/25 | Pending | -- | -- | -- |
| 04/14/2025 04/14/25 | Price Changed | $334,990 | -4.3% | $265 / Sq Ft |
| 03/24/2025 03/24/25 | For Sale | $349,900 | -- | $277 / Sq Ft |
Similar Homes in the area
Source: UtahRealEstate.com
MLS Number: 2072324
- 2162 W Main St Unit 101
- 166 S 2035 W
- 188 S 1970 W Unit L-4
- 131 S 1900 W Unit 2
- 190 S Tamarak Cir
- 1896 W Grays Dr
- 1981 W 450 N
- 1862 W Grays Place
- 1853 W Grays Place
- 1784 W Grays Place
- 1789 W Timp Meadows Dr
- 2123 W 650 S
- 2512 W 610 N Unit 99
- 31 N Palomino Way Unit 115
- 1635 W 700 S
- 2101 W 900 N
- 1480 W 650 S
- 2815 W 400 S
- 2918 W 110 N
- 2277 W 900 N
