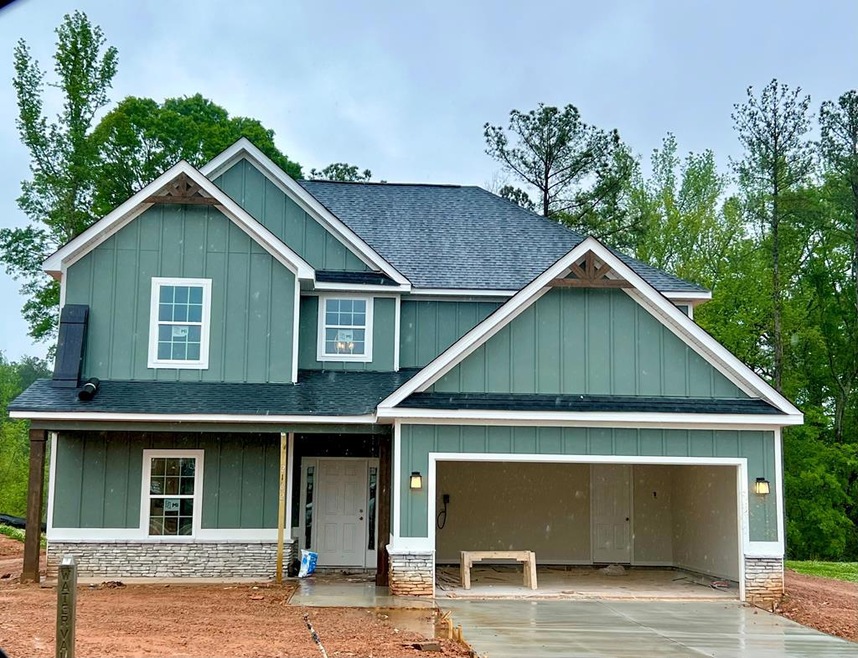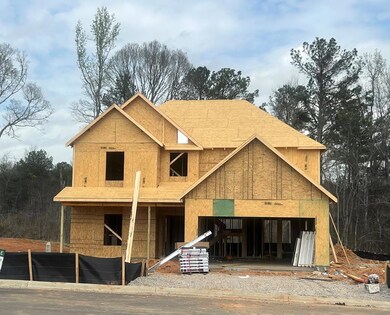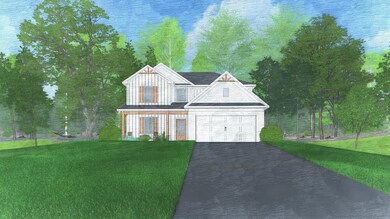
2162 Webbed Way Opelika, AL 36804
Estimated Value: $386,475 - $482,000
Highlights
- New Construction
- Wood Flooring
- Thermal Windows
- Family Room with Fireplace
- High Ceiling
- 2 Car Attached Garage
About This Home
As of June 2023One of our Most Popular Floorplans! Step into the Light-flooded Foyer and feel right at Home. Open Concept with Spacious Great Room, Large Kitchen w/ Tons of Stylish Cabinetry, Granite Countertops, Tiled Backsplash & Stainless Appliances. Large Kitchen Island Open to Both Dining Area & Great Room. Owner's Entry Boasts our Signature Drop Zone, the Perfect Family Catch all. Owner's Suite on Main Level Features Trey Ceilings and an Abundance of Natural Light. Owner's Bath with Garden Tub, Tiled Shower, His & Hers Vanities with Spacious Walk-in Closet. Laundry Room conveniently tucked on Main Level. Explore the Upstairs featuring Large Open Media Room, ideal for 2nd Living Space. Additional Bedrooms are Spacious with Ample Closet Space. Enjoy Hardwood Flooring throughout Living Spaces on Main Level & Tons of Included Features. Our Signature Gameday Patio with Wood Burning Fireplace is the Perfect Space for Fall Football. An Absolute Must-See!
Last Agent to Sell the Property
Hughston Homes Marketing, Inc Brokerage Phone: 7065687650 License #373373 Listed on: 01/26/2023
Last Buyer's Agent
Mls Non
Non MLS Sale
Home Details
Home Type
- Single Family
Est. Annual Taxes
- $1,913
Year Built
- Built in 2025 | New Construction
Lot Details
- 0.37 Acre Lot
- Landscaped
Parking
- 2 Car Attached Garage
- Driveway
- Open Parking
Home Design
- Home to be built
- Cement Siding
- Stone
Interior Spaces
- 2,671 Sq Ft Home
- 2-Story Property
- Tray Ceiling
- High Ceiling
- Ceiling Fan
- Factory Built Fireplace
- Thermal Windows
- Two Story Entrance Foyer
- Family Room with Fireplace
- 2 Fireplaces
- Wood Flooring
- Fire and Smoke Detector
- Laundry Room
Kitchen
- Self-Cleaning Oven
- Electric Range
- Microwave
- Disposal
Bedrooms and Bathrooms
- 4 Bedrooms | 1 Main Level Bedroom
- Walk-In Closet
- Double Vanity
Outdoor Features
- Patio
Utilities
- Cooling Available
- Heat Pump System
- Underground Utilities
Community Details
- Property has a Home Owners Association
- Drake's Landing Subdivision
Listing and Financial Details
- Assessor Parcel Number Lot 23
Similar Homes in the area
Home Values in the Area
Average Home Value in this Area
Property History
| Date | Event | Price | Change | Sq Ft Price |
|---|---|---|---|---|
| 06/25/2023 06/25/23 | Off Market | $359,900 | -- | -- |
| 06/23/2023 06/23/23 | Sold | $374,900 | +4.2% | $140 / Sq Ft |
| 05/09/2023 05/09/23 | Pending | -- | -- | -- |
| 01/26/2023 01/26/23 | For Sale | $359,900 | -- | $135 / Sq Ft |
Tax History Compared to Growth
Tax History
| Year | Tax Paid | Tax Assessment Tax Assessment Total Assessment is a certain percentage of the fair market value that is determined by local assessors to be the total taxable value of land and additions on the property. | Land | Improvement |
|---|---|---|---|---|
| 2024 | $1,913 | $36,406 | $4,500 | $31,906 |
| 2023 | $1,913 | $6,760 | $6,760 | $0 |
| 2022 | $0 | $0 | $0 | $0 |
Agents Affiliated with this Home
-
Lisa Bancer

Seller's Agent in 2023
Lisa Bancer
Hughston Homes Marketing, Inc
(706) 615-2298
655 Total Sales
-
M
Buyer's Agent in 2023
Mls Non
Non MLS Sale
Map
Source: Columbus Board of REALTORS® (GA)
MLS Number: 198138
APN: 10-05-22-0-000-094-000
- 5018 Us Highway 80 W
- 21 Green Dudley Rd
- 31 Colley Dr
- 48 Woody Acres Dr
- 5591 Sandfort Rd
- 7 Dusty Rd
- 357 Highway 169
- 0 Coline Rd
- 4533 U S 80
- 133 Jenkins Rd
- 555 Lee Road 129
- 129 Jenkins Rd
- 9430 Lee Road 175
- 0 Stewart Rd
- Hwy 23
- 51 Lee Road 2191
- 316 Lee Road 2007
- 215 Lee Road 2086
- 189 Huguley Rd
- 12239 Alabama 169
- 2127 Webbed Way
- 2151 Webbed Way
- 2135 Webbed Way
- 2123 Webbed Way
- 2114 Webbed Way
- 2102 Webbed Way
- 2126 Webbed Way
- 2138 Webbed Way
- 2111 Webbed Way
- 2150 Webbed Way
- 2162 Webbed Way
- 101 Mccarthy Rd
- 81 Mccarthy Rd
- 0 Mccarthy Rd
- 62 Mccarthy Rd
- Lot 4&5 Padgetts Rd
- Lot 1&2 Padgetts Rd
- 30 Mccarthy Rd
- 576 Padgetts Rd
- 559 Padgetts Rd


