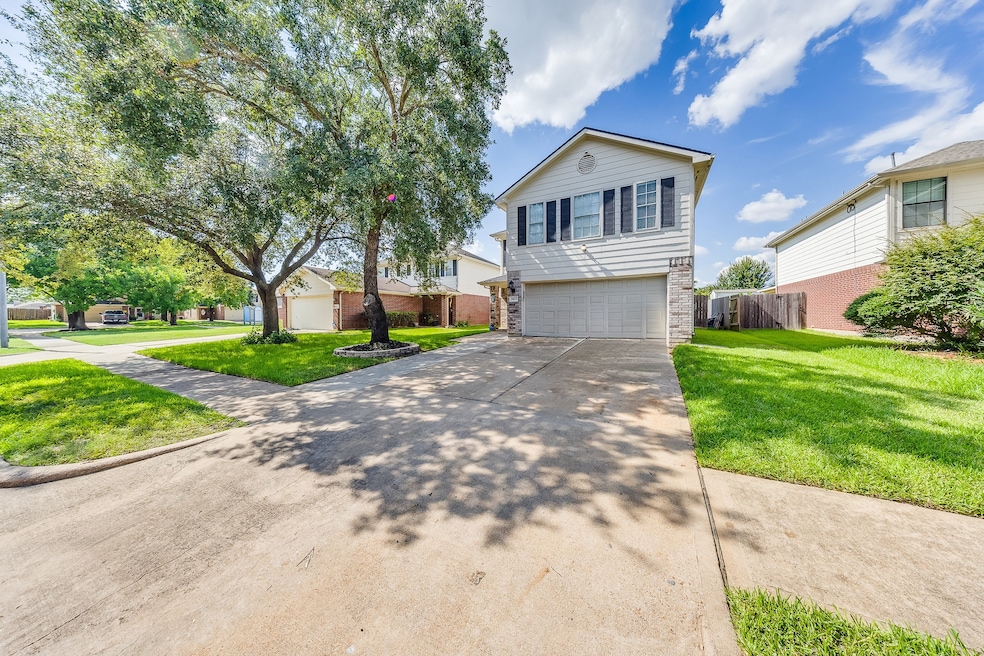
Estimated payment $2,161/month
Highlights
- Deck
- Traditional Architecture
- Granite Countertops
- Loraine T. Golbow Elementary School Rated A-
- Wood Flooring
- Community Pool
About This Home
Discover the perfect blend of comfort and style in this beautifully updated 5-bedroom (flex), 2.5-bath home with 1,912 sq. ft. in Katy’s sought-after Bridgewater Village. Step inside to find a warm and inviting space with light brown laminate flooring, fresh paint, modern light fixtures, and renovated bathrooms. The heart of the home is the renovated kitchen with custom cabinetry, ideal for family meals and gatherings. With 4 bedrooms plus an extra flex room, there’s space for everyone—whether you need a home office, playroom, or guest suite. Enjoy peace of mind with a 3-year-old roof. Outside, relax under the large covered patio while the kids play, or step right behind your home to a football/soccer field for endless fun. Located in top-rated Katy ISD, near shopping, dining, and highways, this move-in ready home is where your next chapter begins! There’s always something to explore and enjoy. See it today!
Home Details
Home Type
- Single Family
Est. Annual Taxes
- $7,011
Year Built
- Built in 2001
Lot Details
- 5,060 Sq Ft Lot
- Lot Dimensions are 110x46
- South Facing Home
- Back Yard Fenced
- Cleared Lot
HOA Fees
- $41 Monthly HOA Fees
Parking
- 2 Car Attached Garage
- Driveway
Home Design
- Traditional Architecture
- Brick Exterior Construction
- Slab Foundation
- Composition Roof
- Cement Siding
Interior Spaces
- 1,912 Sq Ft Home
- 2-Story Property
- Crown Molding
- Ceiling Fan
- Window Treatments
- Living Room
- Combination Kitchen and Dining Room
- Utility Room
- Washer and Gas Dryer Hookup
Kitchen
- Gas Oven
- Gas Range
- Free-Standing Range
- Microwave
- Granite Countertops
- Disposal
Flooring
- Wood
- Carpet
- Laminate
- Tile
Bedrooms and Bathrooms
- 4 Bedrooms
- En-Suite Primary Bedroom
- Double Vanity
- Bathtub with Shower
Home Security
- Security System Owned
- Fire and Smoke Detector
Eco-Friendly Details
- ENERGY STAR Qualified Appliances
- Energy-Efficient HVAC
- Energy-Efficient Insulation
- Energy-Efficient Thermostat
- Ventilation
Outdoor Features
- Deck
- Covered Patio or Porch
Schools
- Golbow Elementary School
- Mcdonald Junior High School
- Morton Ranch High School
Utilities
- Central Heating and Cooling System
- Heating System Uses Gas
- Programmable Thermostat
Listing and Financial Details
- Exclusions: Refrigerator, Washer & Dryer
Community Details
Overview
- Signature Association Management Association, Phone Number (281) 558-5002
- Bridgewater Village Sec 01 Subdivision
Recreation
- Community Playground
- Community Pool
- Park
- Trails
Security
- Controlled Access
Map
Home Values in the Area
Average Home Value in this Area
Tax History
| Year | Tax Paid | Tax Assessment Tax Assessment Total Assessment is a certain percentage of the fair market value that is determined by local assessors to be the total taxable value of land and additions on the property. | Land | Improvement |
|---|---|---|---|---|
| 2024 | $7,011 | $272,760 | $43,729 | $229,031 |
| 2023 | $7,011 | $275,813 | $43,729 | $232,084 |
| 2022 | $6,518 | $241,656 | $39,326 | $202,330 |
| 2021 | $5,312 | $188,164 | $29,348 | $158,816 |
| 2020 | $5,341 | $181,064 | $29,348 | $151,716 |
| 2019 | $5,065 | $166,525 | $29,348 | $137,177 |
| 2018 | $3,750 | $166,525 | $23,478 | $143,047 |
| 2017 | $5,232 | $166,525 | $23,478 | $143,047 |
| 2016 | $4,700 | $149,599 | $19,076 | $130,523 |
| 2015 | $1,183 | $134,778 | $19,076 | $115,702 |
| 2014 | $1,183 | $118,745 | $19,076 | $99,669 |
Property History
| Date | Event | Price | Change | Sq Ft Price |
|---|---|---|---|---|
| 08/29/2025 08/29/25 | For Sale | $282,500 | -- | $148 / Sq Ft |
Purchase History
| Date | Type | Sale Price | Title Company |
|---|---|---|---|
| Vendors Lien | -- | None Available | |
| Trustee Deed | $66,453 | None Available | |
| Vendors Lien | -- | First American Title | |
| Vendors Lien | -- | San Antonio Title Co |
Mortgage History
| Date | Status | Loan Amount | Loan Type |
|---|---|---|---|
| Open | $152,000 | New Conventional | |
| Previous Owner | $79,900 | Purchase Money Mortgage | |
| Previous Owner | $102,007 | FHA | |
| Previous Owner | $100,282 | FHA |
Similar Homes in Katy, TX
Source: Houston Association of REALTORS®
MLS Number: 51465566
APN: 1209010040011
- 21619 Knightsbrook Ln
- 3214 & 3218 Frying Pan Place
- 3206 & 3210 Frying Pan Place
- 3235 Frying Pan Place
- 3230 Frying Pan Place
- 21807 Olympia Springs Ln
- 21510 Broadstone Dr
- 4010 Mt Everest Way
- 21519 Sapphire Ct
- 7130 Sadie Highlands Dr
- 3746 Cactus Field Ln
- 4038 Mt Everest Way
- 3326 Lakeland Gardens Dr
- 3203 Morningtide Ct
- 21415 Sagrantino Ct
- 4103 Sherry Mist Ln
- 21518 Gannet Peak Way
- 3746 Aubergine Springs Ln
- 22218 Woodseem Ct
- 21411 Rioja Bluff Ln
- 3730 Bent Springs Ln
- 3238 Frying Pan Ln
- 3923 Rolling Springs Ln
- 3735 Morning Cove Ln
- 21919 Clay Rd
- 3214 Keywood Ln
- 21415 Sagrantino Ct
- 3606 Russett Glen Ln
- 21622 Gannet Peak Way
- 21610 Gannet Peak Way
- 21611 Mt Elbrus Way
- 3807 Brook Garden Ln
- 3042 Crestbrook Bend Ln
- 3306 Coldwater Canyon Ln
- 21206 Bridgemeadows Ln
- 3110 Rocky Crest Dr
- 21331 Riverside Ridge Ln
- 21515 White Falls Ln
- 3834 Pebble Garden Ln
- 21102 Rushing Creek Ln






