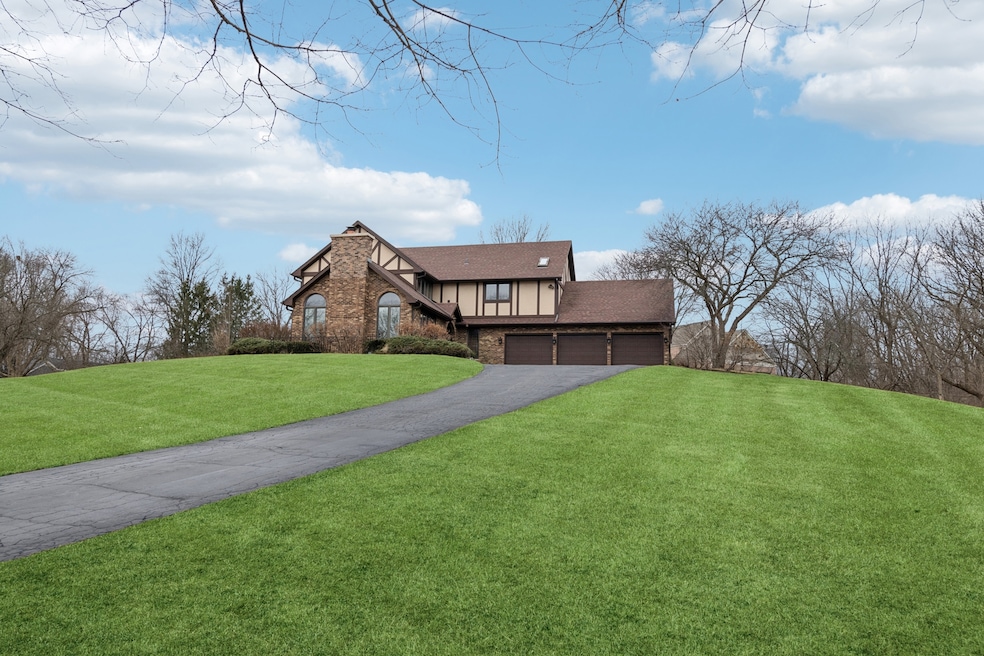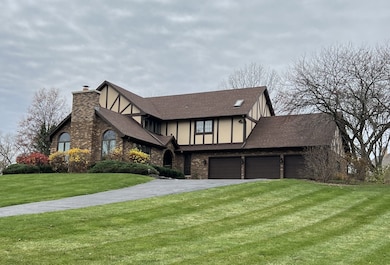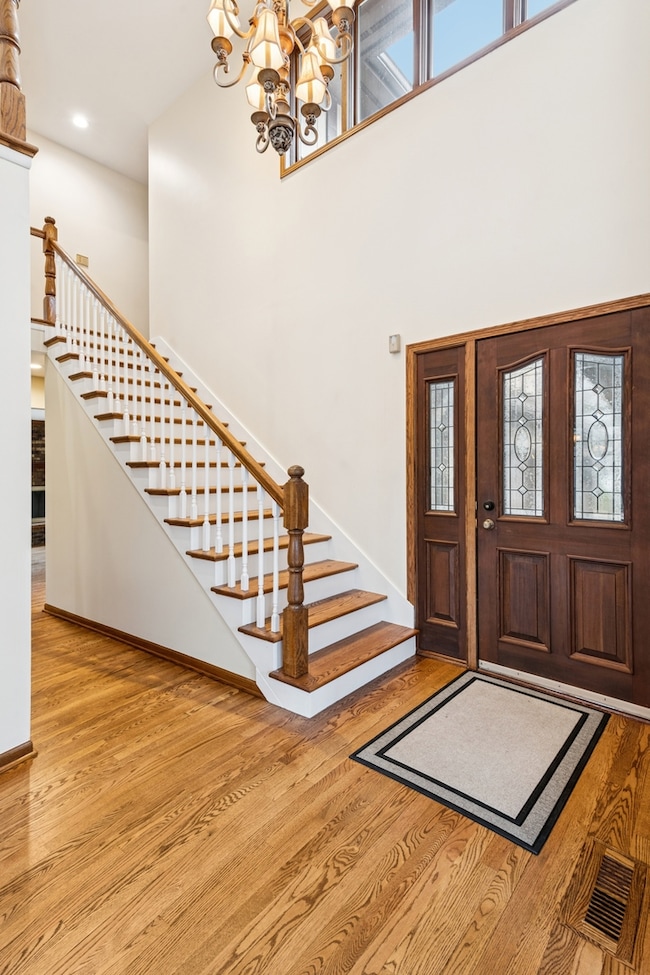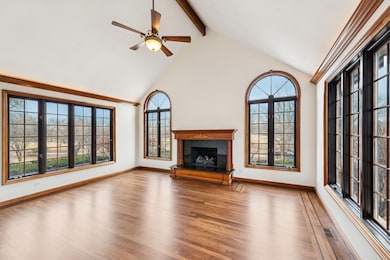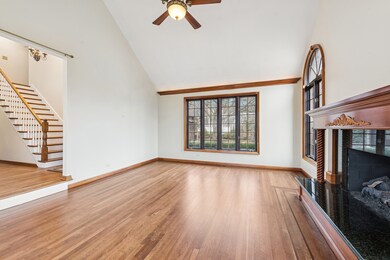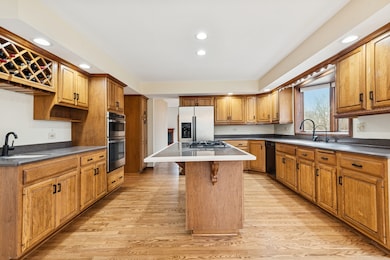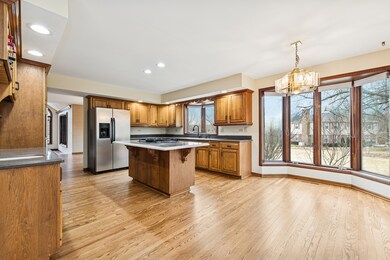
21624 N Andover Rd Kildeer, IL 60047
Estimated payment $5,600/month
Highlights
- 1.38 Acre Lot
- Landscaped Professionally
- Recreation Room
- Isaac Fox Elementary School Rated A
- Family Room with Fireplace
- Double Shower
About This Home
Fabulous in Farmington! Sitting high on a hill facing east, you can enjoy your coffee around the fireplace watching the sun come up in the entirely glassed great room and finish your day with a glass of wine, watching the sun set, in front of the family room's fireplace. Two story with tons of sun! Four bedroom with 2.5 baths and 2 fireplaces. Master ensuite has soaking air tub and double shower and balcony. Possible laundry on all 3 floors, currently washer & dryer on 2nd floor and in basement, but is available in main floor mud room as well. Partially finished basement with great partially finished game room possibilities...great house for entertaining! Farmington is a highly sought after subdivision of Kildeer that is a perfect location if you have to catch a train or Highway for commuters! Close to everything that matters, perfect location but still quiet and serene. Farmington Bath & Tennis Club is minutes away and offers swimming, tennis, pickleball and other activities for the family!
Listing Agent
Berkshire Hathaway HomeServices Starck Real Estate License #475182535 Listed on: 03/06/2025

Home Details
Home Type
- Single Family
Est. Annual Taxes
- $14,307
Year Built
- Built in 1988
Lot Details
- 1.38 Acre Lot
- Lot Dimensions are 244 x 250 x 266 x 241
- Landscaped Professionally
- Paved or Partially Paved Lot
Parking
- 3 Car Garage
- Driveway
Home Design
- Brick Exterior Construction
- Asphalt Roof
- Concrete Perimeter Foundation
Interior Spaces
- 3,094 Sq Ft Home
- 2-Story Property
- Skylights
- Wood Burning Fireplace
- Gas Log Fireplace
- Family Room with Fireplace
- 2 Fireplaces
- Living Room with Fireplace
- Formal Dining Room
- Den
- Recreation Room
- Basement Fills Entire Space Under The House
- Unfinished Attic
Kitchen
- Breakfast Bar
- Range
- Microwave
- Dishwasher
- Disposal
Flooring
- Wood
- Carpet
Bedrooms and Bathrooms
- 4 Bedrooms
- 4 Potential Bedrooms
- Dual Sinks
- Whirlpool Bathtub
- Double Shower
- Separate Shower
Laundry
- Laundry Room
- Laundry in multiple locations
- Dryer
- Washer
- Sink Near Laundry
Outdoor Features
- Balcony
- Patio
Schools
- Isaac Fox Elementary School
- Lake Zurich Middle - S Campus
- Lake Zurich High School
Utilities
- Forced Air Heating and Cooling System
- Heating System Uses Natural Gas
- 200+ Amp Service
- Well
- Water Softener is Owned
- Septic Tank
Community Details
- Farmington Subdivision, Custom Floorplan
Listing and Financial Details
- Homeowner Tax Exemptions
Map
Home Values in the Area
Average Home Value in this Area
Tax History
| Year | Tax Paid | Tax Assessment Tax Assessment Total Assessment is a certain percentage of the fair market value that is determined by local assessors to be the total taxable value of land and additions on the property. | Land | Improvement |
|---|---|---|---|---|
| 2024 | $14,307 | $201,288 | $48,677 | $152,611 |
| 2023 | $14,307 | $195,882 | $47,370 | $148,512 |
| 2022 | $14,939 | $201,145 | $46,454 | $154,691 |
| 2021 | $14,458 | $195,991 | $45,264 | $150,727 |
| 2020 | $14,172 | $195,991 | $45,264 | $150,727 |
| 2019 | $13,951 | $194,281 | $44,869 | $149,412 |
| 2018 | $13,591 | $192,488 | $48,266 | $144,222 |
| 2017 | $13,478 | $190,168 | $47,684 | $142,484 |
| 2016 | $13,408 | $184,146 | $46,174 | $137,972 |
| 2015 | $13,097 | $175,393 | $43,979 | $131,414 |
| 2014 | $12,629 | $164,266 | $48,220 | $116,046 |
| 2012 | $12,856 | $164,611 | $48,321 | $116,290 |
Property History
| Date | Event | Price | Change | Sq Ft Price |
|---|---|---|---|---|
| 05/17/2025 05/17/25 | For Sale | $789,000 | 0.0% | $255 / Sq Ft |
| 05/14/2025 05/14/25 | Pending | -- | -- | -- |
| 05/01/2025 05/01/25 | Price Changed | $789,000 | -4.4% | $255 / Sq Ft |
| 03/26/2025 03/26/25 | For Sale | $825,000 | 0.0% | $267 / Sq Ft |
| 03/24/2025 03/24/25 | Pending | -- | -- | -- |
| 03/06/2025 03/06/25 | For Sale | $825,000 | 0.0% | $267 / Sq Ft |
| 03/05/2025 03/05/25 | Price Changed | $825,000 | -- | $267 / Sq Ft |
Purchase History
| Date | Type | Sale Price | Title Company |
|---|---|---|---|
| Warranty Deed | $730,000 | Fatic | |
| Warranty Deed | $415,000 | -- | |
| Interfamily Deed Transfer | -- | -- |
Mortgage History
| Date | Status | Loan Amount | Loan Type |
|---|---|---|---|
| Open | $448,000 | New Conventional | |
| Closed | $2,099,825 | Unknown | |
| Closed | $584,000 | Purchase Money Mortgage | |
| Previous Owner | $450,000 | Unknown | |
| Previous Owner | $452,000 | Unknown | |
| Previous Owner | $400,000 | Unknown | |
| Previous Owner | $350,000 | No Value Available |
Similar Homes in the area
Source: Midwest Real Estate Data (MRED)
MLS Number: 12267870
APN: 14-27-203-032
- 21282 W South Boschome Cir
- 21956 N Hickory Hill Dr
- 21298 N Andover Rd
- 21266 N Grove Dr
- 21928 N Tall Oaks Ct
- 20655 W Lakeridge Ct
- 20580 W High Ridge Dr
- 21061 N Andover Rd
- 3740 Deerwood Dr
- 3937 Lakeview Ct
- 3734 Deerwood Dr
- 3920 Beaver Run Dr
- 3733 Deerwood Dr
- 3702 Deerwood Dr
- 713 Warwick Ln
- 904 Warwick Ln
- 20753 N Buffalo Run
- 22585 N Ruth Ct
- 1259 Eric Ln
- 3523 Long Grove Rd
