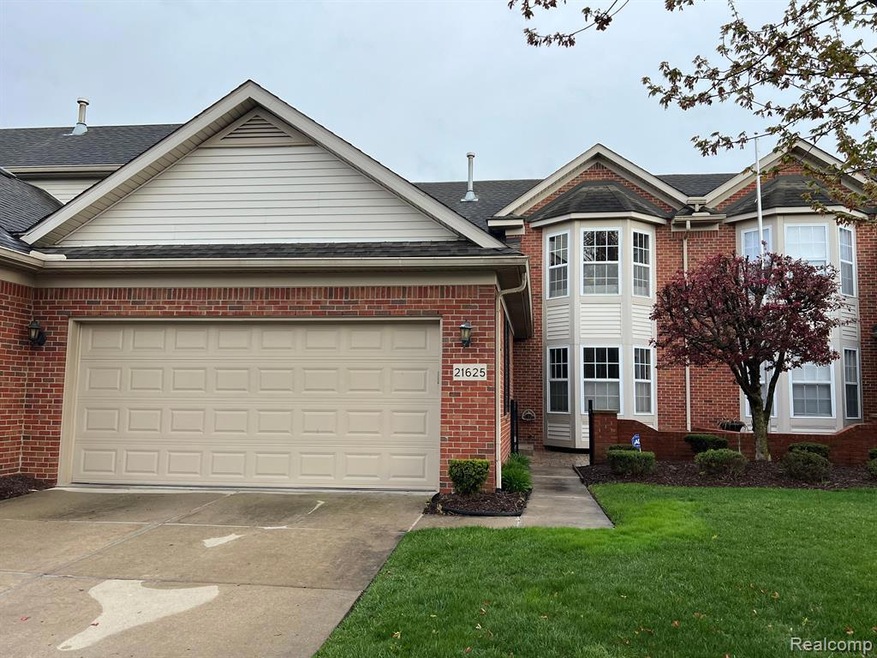
$213,900
- 2 Beds
- 2 Baths
- 1,526 Sq Ft
- 20680 Henry St
- Unit 29
- Trenton, MI
Welcome to this charming End-Unit Raised Ranch in the highly desirable Kings Pointe Condos! This upper-level condo boasts 2 spacious bedrooms and 2 full baths, offering over 1500 square feet of living space. The inviting entryway features a large closet and a wall heater, along with convenient access to the attached garage.As you ascend the stairs, you'll be greeted by an open-concept layout
Danielle Jozsa Real Estate One-Southgate
