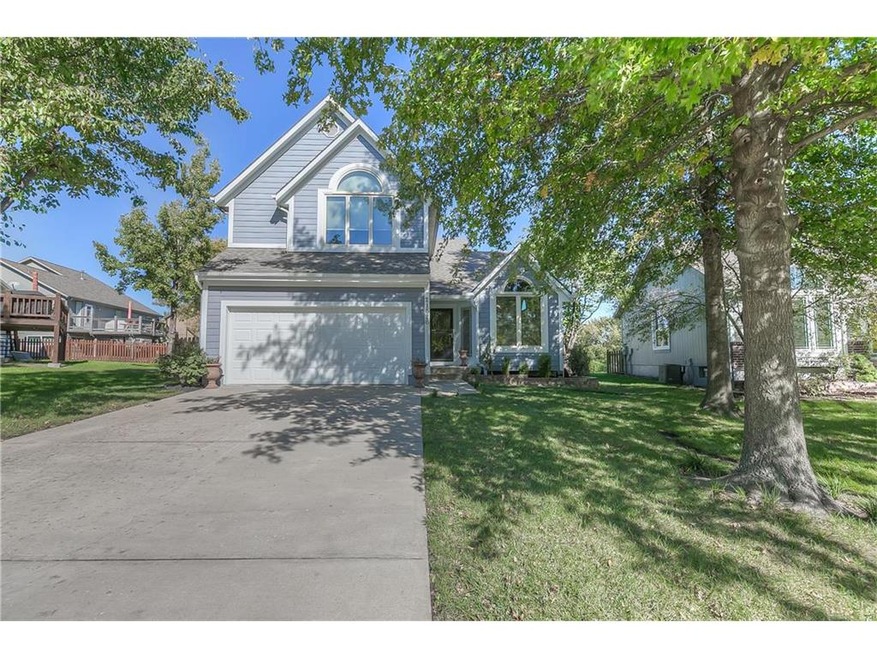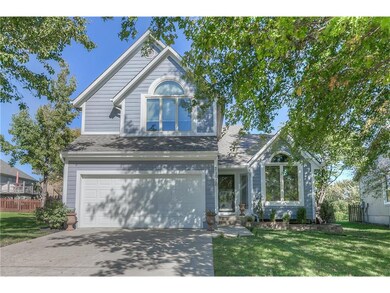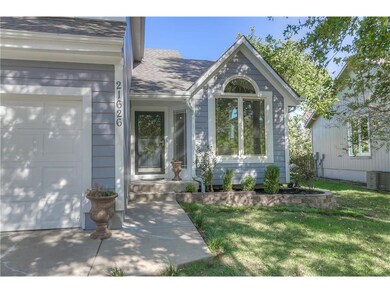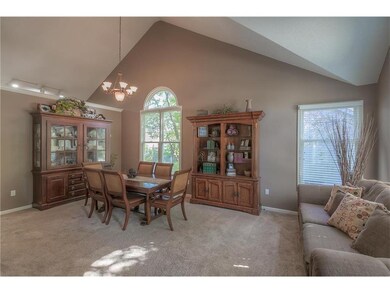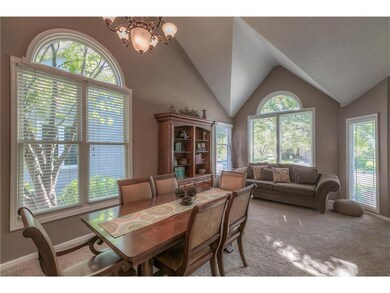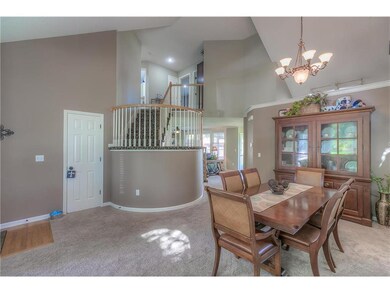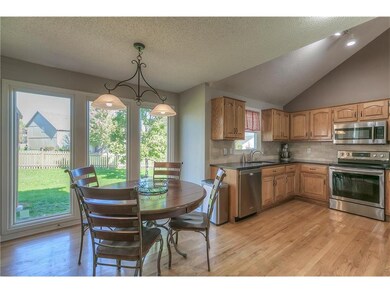
21626 W 53rd St Shawnee, KS 66226
Highlights
- Vaulted Ceiling
- Traditional Architecture
- Granite Countertops
- Clear Creek Elementary School Rated A
- Wood Flooring
- Community Pool
About This Home
As of November 2017This is the one you've been waiting for! Well-kept two-story with updates galore, inc. newer roof, HVAC, HWH, carpet, paint, sump pump, Anderson windows (utilities are very competitive!), window shades. Master bath recently remodeled with new tile, toilet and faucets. Stainless appl., formal dining + eat-in kitchen, fenced yard with patio and plenty of room to entertain. Great location within DeSoto schools (Mill Valley HS), with easy access to highways and nearby retail. Nothing left to do but move in and enjoy.
Last Agent to Sell the Property
ReeceNichols - Leawood License #SP00235784 Listed on: 10/19/2017

Home Details
Home Type
- Single Family
Est. Annual Taxes
- $3,458
Year Built
- Built in 1997
Lot Details
- 7,681 Sq Ft Lot
- Wood Fence
- Level Lot
HOA Fees
- $38 Monthly HOA Fees
Parking
- 2 Car Attached Garage
- Inside Entrance
- Front Facing Garage
- Garage Door Opener
Home Design
- Traditional Architecture
- Frame Construction
- Composition Roof
- Wood Siding
Interior Spaces
- 1,965 Sq Ft Home
- Wet Bar: Shower Over Tub, Carpet, Shades/Blinds, Cathedral/Vaulted Ceiling, Ceramic Tiles, Double Vanity, Walk-In Closet(s), Ceiling Fan(s), Built-in Features, Fireplace, Hardwood, Pantry
- Built-In Features: Shower Over Tub, Carpet, Shades/Blinds, Cathedral/Vaulted Ceiling, Ceramic Tiles, Double Vanity, Walk-In Closet(s), Ceiling Fan(s), Built-in Features, Fireplace, Hardwood, Pantry
- Vaulted Ceiling
- Ceiling Fan: Shower Over Tub, Carpet, Shades/Blinds, Cathedral/Vaulted Ceiling, Ceramic Tiles, Double Vanity, Walk-In Closet(s), Ceiling Fan(s), Built-in Features, Fireplace, Hardwood, Pantry
- Skylights
- Gas Fireplace
- Shades
- Plantation Shutters
- Drapes & Rods
- Family Room with Fireplace
- Formal Dining Room
- Unfinished Basement
- Sump Pump
- Laundry on main level
Kitchen
- Eat-In Kitchen
- Electric Oven or Range
- Dishwasher
- Stainless Steel Appliances
- Granite Countertops
- Laminate Countertops
- Disposal
Flooring
- Wood
- Wall to Wall Carpet
- Linoleum
- Laminate
- Stone
- Ceramic Tile
- Luxury Vinyl Plank Tile
- Luxury Vinyl Tile
Bedrooms and Bathrooms
- 3 Bedrooms
- Cedar Closet: Shower Over Tub, Carpet, Shades/Blinds, Cathedral/Vaulted Ceiling, Ceramic Tiles, Double Vanity, Walk-In Closet(s), Ceiling Fan(s), Built-in Features, Fireplace, Hardwood, Pantry
- Walk-In Closet: Shower Over Tub, Carpet, Shades/Blinds, Cathedral/Vaulted Ceiling, Ceramic Tiles, Double Vanity, Walk-In Closet(s), Ceiling Fan(s), Built-in Features, Fireplace, Hardwood, Pantry
- Double Vanity
- Shower Over Tub
Home Security
- Storm Doors
- Fire and Smoke Detector
Outdoor Features
- Enclosed Patio or Porch
Schools
- Clear Creek Elementary School
- Mill Valley High School
Utilities
- Central Air
- Heating System Uses Natural Gas
Listing and Financial Details
- Assessor Parcel Number QP16250000 0107
Community Details
Overview
- Association fees include curbside recycling, trash pick up
- Deerfield Trace Subdivision
Recreation
- Community Pool
Ownership History
Purchase Details
Home Financials for this Owner
Home Financials are based on the most recent Mortgage that was taken out on this home.Purchase Details
Purchase Details
Home Financials for this Owner
Home Financials are based on the most recent Mortgage that was taken out on this home.Purchase Details
Home Financials for this Owner
Home Financials are based on the most recent Mortgage that was taken out on this home.Purchase Details
Home Financials for this Owner
Home Financials are based on the most recent Mortgage that was taken out on this home.Similar Homes in the area
Home Values in the Area
Average Home Value in this Area
Purchase History
| Date | Type | Sale Price | Title Company |
|---|---|---|---|
| Deed | -- | Platinum Title Llc | |
| Warranty Deed | -- | None Available | |
| Warranty Deed | -- | Continental Title | |
| Warranty Deed | -- | Kansas Ctiy Title | |
| Warranty Deed | -- | Security Land Title Company |
Mortgage History
| Date | Status | Loan Amount | Loan Type |
|---|---|---|---|
| Open | $166,000 | New Conventional | |
| Previous Owner | $179,920 | New Conventional | |
| Previous Owner | $144,905 | New Conventional | |
| Previous Owner | $153,000 | Unknown | |
| Previous Owner | $25,000 | Stand Alone Second | |
| Previous Owner | $177,550 | New Conventional | |
| Previous Owner | $173,280 | FHA |
Property History
| Date | Event | Price | Change | Sq Ft Price |
|---|---|---|---|---|
| 11/29/2017 11/29/17 | Sold | -- | -- | -- |
| 10/20/2017 10/20/17 | Pending | -- | -- | -- |
| 10/19/2017 10/19/17 | For Sale | $245,000 | +8.9% | $125 / Sq Ft |
| 05/26/2015 05/26/15 | Sold | -- | -- | -- |
| 04/17/2015 04/17/15 | Pending | -- | -- | -- |
| 03/26/2015 03/26/15 | For Sale | $224,900 | -- | $114 / Sq Ft |
Tax History Compared to Growth
Tax History
| Year | Tax Paid | Tax Assessment Tax Assessment Total Assessment is a certain percentage of the fair market value that is determined by local assessors to be the total taxable value of land and additions on the property. | Land | Improvement |
|---|---|---|---|---|
| 2024 | $4,798 | $41,388 | $7,907 | $33,481 |
| 2023 | $4,755 | $40,468 | $7,907 | $32,561 |
| 2022 | $4,295 | $35,811 | $6,876 | $28,935 |
| 2021 | $4,295 | $31,901 | $6,250 | $25,651 |
| 2020 | $3,623 | $28,704 | $6,250 | $22,454 |
| 2019 | $3,585 | $27,991 | $5,681 | $22,310 |
| 2018 | $3,584 | $27,738 | $5,681 | $22,057 |
| 2017 | $3,560 | $26,876 | $5,159 | $21,717 |
| 2016 | $3,458 | $25,783 | $4,490 | $21,293 |
| 2015 | $3,215 | $23,610 | $4,490 | $19,120 |
| 2013 | -- | $22,149 | $4,490 | $17,659 |
Agents Affiliated with this Home
-
Stephanie Cox

Seller's Agent in 2017
Stephanie Cox
ReeceNichols - Leawood
(913) 904-2908
6 in this area
72 Total Sales
-
Mark Toepfer

Buyer's Agent in 2017
Mark Toepfer
Realty Executives
(913) 461-7865
5 in this area
60 Total Sales
-
Deborah Weiss
D
Seller's Agent in 2015
Deborah Weiss
ReeceNichols - Leawood
(913) 209-2474
1 in this area
3 Total Sales
-
Sonja Stoskopf

Buyer's Agent in 2015
Sonja Stoskopf
ReeceNichols - Leawood
(913) 980-7800
2 in this area
106 Total Sales
Map
Source: Heartland MLS
MLS Number: 2074732
APN: QP16250000-0107
- 21715 W 52nd Terrace
- 21322 W 52nd St
- 21214 W 53rd St
- 5113 Noreston St
- 22118 W 52nd St
- 5405 Lakecrest Dr
- 5170 Lakecrest Dr
- 22115 W 51st Terrace
- 21430 W 51st St
- 22013 W 56th St
- 5161 Roundtree St
- 5116 Payne St
- 21607 W 50th St
- 22405 W 52nd Terrace
- 22217 W 51st St
- 5117 Lakecrest Dr
- 5712 Payne St
- 22102 W 57th Terrace
- 4923 Brockway St
- 22513 W 53rd St
