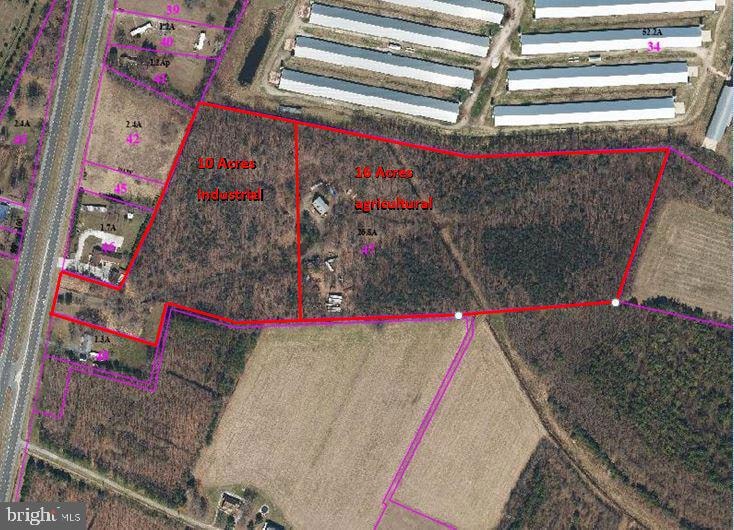
21627 S Dupont Hwy Greenwood, DE 19950
Estimated payment $3,444/month
Total Views
136
1
Bed
2
Baths
1,690
Sq Ft
$354
Price per Sq Ft
Highlights
- Horses Allowed On Property
- 26.8 Acre Lot
- Private Lot
- View of Trees or Woods
- Cape Cod Architecture
- Wooded Lot
About This Home
Great opportunity to own an unusual dual zoned property. 10 Acres zoned Industrial and 16 acres zoned Agricultural. The home is a Cape Cod with an unfinished second floor. Currently on the main floor, the finished space includes a master bedroom suite with full bath and large walk in closet, the kitchen, family room, living room, dining area, and a second full bath. The second floor has the potential for 3 more bedrooms and another full bath. The home is on the agricultural section.
Home Details
Home Type
- Single Family
Est. Annual Taxes
- $1,962
Year Built
- Built in 1998
Lot Details
- 26.8 Acre Lot
- Rural Setting
- Private Lot
- Level Lot
- Irregular Lot
- Flag Lot
- Wooded Lot
- Property is in average condition
- Property is zoned AR/IG, agricultural/ Industrial
Parking
- Gravel Driveway
Property Views
- Woods
- Limited
Home Design
- Cape Cod Architecture
- Traditional Architecture
- Block Foundation
- Frame Construction
- Fiberglass Roof
Interior Spaces
- 1,690 Sq Ft Home
- Property has 2 Levels
- Double Pane Windows
- Double Hung Windows
- Combination Kitchen and Dining Room
Kitchen
- Galley Kitchen
- Electric Oven or Range
- Range Hood
- Dishwasher
- Kitchen Island
Bedrooms and Bathrooms
- 1 Main Level Bedroom
- 2 Full Bathrooms
- Bathtub with Shower
- Walk-in Shower
Schools
- Phillis Wheatley Elementary Middle School
- Woodbridge Middle High School
Horse Facilities and Amenities
- Horses Allowed On Property
Utilities
- Window Unit Cooling System
- Electric Baseboard Heater
- 200+ Amp Service
- 100 Amp Service
- Well
- Electric Water Heater
- On Site Septic
Community Details
- No Home Owners Association
Listing and Financial Details
- Tax Lot 4700-000
- Assessor Parcel Number MN-00-19300-02-4700-000
Map
Create a Home Valuation Report for This Property
The Home Valuation Report is an in-depth analysis detailing your home's value as well as a comparison with similar homes in the area
Home Values in the Area
Average Home Value in this Area
Tax History
| Year | Tax Paid | Tax Assessment Tax Assessment Total Assessment is a certain percentage of the fair market value that is determined by local assessors to be the total taxable value of land and additions on the property. | Land | Improvement |
|---|---|---|---|---|
| 2024 | $2,011 | $483,900 | $236,500 | $247,400 |
| 2023 | $1,370 | $56,000 | $14,600 | $41,400 |
| 2022 | $1,264 | $56,000 | $14,600 | $41,400 |
| 2021 | $1,264 | $56,000 | $14,600 | $41,400 |
| 2020 | $873 | $56,000 | $14,600 | $41,400 |
| 2019 | $460 | $56,000 | $14,600 | $41,400 |
| 2018 | $423 | $56,000 | $14,600 | $41,400 |
| 2017 | $405 | $56,000 | $0 | $0 |
| 2016 | $404 | $56,000 | $0 | $0 |
| 2015 | $402 | $56,000 | $0 | $0 |
| 2014 | $394 | $56,000 | $0 | $0 |
Source: Public Records
Property History
| Date | Event | Price | Change | Sq Ft Price |
|---|---|---|---|---|
| 08/06/2025 08/06/25 | For Sale | $599,000 | -- | $354 / Sq Ft |
Source: Bright MLS
Purchase History
| Date | Type | Sale Price | Title Company |
|---|---|---|---|
| Deed | $20,000 | -- |
Source: Public Records
Similar Homes in Greenwood, DE
Source: Bright MLS
MLS Number: DEKT2039974
APN: 6-00-19300-02-4700-000
Nearby Homes
- 2597 Woodyard Rd
- 2517 Woodyard Rd
- 86 Main St
- 48 N Railroad Ave
- 41 Bradley St
- 59 Bradley St
- 0 S Dupont Hwy
- 20701 S Dupont Hwy
- 1298 Woodyard Rd
- 40 Pond View Ln
- 270 Beaver Pond Rd
- 65 Beaver Pond Cir
- 2874 Flat Iron Rd
- 22895 S Dupont Hwy
- 23306 S Dupont Hwy
- 671 Williamsville Rd
- 10065 Johnson Hunt Run
- 11024 Coon Den Rd
- 1211 Williamsville Rd
- 11359 Sussex Hwy
- 101 Seachase Ln
- 209 N 1st St
- 110 Duck Creek Ln
- 410 Pennewill St
- 100 Friendship Village Dr
- 32 Broad St
- 300 Lynx Ln
- 8675 N Old State Rd
- 10943 Farmerfield St
- 10949 Farmerfield St
- 1029 S Walnut St
- 18541 Eleanor Ln
- 505 NW Front St
- 100 Valley Dr
- 601 Silver Hill Apts Unit 601
- 112 Truitt Ave
- 10 Elizabeth Cornish Landing
- 215 S Walnut St Unit A
- 205 S Washington St
- 200 Tull Way






