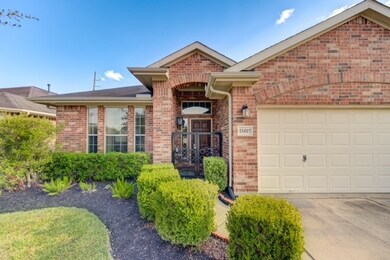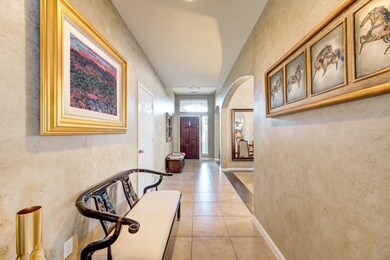
21627 Sierra Long Dr Richmond, TX 77407
Lakemont NeighborhoodHighlights
- Traditional Architecture
- Sun or Florida Room
- Community Pool
- Judge James C. Adolphus Elementary School Rated A
- High Ceiling
- Home Office
About This Home
As of September 2023Upon Entry, Pretty Wrought Iron Gate For Privacy. Boasting A Feeling Of Warmth & Appeal Lovely Arches, High Ceilings, Tile Throughout & Textured Wall Paint Adding Depth & Elegance. Seller Has Taken Wonderful Care Of This Gorgeous One Story & It Shows. Both Formals, Formal Living Can Be Easily Converted to a Private Home Office. Gameroom/Flex Room Is Located Between Secondary Bedrooms & Can Also Be 4th Bedroom. Amazing Open Floor Plan Terrific For Entertainment, Cozy Up To A Breathtaking Sunroom Surrounded By Windows, Updated Tile To Ceiling Bathrooms, Perfect Island Kitchen Fit For A Chef, Spacious Master Suite, Soaking Tub, Dual Sinks, Sprinkler System, Low Maintenance, Very Private Yard W/No Backyard Neighbors Backs To Private School Large Parking Lot There Is Unconspicouse Electric Lines & Pole But Still Very Clean & Pretty, Centrally Located Near Major Roads like WestPark & 99, Schools, Restaurants & Shopping. Don't Miss The Opportunity, This Home Is A Beauty.
Home Details
Home Type
- Single Family
Est. Annual Taxes
- $6,462
Year Built
- Built in 2010
Lot Details
- 6,403 Sq Ft Lot
- Back Yard Fenced
- Sprinkler System
HOA Fees
- $61 Monthly HOA Fees
Parking
- 2 Car Attached Garage
Home Design
- Traditional Architecture
- Brick Exterior Construction
- Slab Foundation
- Composition Roof
- Cement Siding
Interior Spaces
- 2,309 Sq Ft Home
- 1-Story Property
- High Ceiling
- Ceiling Fan
- Window Treatments
- Family Room Off Kitchen
- Living Room
- Breakfast Room
- Dining Room
- Home Office
- Sun or Florida Room
- Utility Room
- Washer and Electric Dryer Hookup
- Attic Fan
Kitchen
- Gas Oven
- Gas Range
- Microwave
- Dishwasher
- Kitchen Island
- Disposal
Flooring
- Stone
- Tile
Bedrooms and Bathrooms
- 3 Bedrooms
- 2 Full Bathrooms
- Double Vanity
- Separate Shower
Home Security
- Security System Owned
- Fire and Smoke Detector
Eco-Friendly Details
- Energy-Efficient HVAC
Schools
- Adolphus Elementary School
- Wertheimer/Briscoe Junior High School
- Foster High School
Utilities
- Central Heating and Cooling System
- Heating System Uses Gas
Listing and Financial Details
- Exclusions: Formal Dining Room Chandelier, All Mounted TV's
Community Details
Overview
- Association fees include clubhouse, ground maintenance, recreation facilities
- Crest Management Association, Phone Number (281) 579-0761
- Built by Taylor Morrison
- Lost Creek Sec 2 Subdivision
Recreation
- Community Pool
Ownership History
Purchase Details
Purchase Details
Purchase Details
Similar Homes in Richmond, TX
Home Values in the Area
Average Home Value in this Area
Purchase History
| Date | Type | Sale Price | Title Company |
|---|---|---|---|
| Warranty Deed | -- | None Available | |
| Special Warranty Deed | -- | None Available | |
| Deed | -- | -- | |
| Special Warranty Deed | -- | Advantage Title Of Ft Bend | |
| Deed | -- | -- |
Property History
| Date | Event | Price | Change | Sq Ft Price |
|---|---|---|---|---|
| 05/31/2025 05/31/25 | Rented | $2,100 | 0.0% | -- |
| 05/29/2025 05/29/25 | Under Contract | -- | -- | -- |
| 05/19/2025 05/19/25 | For Rent | $2,100 | -12.5% | -- |
| 10/28/2023 10/28/23 | Rented | $2,400 | 0.0% | -- |
| 10/23/2023 10/23/23 | Under Contract | -- | -- | -- |
| 10/09/2023 10/09/23 | For Rent | $2,400 | 0.0% | -- |
| 09/29/2023 09/29/23 | Sold | -- | -- | -- |
| 09/05/2023 09/05/23 | Pending | -- | -- | -- |
| 08/31/2023 08/31/23 | For Sale | $325,000 | -- | $141 / Sq Ft |
Tax History Compared to Growth
Tax History
| Year | Tax Paid | Tax Assessment Tax Assessment Total Assessment is a certain percentage of the fair market value that is determined by local assessors to be the total taxable value of land and additions on the property. | Land | Improvement |
|---|---|---|---|---|
| 2024 | $8,160 | $320,000 | $33,930 | $286,070 |
| 2023 | $8,160 | $345,188 | $26,100 | $319,088 |
| 2022 | $8,462 | $307,780 | $26,100 | $281,680 |
| 2021 | $6,294 | $227,900 | $26,100 | $201,800 |
| 2020 | $6,224 | $222,890 | $26,100 | $196,790 |
| 2019 | $6,272 | $215,010 | $26,100 | $188,910 |
| 2018 | $6,381 | $217,810 | $26,100 | $191,710 |
| 2017 | $6,152 | $209,430 | $26,100 | $183,330 |
| 2016 | $6,124 | $208,490 | $26,100 | $182,390 |
| 2015 | $3,815 | $195,080 | $26,100 | $168,980 |
| 2014 | $3,319 | $168,190 | $26,100 | $142,090 |
Agents Affiliated with this Home
-
Tai Dinh
T
Seller's Agent in 2025
Tai Dinh
Keller Williams Signature
(713) 637-9259
7 in this area
412 Total Sales
-
Jason Huynh
J
Seller Co-Listing Agent in 2025
Jason Huynh
Keller Williams Signature
(281) 919-5685
8 in this area
603 Total Sales
-
Donnie Amadi
D
Buyer's Agent in 2025
Donnie Amadi
SKW Realty
(713) 785-6666
11 Total Sales
-
Maria Zuniga
M
Seller's Agent in 2023
Maria Zuniga
HomeSmart
(832) 640-7216
1 in this area
4 Total Sales
-
N
Buyer's Agent in 2023
Nonmls
Houston Association of REALTORS
Map
Source: Houston Association of REALTORS®
MLS Number: 98713791
APN: 4895-02-002-0460-901
- 21722 Sierra Long Dr
- 21415 Sierra Long Dr
- 7714 Guldan Dr
- 21323 Sierra Bend Dr
- 7731 Guldan Dr
- 7407 Jacobs Well Dr
- 21607 Goloby Dr
- 21407 Lian Falls Ln
- 21106 Sierra Bend Dr
- 21142 Granite Trail Ln
- 21131 Granite Trail Ln
- 7022 Bossut Dr
- 7011 Bedias Creek Ct
- 21727 Reserve Ranch Trail
- 7007 Sierra Night Dr
- 6814 Claire Brook Dr
- 21111 Indigo Field Ln
- 21622 Teton Rock Trail
- 21719 Teton Rock Trail
- 21918 Sunvolt Ct






