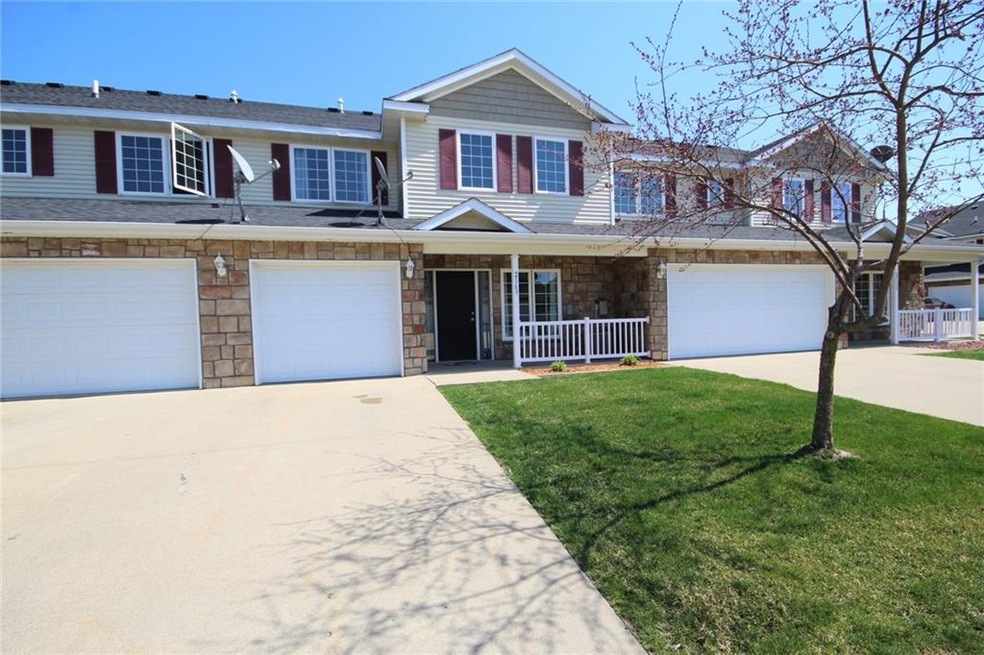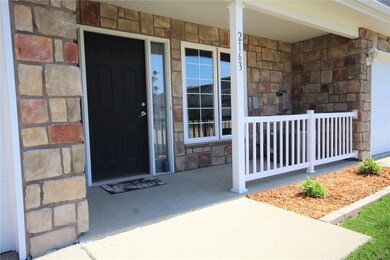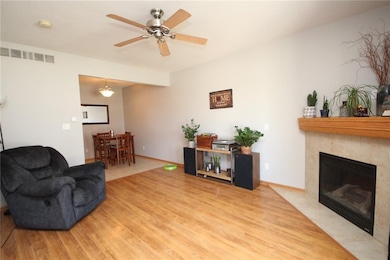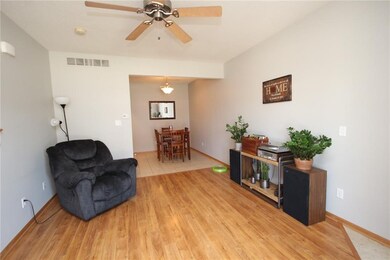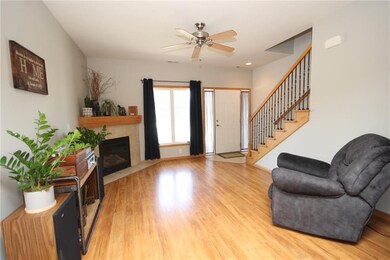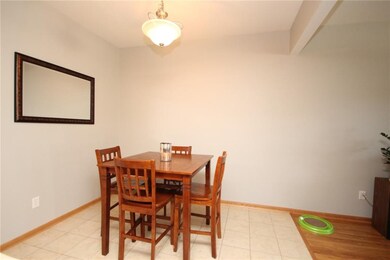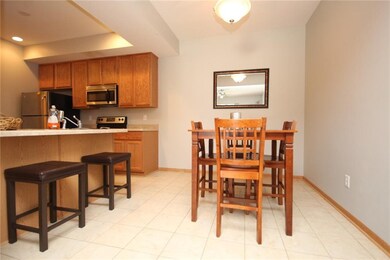
2163 3rd Ave SW Unit 2163 Altoona, IA 50009
Estimated Value: $178,000 - $195,000
Highlights
- Tile Flooring
- Forced Air Heating and Cooling System
- Gas Fireplace
- Clay Elementary School Rated A-
- Dining Area
- 3-minute walk to Ironwood Park
About This Home
As of June 2021Look at this wonderful Altoona neighborhood. The home has a great room with a gas fireplace dining area, spacious kitchen with plenty of cabinets. The second floor has two large bedrooms - each with its own private bathroom and walk-in closet, plus a 2nd-floor laundry. Single attached garage, cozy front porch. All you have to do is enjoy what Altoona has to offer. The HOA will take care of all exterior work. Great park playground & trail nearby.
Townhouse Details
Home Type
- Townhome
Est. Annual Taxes
- $2,584
Year Built
- Built in 2006
HOA Fees
- $150 Monthly HOA Fees
Home Design
- Slab Foundation
- Asphalt Shingled Roof
- Vinyl Siding
Interior Spaces
- 1,158 Sq Ft Home
- 2-Story Property
- Screen For Fireplace
- Gas Fireplace
- Dining Area
Kitchen
- Stove
- Microwave
- Dishwasher
Flooring
- Carpet
- Tile
Bedrooms and Bathrooms
- 2 Bedrooms
Laundry
- Laundry on upper level
- Dryer
- Washer
Parking
- 1 Car Garage
- Driveway
Utilities
- Forced Air Heating and Cooling System
Listing and Financial Details
- Assessor Parcel Number 17100360978002
Community Details
Overview
- Gulling Property Management Ll Association, Phone Number (515) 967-6454
Recreation
- Snow Removal
Ownership History
Purchase Details
Home Financials for this Owner
Home Financials are based on the most recent Mortgage that was taken out on this home.Purchase Details
Home Financials for this Owner
Home Financials are based on the most recent Mortgage that was taken out on this home.Purchase Details
Home Financials for this Owner
Home Financials are based on the most recent Mortgage that was taken out on this home.Similar Homes in Altoona, IA
Home Values in the Area
Average Home Value in this Area
Purchase History
| Date | Buyer | Sale Price | Title Company |
|---|---|---|---|
| Underwood Michael | $135,000 | None Available | |
| Harris Johnathan | $132,000 | None Available | |
| Beenen Angela Lynn | $104,500 | None Available |
Mortgage History
| Date | Status | Borrower | Loan Amount |
|---|---|---|---|
| Previous Owner | Harris Johnathan | $128,040 | |
| Previous Owner | Beenen Angela Lynn | $84,000 |
Property History
| Date | Event | Price | Change | Sq Ft Price |
|---|---|---|---|---|
| 06/01/2021 06/01/21 | Sold | $135,000 | 0.0% | $117 / Sq Ft |
| 04/06/2021 04/06/21 | Pending | -- | -- | -- |
| 04/05/2021 04/05/21 | For Sale | $135,000 | +2.3% | $117 / Sq Ft |
| 07/26/2018 07/26/18 | Sold | $132,000 | -7.0% | $114 / Sq Ft |
| 07/26/2018 07/26/18 | Pending | -- | -- | -- |
| 05/29/2018 05/29/18 | For Sale | $142,000 | -- | $123 / Sq Ft |
Tax History Compared to Growth
Tax History
| Year | Tax Paid | Tax Assessment Tax Assessment Total Assessment is a certain percentage of the fair market value that is determined by local assessors to be the total taxable value of land and additions on the property. | Land | Improvement |
|---|---|---|---|---|
| 2024 | $2,374 | $155,300 | $22,400 | $132,900 |
| 2023 | $2,404 | $155,300 | $22,400 | $132,900 |
| 2022 | $2,372 | $126,700 | $18,500 | $108,200 |
| 2021 | $2,628 | $126,700 | $18,500 | $108,200 |
| 2020 | $2,584 | $124,100 | $19,100 | $105,000 |
| 2019 | $2,160 | $124,100 | $19,100 | $105,000 |
| 2018 | $2,158 | $110,300 | $18,200 | $92,100 |
| 2017 | $2,342 | $110,300 | $18,200 | $92,100 |
| 2016 | $2,332 | $108,400 | $19,000 | $89,400 |
| 2015 | $2,332 | $108,400 | $19,000 | $89,400 |
| 2014 | $1,312 | $92,100 | $20,500 | $71,600 |
Agents Affiliated with this Home
-
Bryan Curtis

Seller's Agent in 2021
Bryan Curtis
Attain RE
(515) 490-2676
6 in this area
301 Total Sales
-
Jenny Moats

Buyer's Agent in 2021
Jenny Moats
Keller Williams Realty GDM
(515) 306-7906
26 in this area
123 Total Sales
-
Shawntel Cooney

Seller's Agent in 2018
Shawntel Cooney
Iowa Realty South
(515) 770-5534
16 in this area
123 Total Sales
-
E
Buyer's Agent in 2018
Emily Garlock Dickenson
Coldwell Banker Mid-America
Map
Source: Des Moines Area Association of REALTORS®
MLS Number: 625809
APN: 171-00360978002
- 212 Dooley Ct SW
- 1916 3rd Ave SW
- 2116 2nd Ave SE
- 2108 2nd Ave SE
- 2014 2nd Ave SE
- 2904 3rd Ave SW
- 2920 3rd Ave SW
- 2925 3rd Ave SW
- 2002 2nd Ave SE
- 1736 Ashwood Dr SW
- 503 16th Avenue Ct SE
- 108 17th St SE
- 1738 Everwood Ct SW
- 2101 4th Ave SE
- 2227 4th Ave SE
- 2327 Hearthstone Cir SW
- 2622 3rd Ave SE
- 1746 Driftwood Dr SW
- 2904 6th Ave SW
- 311 29th St SW
- 2163 3rd Ave SW Unit 2163
- 2165 3rd Ave SW Unit 2165
- 2161 3rd Ave SW
- 2169 3rd Ave SW
- 2167 3rd Ave SW Unit 2167
- 2171 3rd Ave SW Unit 2171
- 2157 3rd Ave SW Unit 2157
- 2155 3rd Ave SW
- 2153 3rd Ave SW Unit 2153
- 2177 3rd Ave SW
- 2151 3rd Ave SW Unit 2151
- 210 21st St SW
- 2181 3rd Ave SW
- 206 21st St SW
- 2249 3rd Ave SW
- 2247 3rd Ave SW
- 2230 Ironwood Dr SW
- 2226 Ironwood Dr SW
- 214 21st St SW
- 2243 3rd Ave SW
