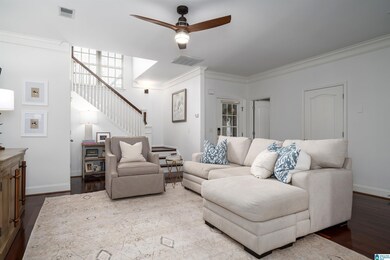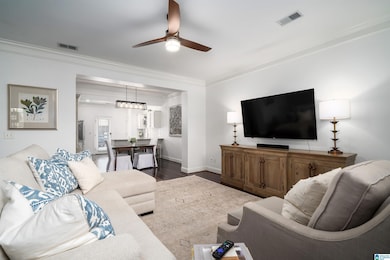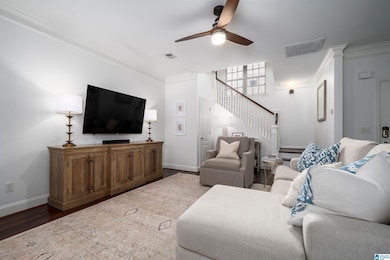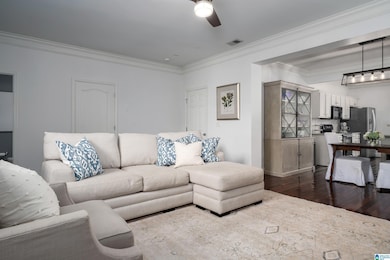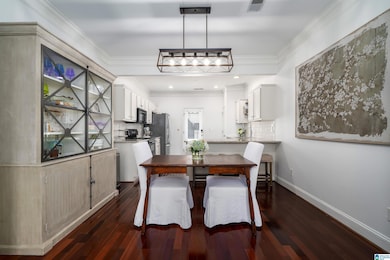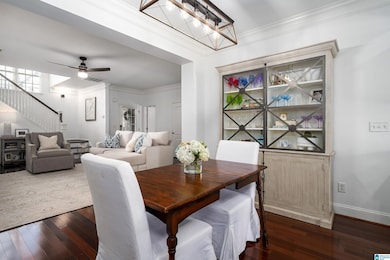
2163 Acton Park Way Birmingham, AL 35243
Highlights
- In Ground Pool
- Wood Flooring
- Stone Countertops
- Shades Valley High School Rated A-
- Attic
- Den
About This Home
As of June 2025Welcome home to 2163 Acton Park Way! Located off Acton Road, this stunning 3 bedroom/2.5 bath home is a must see! The sophisticated color scheme, open concept floor plan and attached garage are just a few of the things that make this home special. Upon arrival you are sure to love the cozy covered front porch! Main level features include large den, dining area, updated kitchen, guest bath and laundry room. Upstairs you will find the master suite, two additional bedrooms, full bath and loft area. Outside you will find a lovely backyard that is perfect for entertaining family and friends. Acton Park is conveniently located near Hwy280/459 and offers community pool, clubhouse and sidewalks! Showings to start Friday, June 6th. Schedule your appointment to view this incredible "move-in-ready" home today!
Townhouse Details
Home Type
- Townhome
Est. Annual Taxes
- $1,373
Year Built
- Built in 2004
Lot Details
- 2,178 Sq Ft Lot
HOA Fees
- $213 Monthly HOA Fees
Parking
- 1 Car Attached Garage
- Garage on Main Level
- Rear-Facing Garage
Home Design
- Brick Exterior Construction
- Slab Foundation
Interior Spaces
- 1.5-Story Property
- Crown Molding
- Smooth Ceilings
- Den
- Pull Down Stairs to Attic
Kitchen
- Electric Oven
- Electric Cooktop
- Built-In Microwave
- Dishwasher
- Kitchen Island
- Stone Countertops
- Disposal
Flooring
- Wood
- Carpet
- Tile
Bedrooms and Bathrooms
- 3 Bedrooms
- Primary Bedroom Upstairs
- Split Vanities
- Bathtub and Shower Combination in Primary Bathroom
Laundry
- Laundry Room
- Laundry on main level
- Washer and Electric Dryer Hookup
Outdoor Features
- In Ground Pool
- Patio
- Porch
Schools
- Grantswood Elementary School
- Irondale Middle School
- Shades Valley High School
Utilities
- Central Heating and Cooling System
- Underground Utilities
- Gas Water Heater
Listing and Financial Details
- Visit Down Payment Resource Website
- Assessor Parcel Number 28-00-34-2-000-058.000
Community Details
Overview
- Association fees include common grounds mntc, recreation facility, personal lawn care
Recreation
- Community Pool
Ownership History
Purchase Details
Home Financials for this Owner
Home Financials are based on the most recent Mortgage that was taken out on this home.Purchase Details
Home Financials for this Owner
Home Financials are based on the most recent Mortgage that was taken out on this home.Purchase Details
Home Financials for this Owner
Home Financials are based on the most recent Mortgage that was taken out on this home.Purchase Details
Home Financials for this Owner
Home Financials are based on the most recent Mortgage that was taken out on this home.Purchase Details
Home Financials for this Owner
Home Financials are based on the most recent Mortgage that was taken out on this home.Similar Homes in Birmingham, AL
Home Values in the Area
Average Home Value in this Area
Purchase History
| Date | Type | Sale Price | Title Company |
|---|---|---|---|
| Warranty Deed | $355,500 | None Listed On Document | |
| Warranty Deed | $267,500 | -- | |
| Warranty Deed | $205,000 | -- | |
| Warranty Deed | $195,000 | None Available | |
| Corporate Deed | $155,935 | -- |
Mortgage History
| Date | Status | Loan Amount | Loan Type |
|---|---|---|---|
| Open | $100,500 | New Conventional | |
| Previous Owner | $254,125 | New Conventional | |
| Previous Owner | $190,000 | New Conventional | |
| Previous Owner | $194,750 | New Conventional | |
| Previous Owner | $135,000 | New Conventional | |
| Previous Owner | $124,748 | Purchase Money Mortgage | |
| Closed | $31,187 | No Value Available |
Property History
| Date | Event | Price | Change | Sq Ft Price |
|---|---|---|---|---|
| 06/30/2025 06/30/25 | Sold | $355,500 | +1.6% | $185 / Sq Ft |
| 06/09/2025 06/09/25 | Pending | -- | -- | -- |
| 06/06/2025 06/06/25 | For Sale | $349,900 | +30.8% | $182 / Sq Ft |
| 05/24/2021 05/24/21 | Sold | $267,500 | -0.9% | $167 / Sq Ft |
| 04/18/2021 04/18/21 | Pending | -- | -- | -- |
| 04/18/2021 04/18/21 | For Sale | $270,000 | +31.7% | $168 / Sq Ft |
| 06/26/2017 06/26/17 | Sold | $205,000 | -3.3% | $128 / Sq Ft |
| 04/02/2017 04/02/17 | Pending | -- | -- | -- |
| 03/16/2017 03/16/17 | For Sale | $212,000 | -- | $132 / Sq Ft |
Tax History Compared to Growth
Tax History
| Year | Tax Paid | Tax Assessment Tax Assessment Total Assessment is a certain percentage of the fair market value that is determined by local assessors to be the total taxable value of land and additions on the property. | Land | Improvement |
|---|---|---|---|---|
| 2024 | $1,373 | $33,580 | -- | -- |
| 2022 | $1,306 | $27,110 | $7,500 | $19,610 |
| 2021 | $1,070 | $22,420 | $7,500 | $14,920 |
| 2020 | $1,032 | $21,650 | $7,500 | $14,150 |
| 2019 | $973 | $20,480 | $0 | $0 |
| 2018 | $957 | $20,160 | $0 | $0 |
| 2017 | $857 | $18,160 | $0 | $0 |
| 2016 | $857 | $18,160 | $0 | $0 |
| 2015 | $857 | $18,160 | $0 | $0 |
| 2014 | $895 | $17,960 | $0 | $0 |
| 2013 | $895 | $17,960 | $0 | $0 |
Agents Affiliated with this Home
-
Jana Hanna

Seller's Agent in 2025
Jana Hanna
RealtySouth
(205) 835-6188
138 in this area
183 Total Sales
-
Kathy Harris

Buyer's Agent in 2025
Kathy Harris
RealtySouth
(205) 807-0988
11 in this area
113 Total Sales
-
Stephanie Robinson

Buyer Co-Listing Agent in 2025
Stephanie Robinson
RealtySouth
(205) 870-5420
31 in this area
381 Total Sales
-
Alex White Morriss

Seller's Agent in 2021
Alex White Morriss
DREAM Properties AL LLC
(205) 915-3587
6 in this area
102 Total Sales
-
Todd Tucker

Seller Co-Listing Agent in 2021
Todd Tucker
ARC Realty 280
(205) 999-8633
6 in this area
147 Total Sales
-
Debi Mestre

Seller's Agent in 2017
Debi Mestre
MD Realty LLC
(205) 317-7424
18 in this area
178 Total Sales
Map
Source: Greater Alabama MLS
MLS Number: 21420811
APN: 28-00-34-2-000-058.000
- 2449 Acton Park Cir
- 2257 Acton Park Cir
- 2737 Acton Rd
- 2723 Acton Rd
- 2268 Five Oaks Ln
- 2808 Five Oaks Ln
- 4231 Camp Horner Rd
- 2816 Five Oaks Ln
- 2263 Five Oaks Ln
- 4709 Caldwell Mill Rd
- 2753 Jenny Ln
- 4697 Bridgewater Rd
- 3124 Timberlake Rd Unit 13
- 4630 Old Looney Mill Rd
- 2324 Longleaf Way
- 2321 Saint Joseph Rd
- The Laurel Plan at Woodruff Cottages
- The Bellamy Plan at Woodruff Cottages
- The Hampton Plan at Woodruff Cottages
- The Iris Plan at Woodruff Cottages

