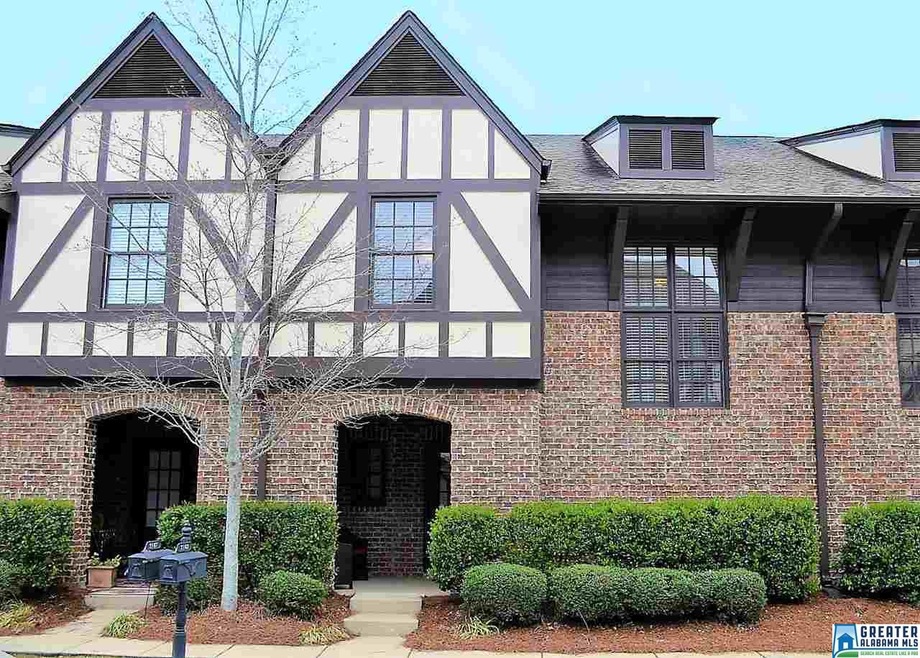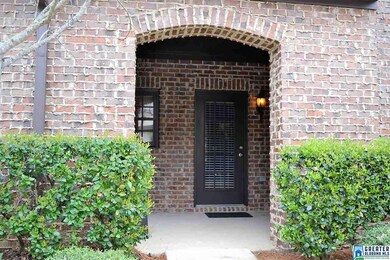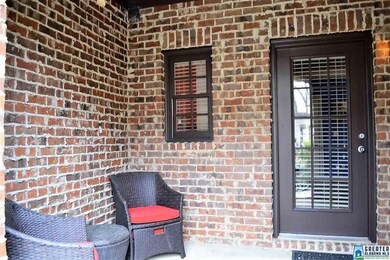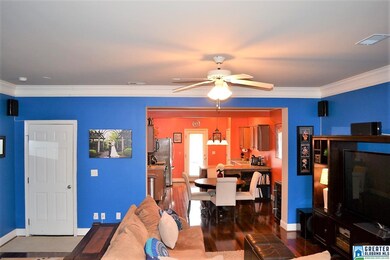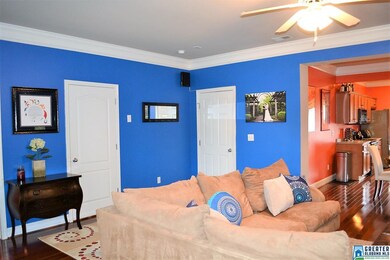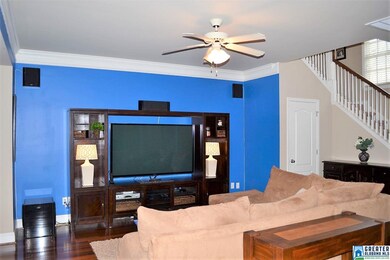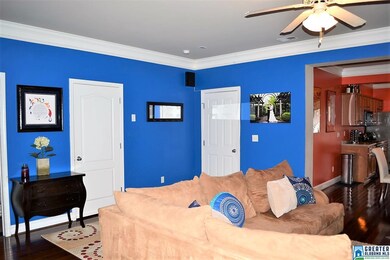
2163 Acton Park Way Birmingham, AL 35243
Highlights
- In Ground Pool
- Clubhouse
- Attic
- Shades Valley High School Rated A-
- Wood Flooring
- Loft
About This Home
As of June 2025Welcome to Acton Park at the corner of convenience and easy living! There's is a reason there are so few units for sale here! Homeowners love its community atmosphere, proximity to everything and the community pool for both socializing and cooling down during our hot summer months! This 3 BR/2.5 BA, 1 Car Gar home features the Popular Munich Plan, with open floor plan, lrg living/entertainment area+upstairs loft - perfect for office, or additional sitting/TV area. This unit boasts a covered front porch, rear entrance gar, and many upgrades including crown molding, stainless appliances, wood blinds, ceiling fans, recessed lighting, wiring for surround sound, tile in baths, & gorgeous Brazilian hardwoods! Lrg Master Suite w/extra tall shower/tub combo. Patio for grilling! Centrally located - easy access to I459/ I65 and Hwy 280. Perfect for Medical Residents, Samford students. Min to Summit, Lifetime Fitness, UAB. And No Yard Work! Your free time belongs to you!
Townhouse Details
Home Type
- Townhome
Est. Annual Taxes
- $1,373
Year Built
- 2004
HOA Fees
- $145 Monthly HOA Fees
Parking
- 1 Car Garage
- Garage on Main Level
- Rear-Facing Garage
Home Design
- Slab Foundation
Interior Spaces
- 2-Story Property
- Smooth Ceilings
- Recessed Lighting
- Dining Room
- Den
- Loft
- Pull Down Stairs to Attic
Kitchen
- Electric Oven
- Stove
- Built-In Microwave
- Dishwasher
- Laminate Countertops
- Disposal
Flooring
- Wood
- Carpet
- Tile
Bedrooms and Bathrooms
- 3 Bedrooms
- Primary Bedroom Upstairs
- Bathtub and Shower Combination in Primary Bathroom
- Linen Closet In Bathroom
Laundry
- Laundry Room
- Laundry on main level
- Washer and Electric Dryer Hookup
Pool
- In Ground Pool
- Fence Around Pool
- Pool is Self Cleaning
Outdoor Features
- Patio
- Porch
Utilities
- Two cooling system units
- Forced Air Heating and Cooling System
- Two Heating Systems
- Heating System Uses Gas
- Underground Utilities
- Gas Water Heater
Listing and Financial Details
- Assessor Parcel Number 28-00-34-2-000-058.000
Community Details
Overview
- Mckay Association, Phone Number (205) 733-6700
Amenities
- Clubhouse
Recreation
- Community Pool
Ownership History
Purchase Details
Home Financials for this Owner
Home Financials are based on the most recent Mortgage that was taken out on this home.Purchase Details
Home Financials for this Owner
Home Financials are based on the most recent Mortgage that was taken out on this home.Purchase Details
Home Financials for this Owner
Home Financials are based on the most recent Mortgage that was taken out on this home.Purchase Details
Home Financials for this Owner
Home Financials are based on the most recent Mortgage that was taken out on this home.Purchase Details
Home Financials for this Owner
Home Financials are based on the most recent Mortgage that was taken out on this home.Similar Homes in Birmingham, AL
Home Values in the Area
Average Home Value in this Area
Purchase History
| Date | Type | Sale Price | Title Company |
|---|---|---|---|
| Warranty Deed | $355,500 | None Listed On Document | |
| Warranty Deed | $267,500 | -- | |
| Warranty Deed | $205,000 | -- | |
| Warranty Deed | $195,000 | None Available | |
| Corporate Deed | $155,935 | -- |
Mortgage History
| Date | Status | Loan Amount | Loan Type |
|---|---|---|---|
| Open | $100,500 | New Conventional | |
| Previous Owner | $254,125 | New Conventional | |
| Previous Owner | $190,000 | New Conventional | |
| Previous Owner | $194,750 | New Conventional | |
| Previous Owner | $135,000 | New Conventional | |
| Previous Owner | $124,748 | Purchase Money Mortgage | |
| Closed | $31,187 | No Value Available |
Property History
| Date | Event | Price | Change | Sq Ft Price |
|---|---|---|---|---|
| 06/30/2025 06/30/25 | Sold | $355,500 | +1.6% | $185 / Sq Ft |
| 06/09/2025 06/09/25 | Pending | -- | -- | -- |
| 06/06/2025 06/06/25 | For Sale | $349,900 | +30.8% | $182 / Sq Ft |
| 05/24/2021 05/24/21 | Sold | $267,500 | -0.9% | $167 / Sq Ft |
| 04/18/2021 04/18/21 | Pending | -- | -- | -- |
| 04/18/2021 04/18/21 | For Sale | $270,000 | +31.7% | $168 / Sq Ft |
| 06/26/2017 06/26/17 | Sold | $205,000 | -3.3% | $128 / Sq Ft |
| 04/02/2017 04/02/17 | Pending | -- | -- | -- |
| 03/16/2017 03/16/17 | For Sale | $212,000 | -- | $132 / Sq Ft |
Tax History Compared to Growth
Tax History
| Year | Tax Paid | Tax Assessment Tax Assessment Total Assessment is a certain percentage of the fair market value that is determined by local assessors to be the total taxable value of land and additions on the property. | Land | Improvement |
|---|---|---|---|---|
| 2024 | $1,373 | $33,580 | -- | -- |
| 2022 | $1,306 | $27,110 | $7,500 | $19,610 |
| 2021 | $1,070 | $22,420 | $7,500 | $14,920 |
| 2020 | $1,032 | $21,650 | $7,500 | $14,150 |
| 2019 | $973 | $20,480 | $0 | $0 |
| 2018 | $957 | $20,160 | $0 | $0 |
| 2017 | $857 | $18,160 | $0 | $0 |
| 2016 | $857 | $18,160 | $0 | $0 |
| 2015 | $857 | $18,160 | $0 | $0 |
| 2014 | $895 | $17,960 | $0 | $0 |
| 2013 | $895 | $17,960 | $0 | $0 |
Agents Affiliated with this Home
-
J
Seller's Agent in 2025
Jana Hanna
RealtySouth
-
K
Buyer's Agent in 2025
Kathy Harris
RealtySouth
-
S
Buyer Co-Listing Agent in 2025
Stephanie Robinson
RealtySouth
-
A
Seller's Agent in 2021
Alex White Morriss
DREAM Properties AL LLC
-
T
Seller Co-Listing Agent in 2021
Todd Tucker
ARC Realty 280
-
D
Seller's Agent in 2017
Debi Mestre
MD Realty LLC
Map
Source: Greater Alabama MLS
MLS Number: 777380
APN: 28-00-34-2-000-058.000
- 2257 Acton Park Cir
- 2737 Acton Rd
- 2612 Acton Dr
- 2723 Acton Rd
- 2719 Acton Rd
- 2254 Five Oaks Ln
- 2268 Five Oaks Ln
- 2808 Five Oaks Ln
- 4231 Camp Horner Rd
- 2816 Five Oaks Ln
- 2271 Five Oaks Ln
- 2263 Five Oaks Ln
- 4709 Caldwell Mill Rd
- 2692 Altadena Ridge Cir
- 2713 Altadena Lake Rd
- 4737 Cloud Ln
- 2844 Cahawba Trail
- 4697 Bridgewater Rd
- 4630 Old Looney Mill Rd
- 3124 Timberlake Rd Unit 13
